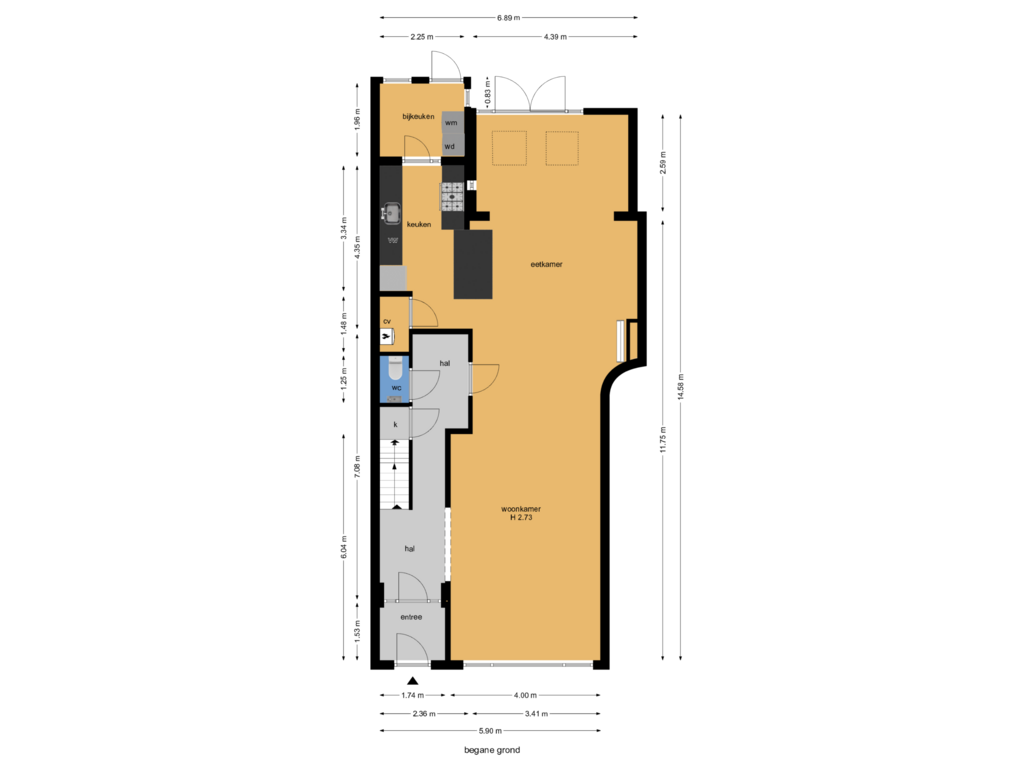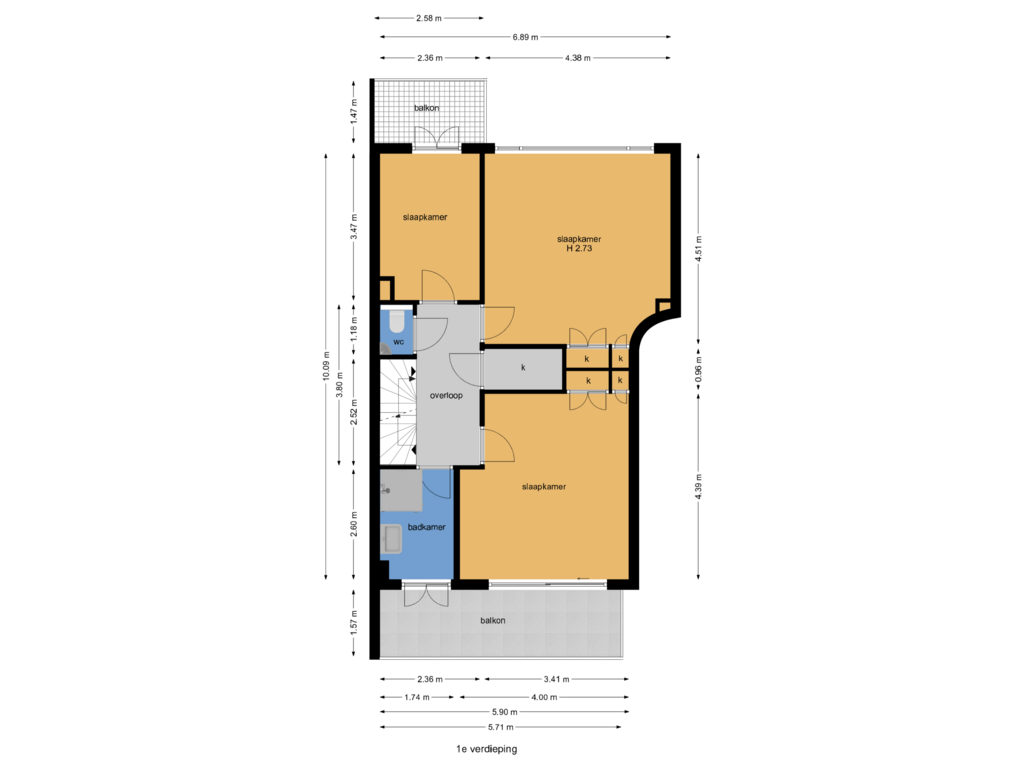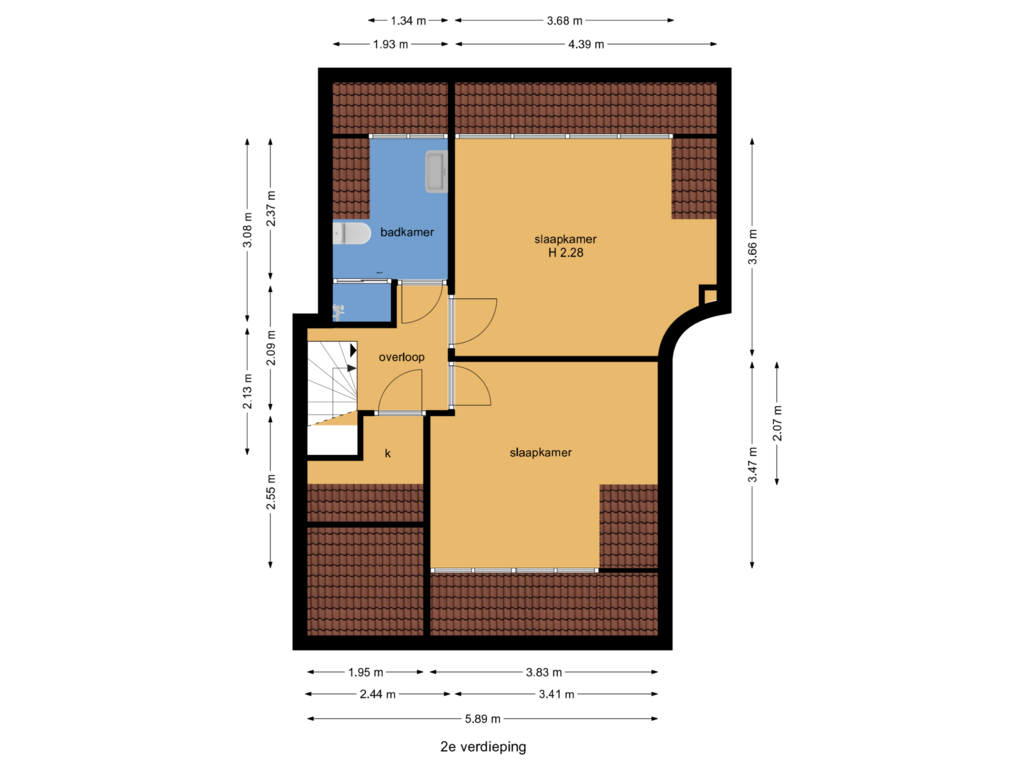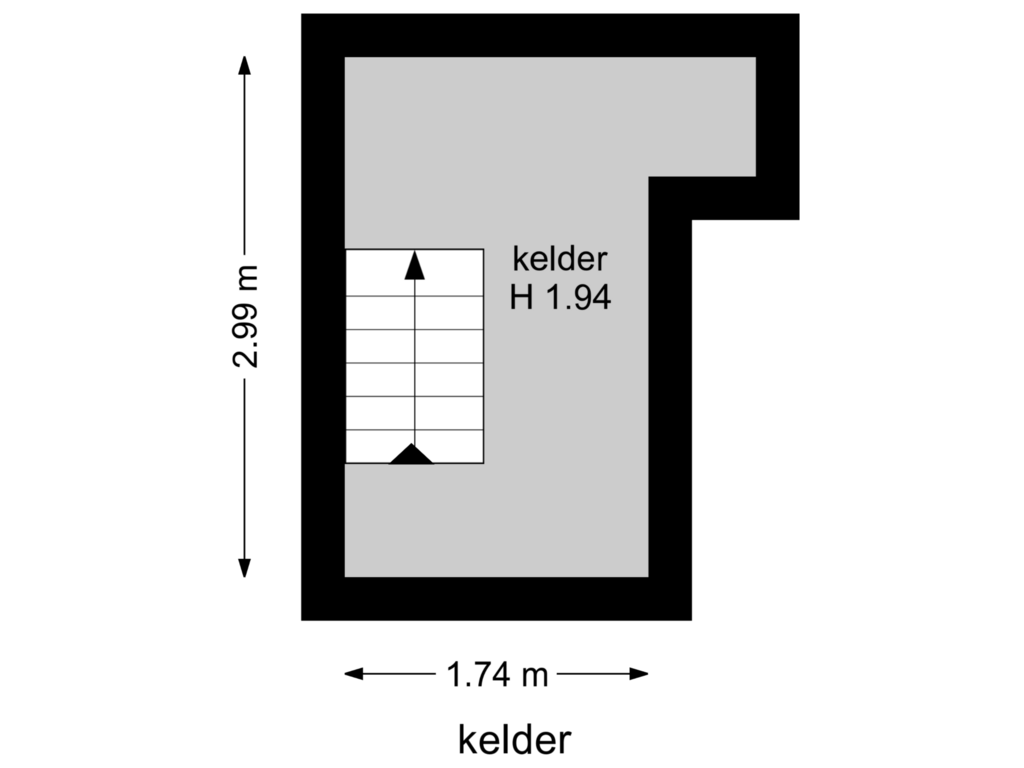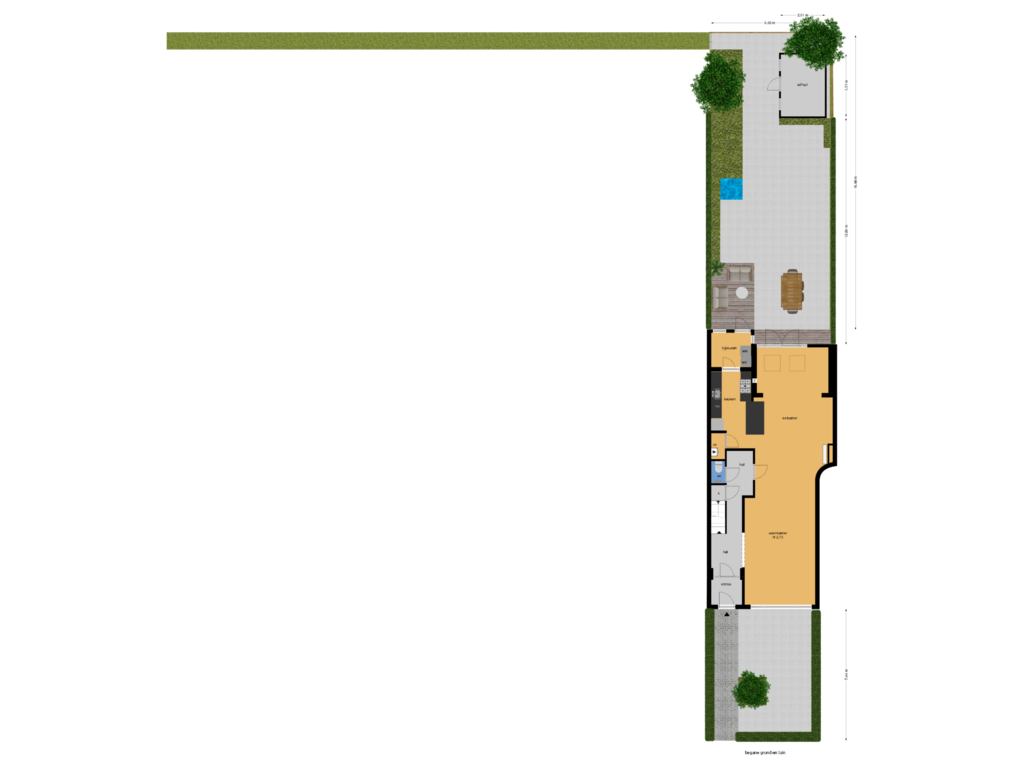This house on funda: https://www.funda.nl/en/detail/koop/wassenaar/huis-lange-kerkdam-35-a/43793307/
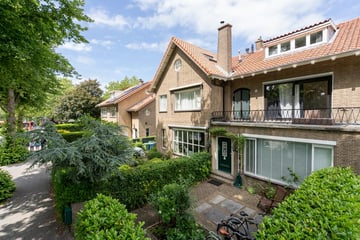
Lange Kerkdam 35-A2242 BP WassenaarDe Deijl
€ 950,000 k.k.
Eye-catcherRoyaal jaren 30 herenhuis op goede stand gelegen!
Description
This spacious townhouse, located within walking distance of the center, offers plenty of space, making it ideal for families. Upon entering, the spacious dining and living room immediately catches the eye, which feels wonderfully light due to the beautiful extended conservatory. Thanks to the two skylights in the extension, this space is even brighter, with a beautiful view of the backyard.
The modern open kitchen is fully equipped and equipped with all necessary built-in appliances, including a five-burner gas stove with oven, a dishwasher and an American refrigerator. The kitchen, practical utility room, offers access to the garden. The living room with a beautiful parquet floor and a cozy fireplace and patio doors with access to the backyard. The house also has 5 bedrooms and 2 modern bathrooms. This townhouse is ideal for a large family or those looking for plenty of space and comfort, a stone's throw from all amenities!
Surroundings
The house is very conveniently located in the quiet and popular residential area of ??Wassenaar. The center of Wassenaar is only a few minutes' walk away, where you can enjoy the cozy shops, cafes and restaurants. There are several supermarkets in the vicinity, making it easy to do your daily shopping. The house is also ideally located for families with children, as several schools, including the International American School, are within a short cycling distance. In addition, the main arterial roads can be reached within a few minutes, the beach and the dunes of Wassenaar are a 15-minute bike ride away. The beautiful De Paauw park is also within walking distance and the house is conveniently located with regard to public transport and the arterial roads to Amsterdam, The Hague and Utrecht.
Layout
Ground floor:
You enter the house through the stately entrance, where a spacious hall with wardrobe and meter cupboard welcomes you. The draught separation leads to the central hall, equipped with a separate toilet with washbasin and access to the spacious basement. The spacious living/dining room, with a beautiful parquet floor and fireplace, and through the patio doors access to the beautifully landscaped backyard, which is ideal for relaxing outside. The modern and open kitchen is fully equipped, including a cooking island, 5-burner gas stove and an American fridge/freezer. Adjacent is the practical utility room with washing machine and dryer setup, as well as a pantry and space for extra storage. The central heating boiler setup (Vaillant, 2011) can also be found here.
First floor:
On the first floor you will find a wide landing with a second separate toilet and a storage cupboard. The rear bedroom has built-in wardrobes and a view of the Zijlwetering, while the rear side bedroom with balcony offers a beautiful view of the garden. The front bedroom also has built-in wardrobes and a spacious balcony with beautiful fencing. The luxurious and modern bathroom is equipped with a spacious walk-in shower, washbasin with furniture and offers access to the balcony at the rear.
Second floor:
The second floor offers a landing, a spacious rear bedroom with dormer window and lots of natural light, as well as a front bedroom, also equipped with a dormer window. At the front there is a separate storage room, and a second, modern bathroom with shower, toilet and washbasin with furniture.
Special features:
- Living area 195 m2 measured according to NEN 2580.
- Plot of 303 m2.
- Five spacious bedrooms.
- Two modern bathrooms and three toilets.
- Spacious, sunny backyard with rear entrance.
- Situated in a position.
- Non-occupancy clause, asbestos clause and old age clause apply to the NVM purchase agreement.
Are you enthusiastic and would you like to look inside, taste the atmosphere and experience the space?
We would be happy to show you this charming house at Lange Kerkdam 35a!
Features
Transfer of ownership
- Asking price
- € 950,000 kosten koper
- Asking price per m²
- € 4,872
- Listed since
- Status
- Available
- Acceptance
- Available in consultation
Construction
- Kind of house
- Mansion, row house
- Building type
- Resale property
- Year of construction
- 1939
- Specific
- Protected townscape or village view (permit needed for alterations)
- Type of roof
- Gable roof covered with roof tiles
Surface areas and volume
- Areas
- Living area
- 195 m²
- Other space inside the building
- 6 m²
- Exterior space attached to the building
- 13 m²
- External storage space
- 9 m²
- Plot size
- 303 m²
- Volume in cubic meters
- 718 m³
Layout
- Number of rooms
- 7 rooms (5 bedrooms)
- Number of bath rooms
- 2 bathrooms and 2 separate toilets
- Bathroom facilities
- 2 showers, 2 washstands, and toilet
- Number of stories
- 3 stories and a basement
- Facilities
- Skylight, flue, and TV via cable
Energy
- Energy label
- Insulation
- Roof insulation and double glazing
- Heating
- CH boiler
- Hot water
- CH boiler
- CH boiler
- Vaillant (gas-fired combination boiler from 2011, in ownership)
Cadastral data
- WASSENAAR B 4914
- Cadastral map
- Area
- 303 m²
- Ownership situation
- Full ownership
Exterior space
- Location
- In residential district and unobstructed view
- Garden
- Back garden and front garden
- Back garden
- 140 m² (20.00 metre deep and 7.00 metre wide)
- Garden location
- Located at the northeast with rear access
- Balcony/roof terrace
- Balcony present
Storage space
- Shed / storage
- Detached wooden storage
- Facilities
- Electricity
Parking
- Type of parking facilities
- Public parking
Photos 39
Floorplans 5
© 2001-2025 funda







































