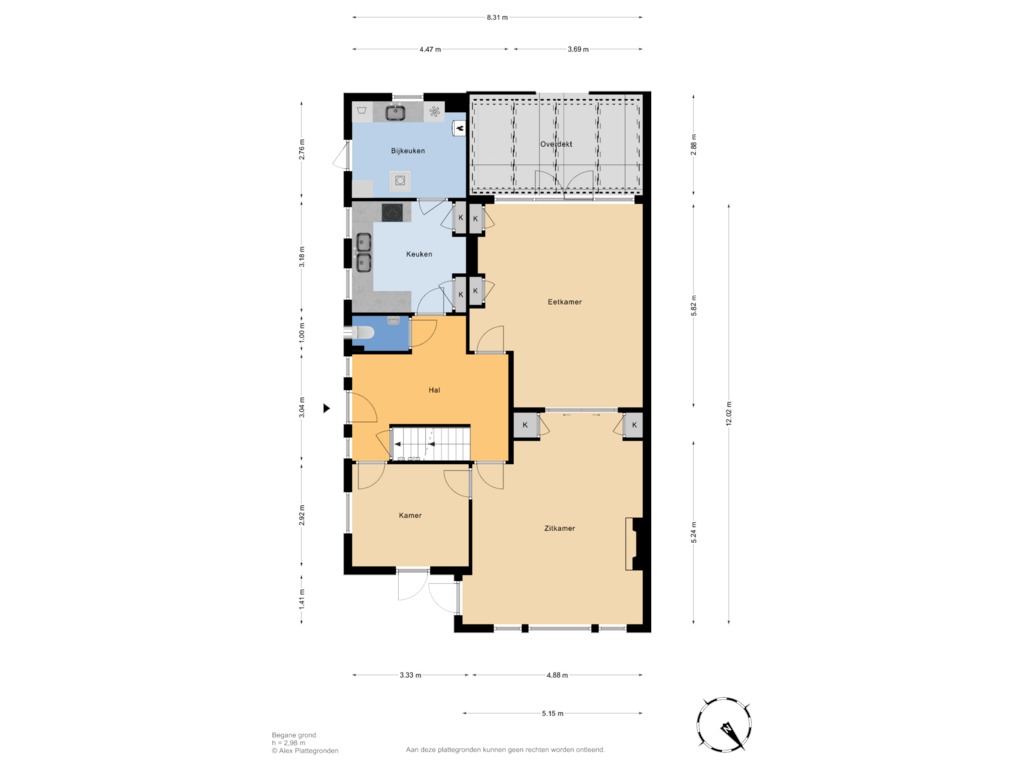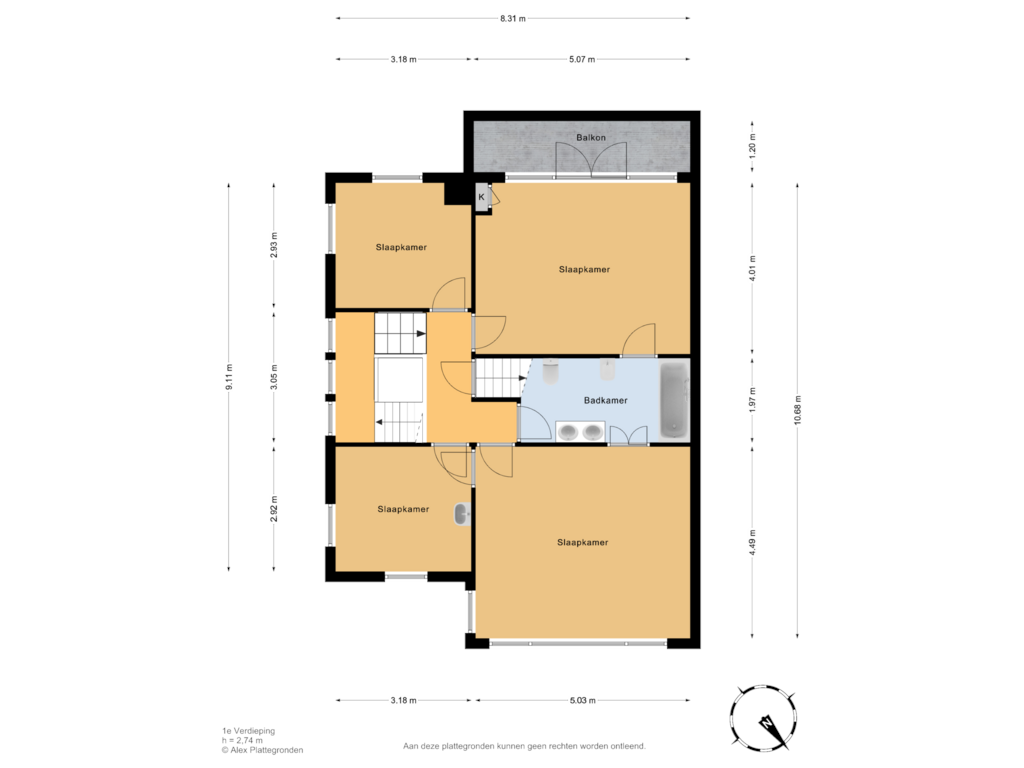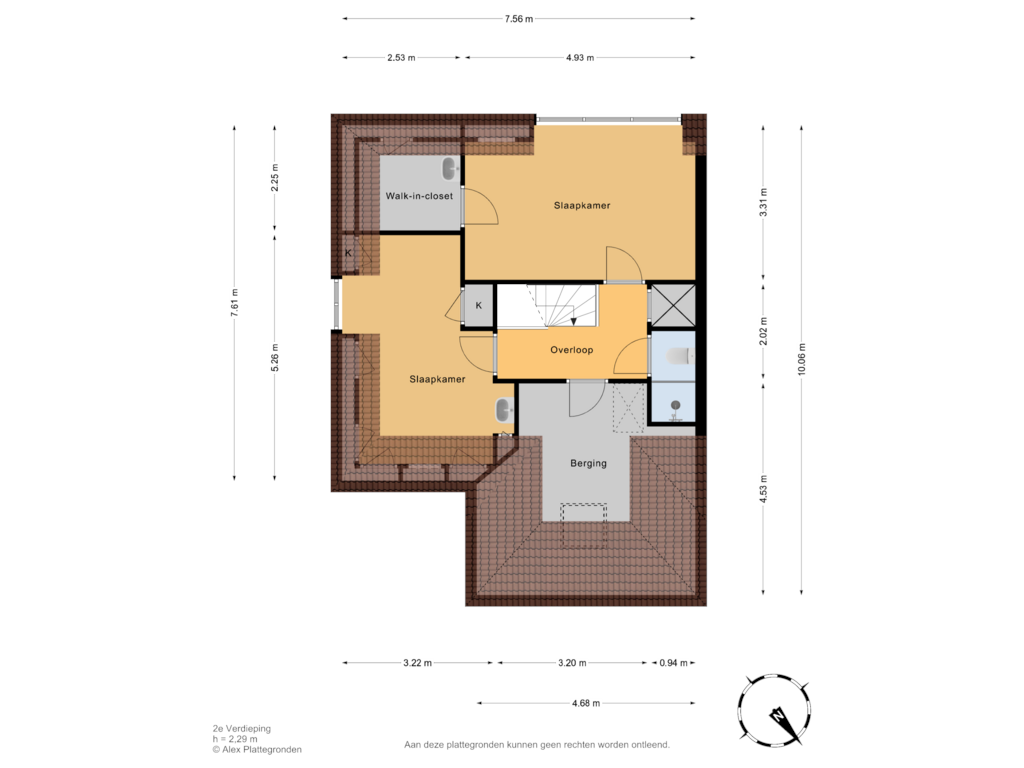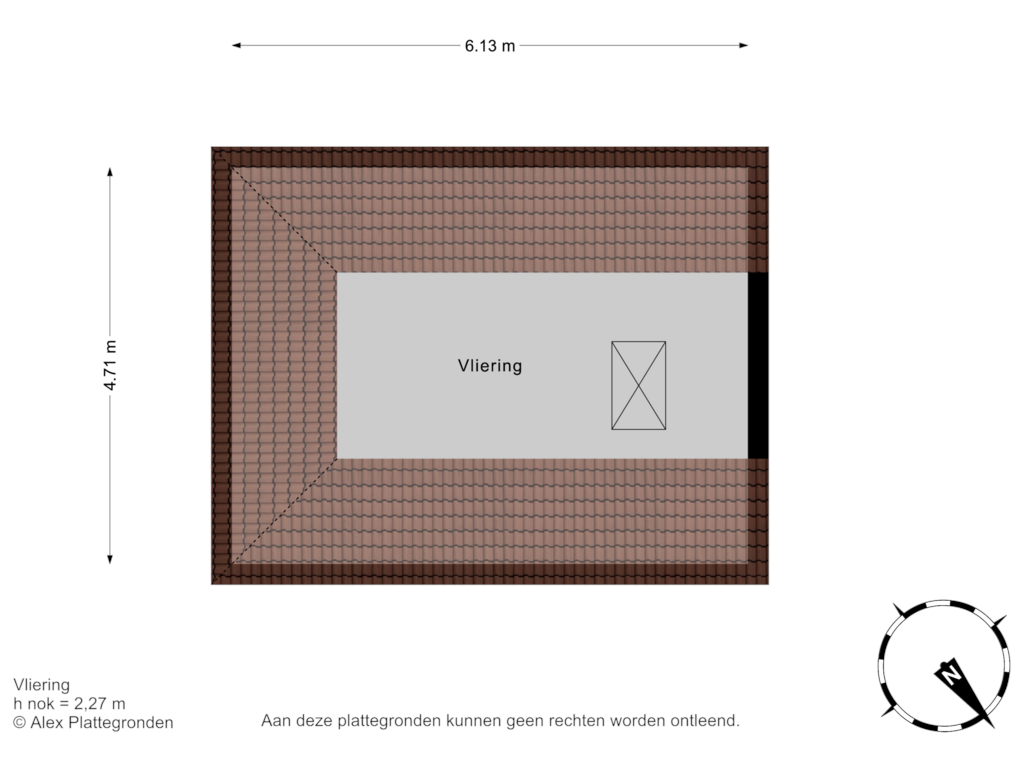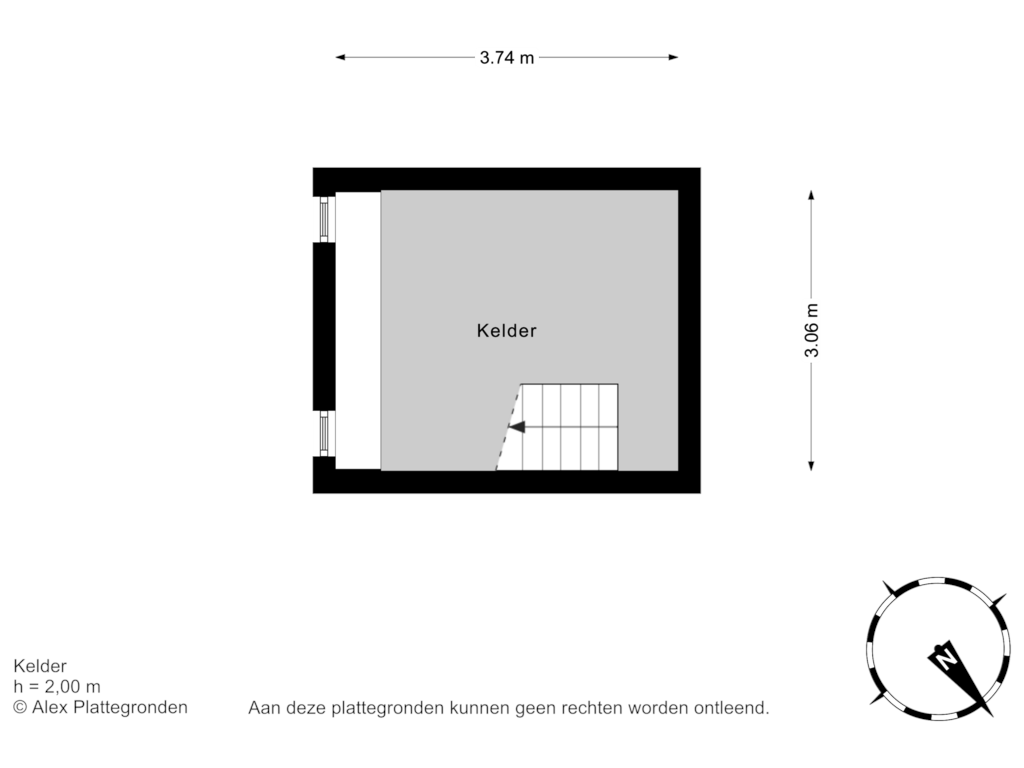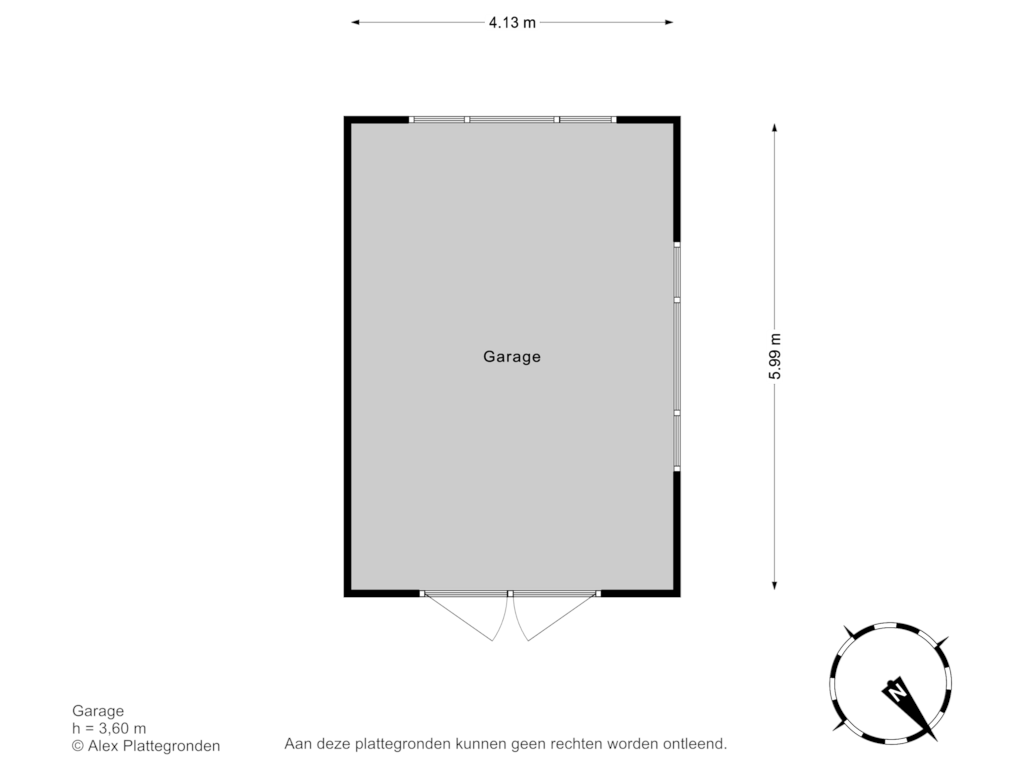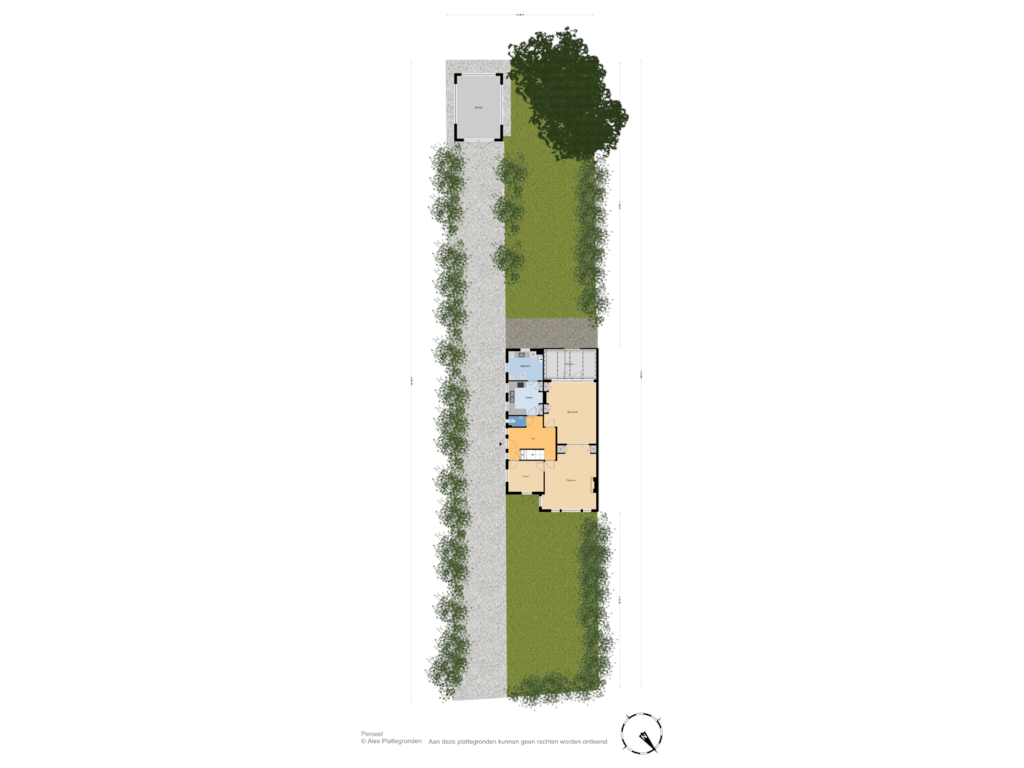This house on funda: https://www.funda.nl/en/detail/koop/wassenaar/huis-lange-kerkdam-78/43419313/
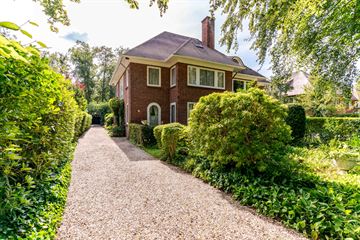
Eye-catcherAuthentieke half vrijstaande villa nabij dorpskern van Wassenaar.
Description
4SALE!
Authentic semi-detached villa, built in 1927, under the architecture of Van Lindonk. Characteristics include the layout, the spacious rooms, the wainscoting and the landing staircase. Spacious front garden and a much deeper sunny backyard with stylish garage. There is an ideal roof at the rear and offers a beautiful view of and over the colorful garden, so enjoy peace and privacy!
Upon entering, you immediately notice the authentic details, such as the fireplace with marble mantelpiece, stained glass ensuite doors in the living/dining room, panelling, landing stairs and oak parquet floor on the ground floor.
This characteristic villa has a spacious hall, spacious sitting room, adjoining dining room, separate front room (to be used as a work or playroom), kitchen and utility room located at the rear of the house. In the hall you will find access to the basement.
You will also find 6 bedrooms, 2 bathrooms, a walk-in closet and a large storage room on the upper floors. The loft is accessible from the landing on the 2nd floor.
Located within walking distance of the village center. Also conveniently located for highways and the bus stops are within walking distance.
GOOD TO KNOW;
- Gate renewed in 2023;
- 6 bedrooms and 2 bathrooms;
- Blinds from 2023 including electric remote control;
- Covered terrace overlooking the sunny backyard;
- Additional windows in the hall;
- Energy label D;
- Conservation area;
- Alarm system;
- Central heating boiler 2023;
- Sunny garden and terrace (sun all day);
- Roof renewed in 2012;
- Interior painting (ground floor) 2020;
- Exterior painting 2022;
- The old age and asbestos clause applicable;
Excited about this house? Please contact our office.
We would be happy to schedule an appointment with you.
You are most welcome to come visit!
Features
Transfer of ownership
- Asking price
- € 1,295,000 kosten koper
- Asking price per m²
- € 5,680
- Original asking price
- € 1,375,000 kosten koper
- Listed since
- Status
- Sold under reservation
- Acceptance
- Available in consultation
Construction
- Kind of house
- Villa, double house
- Building type
- Resale property
- Year of construction
- 1927
- Specific
- Protected townscape or village view (permit needed for alterations)
- Type of roof
- Gable roof covered with roof tiles
Surface areas and volume
- Areas
- Living area
- 228 m²
- Other space inside the building
- 21 m²
- Exterior space attached to the building
- 20 m²
- External storage space
- 25 m²
- Plot size
- 842 m²
- Volume in cubic meters
- 914 m³
Layout
- Number of rooms
- 11 rooms (6 bedrooms)
- Number of bath rooms
- 1 bathroom and 2 separate toilets
- Bathroom facilities
- Bidet, double sink, bath, toilet, and washstand
- Number of stories
- 3 stories, a loft, and a basement
- Facilities
- Alarm installation, outdoor awning, passive ventilation system, and TV via cable
Energy
- Energy label
- Heating
- CH boiler
- Hot water
- CH boiler
- CH boiler
- Gas-fired combination boiler from 2023, in ownership
Cadastral data
- WASSENAAR F 5528
- Cadastral map
- Area
- 842 m²
- Ownership situation
- Full ownership
Exterior space
- Location
- In centre, in residential district and unobstructed view
- Garden
- Back garden, front garden and side garden
- Back garden
- 375 m² (27.00 metre deep and 13.90 metre wide)
- Garden location
- Located at the southeast
- Balcony/roof terrace
- Balcony present
Garage
- Type of garage
- Detached brick garage
- Capacity
- 1 car
- Facilities
- Electricity
- Insulation
- No insulation
Parking
- Type of parking facilities
- Parking on gated property, parking on private property and public parking
Photos 41
Floorplans 7
© 2001-2024 funda









































