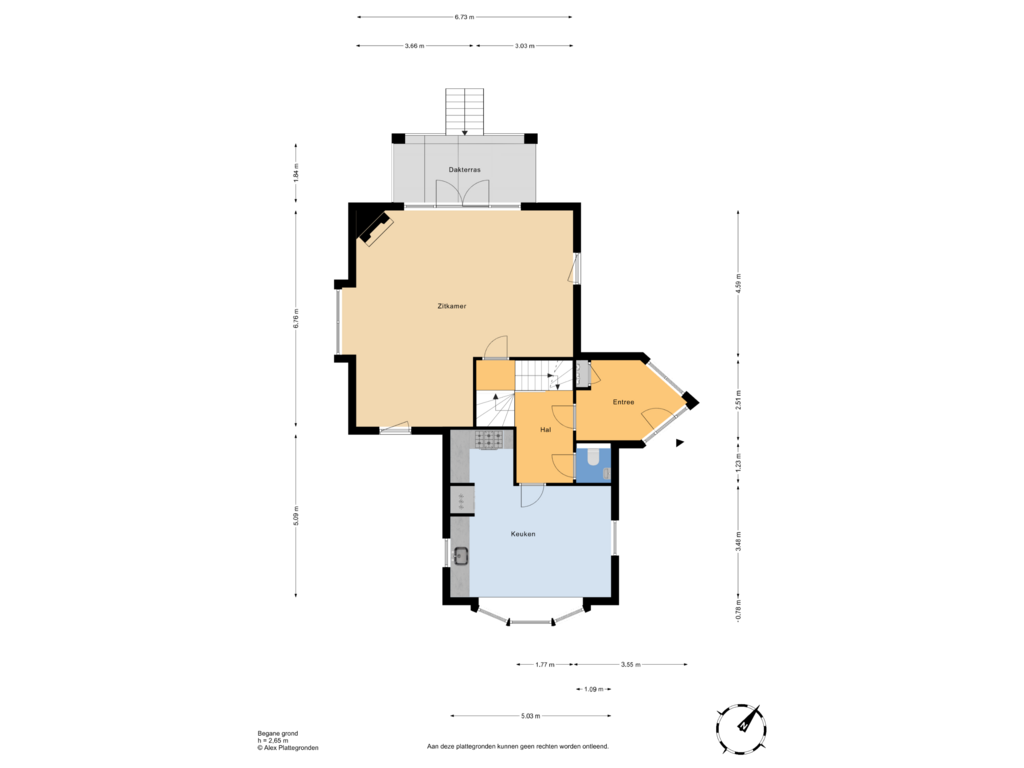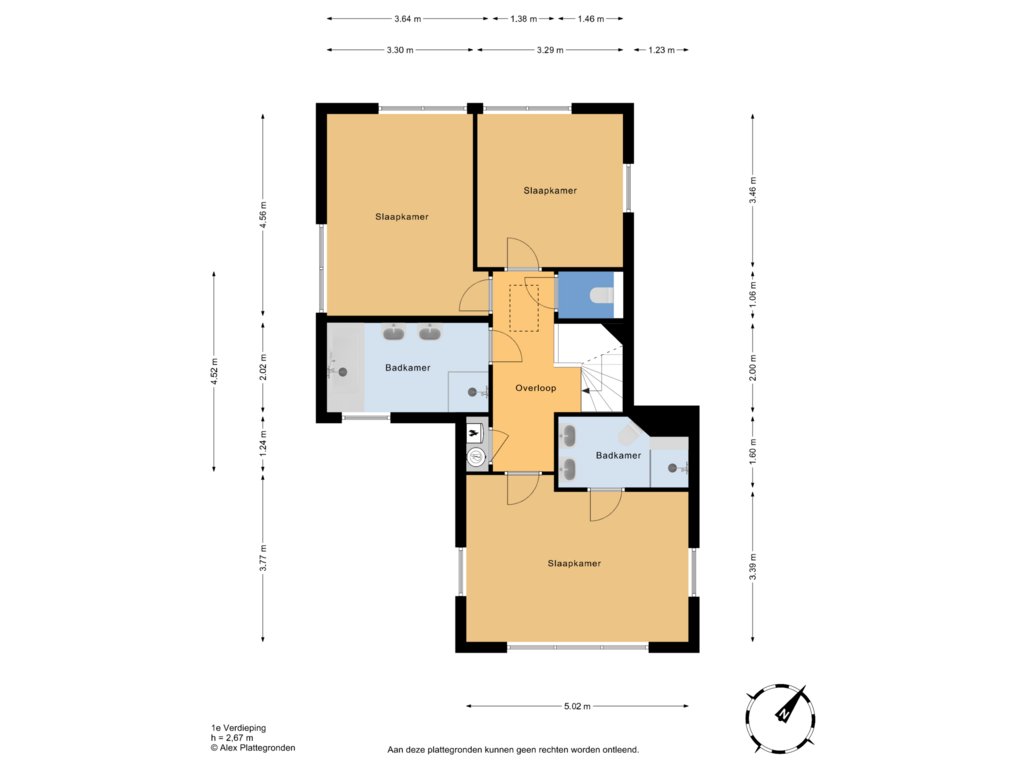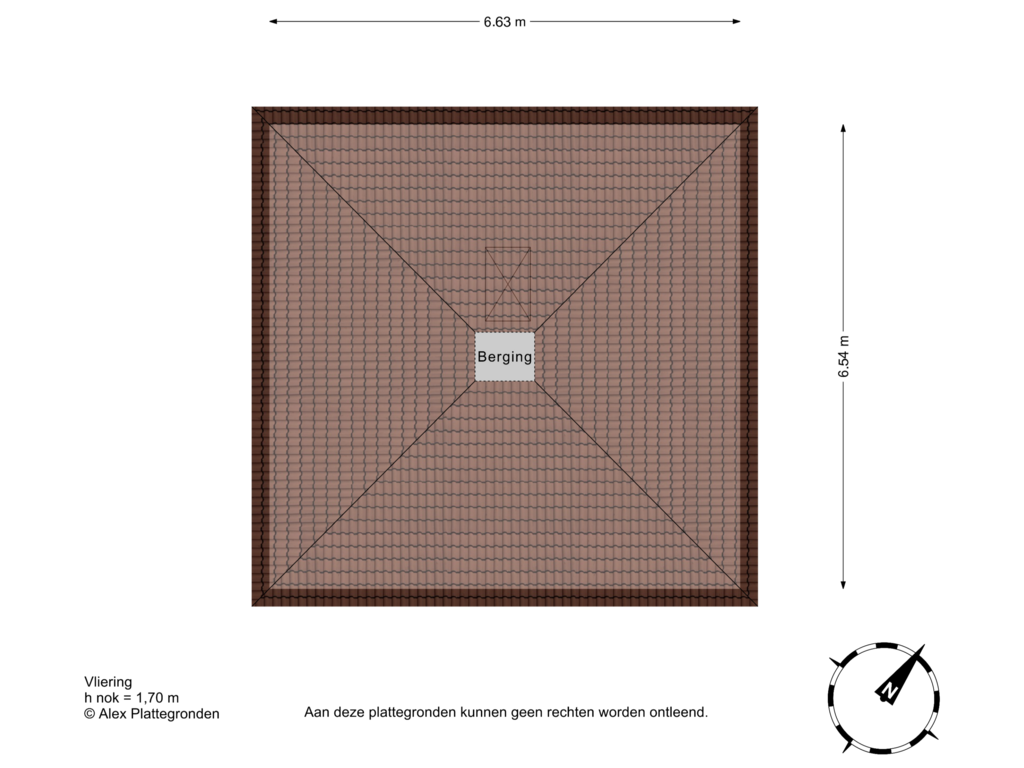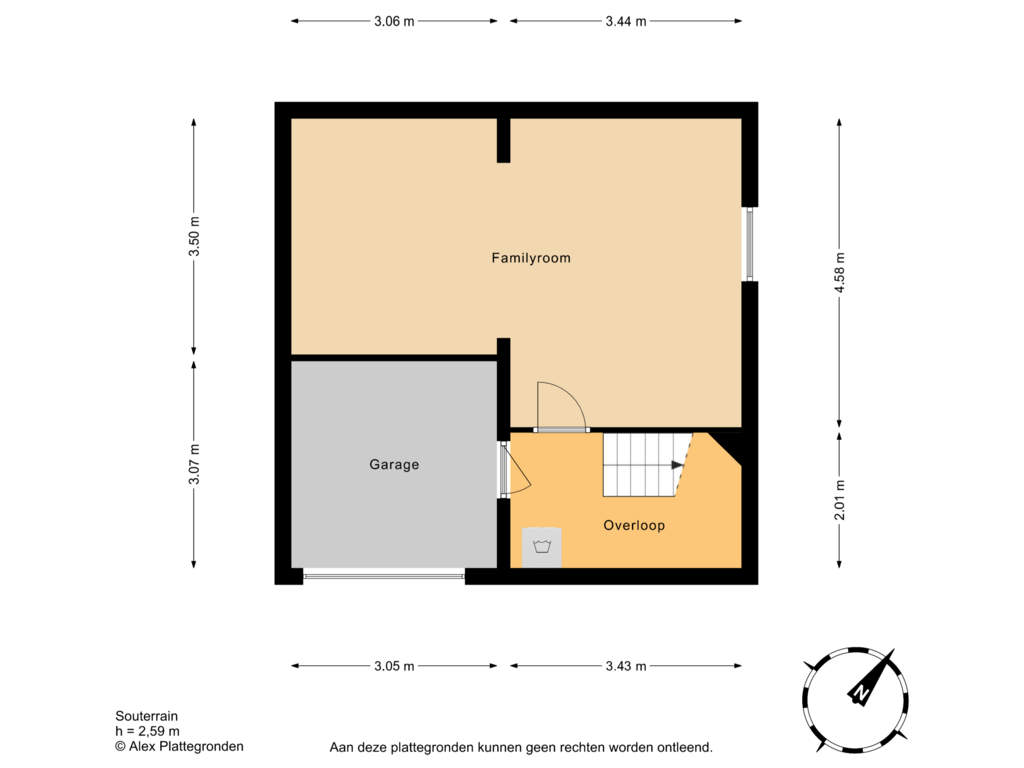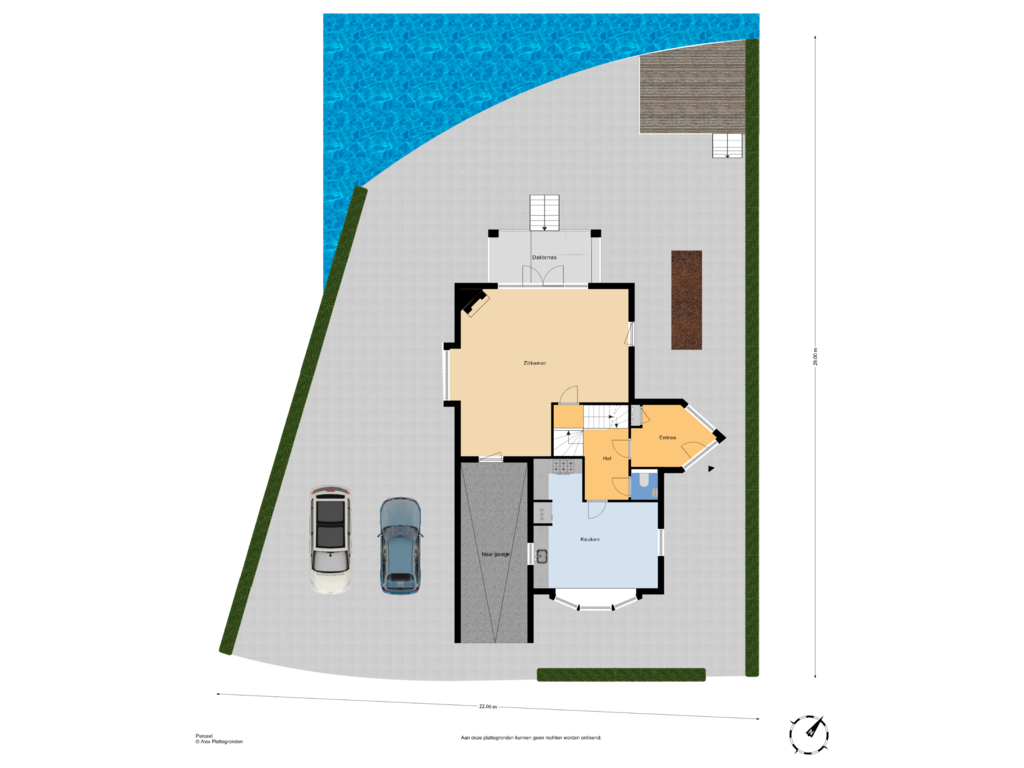This house on funda: https://www.funda.nl/en/detail/koop/wassenaar/huis-oostdaallaan-1/43751698/
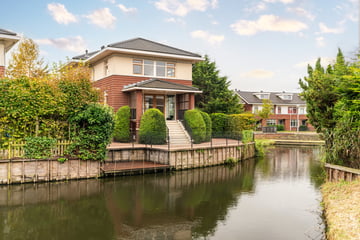
Oostdaallaan 12241 XC WassenaarGroot Deijleroord en Ter Weer
€ 1,275,000 k.k.
Description
4SALE
Looking for a detached villa near the American school?
Then you have literally come to the right place!
LIVING COMFORT
Once inside, you will immediately notice the spacious rooms. From the spacious living room with lots of light, you have a wonderful view over the water at the rear. The kitchen is equipped with various built-in appliances (such as a dishwasher, American fridge, freezer, combi oven, gas stove and extractor hood).
On the upper floors you will find 3 bedrooms and 2 bathrooms.
In addition, the spacious basement offers all possibilities to be transformed into a "temporary residence" for guests, home office or chill area for the children.
OUTDOOR LIVING
All in all; a stylish and bright detached villa with its own driveway and garden all around. From the living room you can walk straight into the sunny, low-maintenance garden with jetty on the water.
LOCATION
The house is located in a quiet, but also very child-friendly neighborhood with, among other things, the harbor and petting zoo around the corner. Close to various schools, including ASH and the Adelbert College. Highways to The Hague, Leiden and Amsterdam are easily accessible.
We are happy to show you all the possibilities with this property!
GOOD TO KNOW:
- Living area 204m2 on a plot of 441m2;
- Ample parking for 2 cars on private property;
- Sunny garden with jetty on the water;
- Outdoor storage under terrace;
- Small garage at the front / bicycle shed;
- Year of construction 2006;
Enthusiastic about this property? Contact our office.
We will be happy to schedule an appointment with you.
You are most welcome!
Features
Transfer of ownership
- Asking price
- € 1,275,000 kosten koper
- Asking price per m²
- € 6,220
- Listed since
- Status
- Available
- Acceptance
- Available in consultation
Construction
- Kind of house
- Villa, detached residential property
- Building type
- Resale property
- Year of construction
- 2006
- Specific
- With carpets and curtains
- Type of roof
- Gable roof
Surface areas and volume
- Areas
- Living area
- 205 m²
- Other space inside the building
- 10 m²
- Plot size
- 441 m²
- Volume in cubic meters
- 835 m³
Layout
- Number of rooms
- 5 rooms (3 bedrooms)
- Number of bath rooms
- 2 bathrooms and 2 separate toilets
- Bathroom facilities
- 2 showers, 2 double sinks, bath, and toilet
- Number of stories
- 2 stories and a basement
- Facilities
- Mechanical ventilation and passive ventilation system
Energy
- Energy label
- Insulation
- Double glazing
- Heating
- CH boiler and fireplace
- Hot water
- CH boiler
- CH boiler
- 2006, in ownership
Cadastral data
- WASSENAAR B 11388
- Cadastral map
- Area
- 441 m²
- Ownership situation
- Full ownership
Exterior space
- Location
- Alongside a quiet road, alongside waterfront and in residential district
- Garden
- Surrounded by garden
- Balcony/roof terrace
- Roof terrace present
Storage space
- Shed / storage
- Built-in
- Facilities
- Electricity
Garage
- Type of garage
- Parking place
Parking
- Type of parking facilities
- Parking on private property and public parking
Photos 33
Floorplans 5
© 2001-2025 funda

































