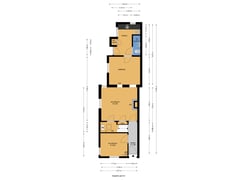Eye-catcherCharmante hoekwoning voor iemand die van klussen houdt !
Description
Looking for a charming corner house in the centre of Wassenaar? Then this is your chance!
This house needs to be renovated to meet current requirements. It can be divided and delivered entirely according to your own wishes to offer modern comfort, while various authentic atmosphere and characteristic details can be retained. The house breathes history and can be transformed into a home with all the comforts of today. The sunny side garden completes the picture.
Due to its location on the popular Oostdorperweg, all amenities are close by. The house is also located near the Wassenaar harbour. The house is conveniently located in relation to various amenities, such as schools, shops and restaurants. Within a few minutes you are at the shops of the luifelbaan for daily shopping and the beach is a 15 to 20 bike ride away.
Layout:
Ground floor: through the front door you enter the hall, on the left you will find a front room, where the meter cupboard is also located (2 groups). Through the hall you enter the living room with fireplace and staircase cupboard, where the central heating boiler is also located. Through the living room you enter the back room, and through the back room into the kitchen, equipped with washing machine space and kitchen door to the garden. The bathroom can also be reached here, equipped with a shower, toilet and sink.
1st floor:
On the first floor there are three bedrooms, through the landing you reach the front bedroom which has a built-in wardrobe. At the rear there are 2 bedrooms, of which the right room has a dormer window.
Thanks to its location in the center of Wassenaar, this house offers the perfect balance between peace and liveliness. With shops, restaurants, and schools within walking distance, and the dunes and the beach within easy reach, you can enjoy the best that Wassenaar has to offer here. Wassenaar is one of the most exclusive municipalities in the Netherlands. It is a green municipality with many parks and forests. The beach of Wassenaar is one of the most beautiful in the Netherlands and offers many opportunities for water sports and relaxation.
Special features:
• The house needs to be renovated.
• A building report is available for information.
• Year of construction 1913;
• Well-kept side garden with wooden shed at the back
• Living area 87 m2, plot area 116 m2.
• Three bedrooms, one bathroom.
• Front room, living room and back room.
• Non-occupancy clause, asbestos clause and the "as-is, where-is" clause apply to the NVM purchase agreement.
This information has been compiled with the necessary care by Welp Makelaardij. However, no liability is accepted on our part for any incompleteness, inaccuracy or otherwise, or the consequences thereof. All stated dimensions and surfaces are indicative. The NVM conditions apply.
Are you enthusiastic and would you like to look inside, taste the atmosphere and experience the space? We would be happy to show you this unique home at Oostdorperweg 93!
Features
Transfer of ownership
- Asking price
- € 395,000 kosten koper
- Asking price per m²
- € 4,540
- Listed since
- Status
- Available
- Acceptance
- Available in consultation
Construction
- Kind of house
- Mansion, corner house
- Building type
- Resale property
- Year of construction
- 1913
- Specific
- Renovation project
- Type of roof
- Hip roof covered with roof tiles
Surface areas and volume
- Areas
- Living area
- 87 m²
- External storage space
- 7 m²
- Plot size
- 116 m²
- Volume in cubic meters
- 329 m³
Layout
- Number of rooms
- 6 rooms (3 bedrooms)
- Number of bath rooms
- 1 bathroom
- Bathroom facilities
- Shower, toilet, and sink
- Number of stories
- 2 stories
- Facilities
- Passive ventilation system and TV via cable
Energy
- Energy label
- Insulation
- Partly double glazed
- Heating
- CH boiler and gas heater
- Hot water
- CH boiler
- CH boiler
- Gas-fired combination boiler, in ownership
Cadastral data
- WASSENAAR B 5641
- Cadastral map
- Area
- 116 m²
- Ownership situation
- Full ownership
Exterior space
- Garden
- Side garden
- Side garden
- 60 m² (4.00 metre deep and 15.00 metre wide)
- Garden location
- Located at the southwest
Storage space
- Shed / storage
- Attached wooden storage
Parking
- Type of parking facilities
- Public parking
Want to be informed about changes immediately?
Save this house as a favourite and receive an email if the price or status changes.
Popularity
0x
Viewed
0x
Saved
07/12/2024
On funda







