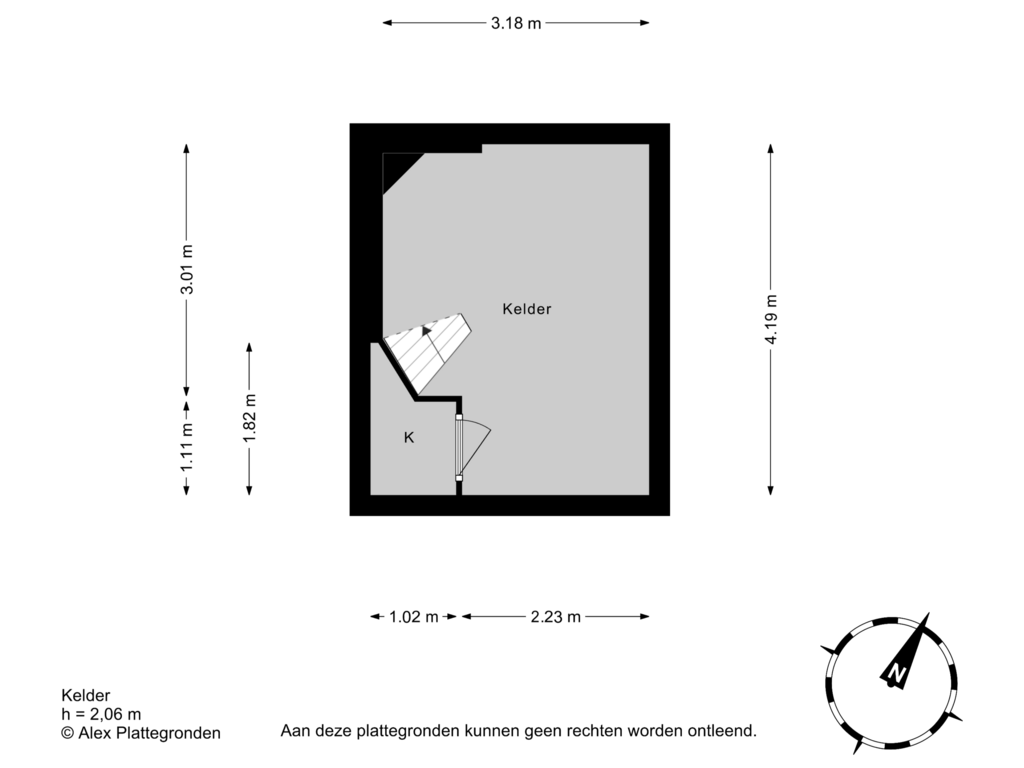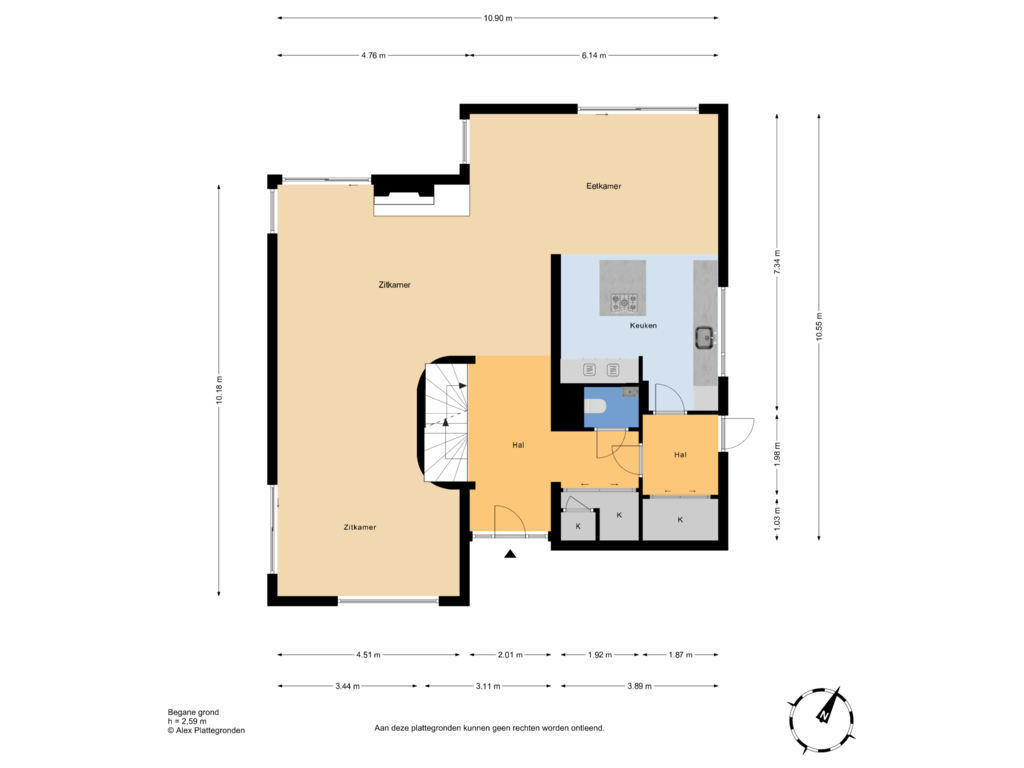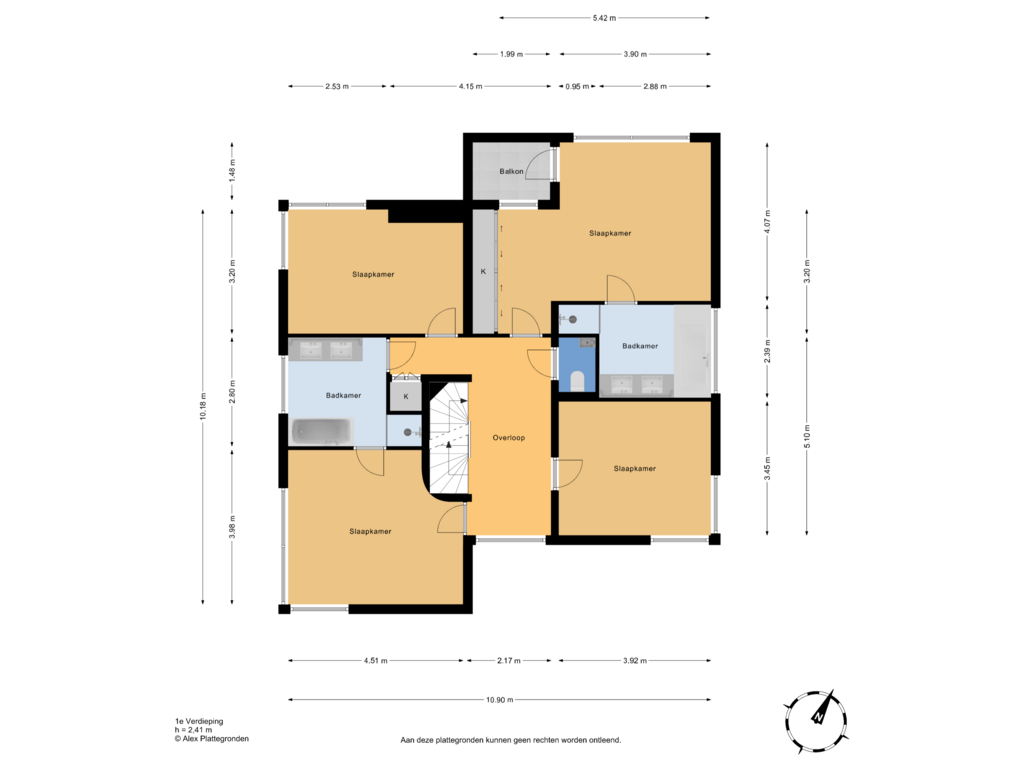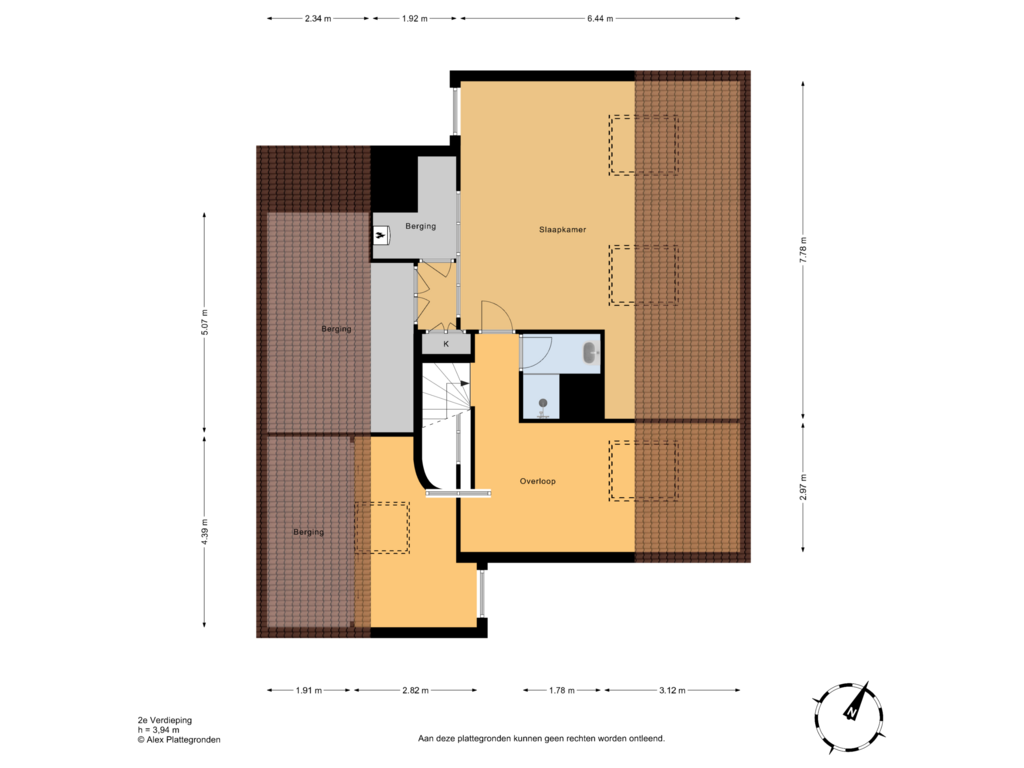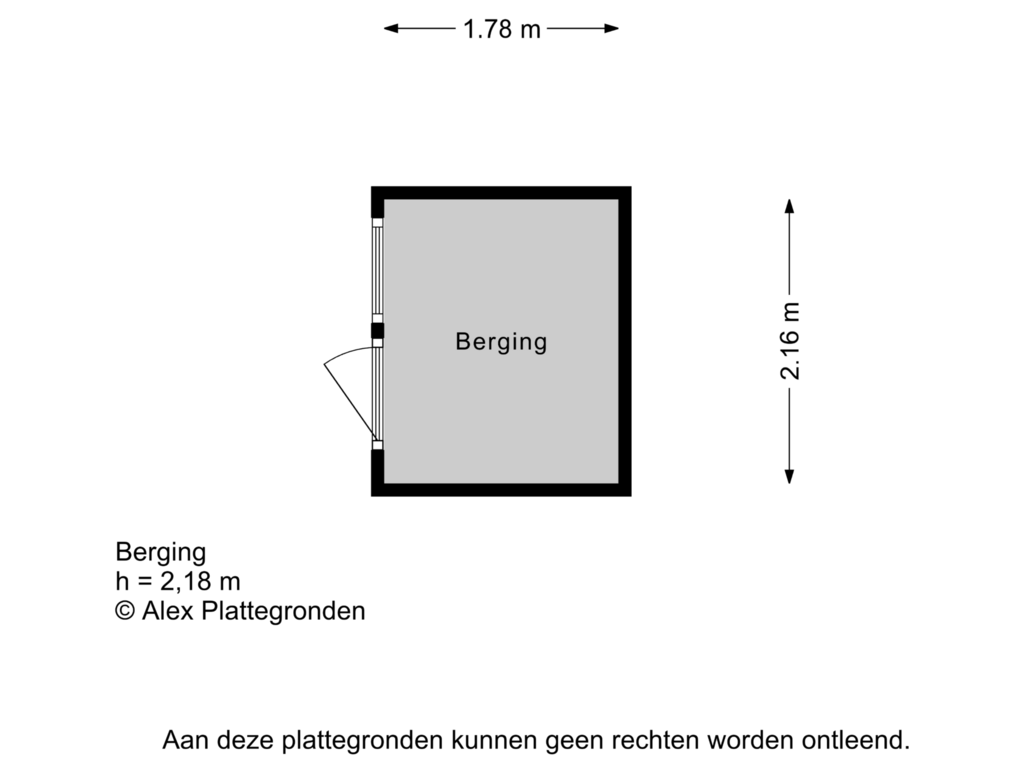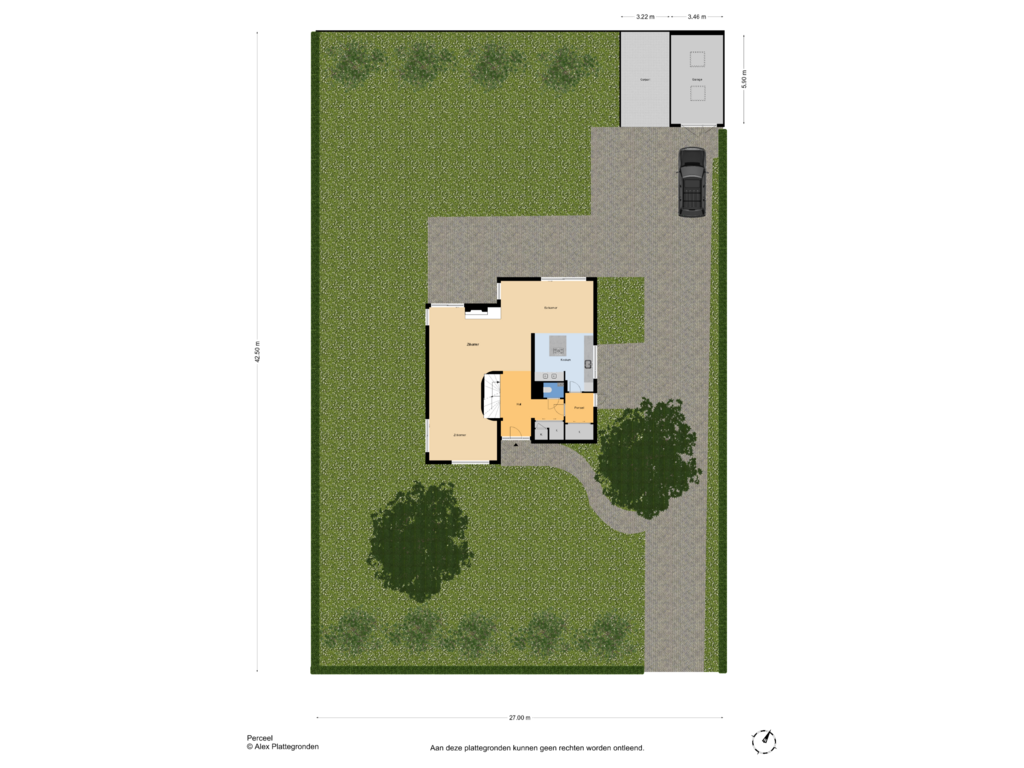This house on funda: https://www.funda.nl/en/detail/koop/wassenaar/huis-oranjelaan-10/43858096/
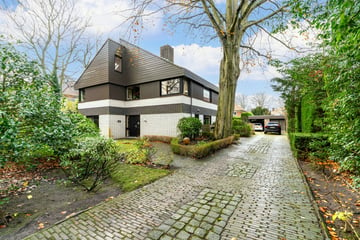
Oranjelaan 102243 HH WassenaarDe Kieviet
€ 2,000,000 k.k.
Description
4SALE!
Detached spacious villa (282 m² living space) on a unique plot of 1,157 m² in the residential area "De Kieviet".
LIVING COMFORT
This charming villa has a spacious living room (approx. 50m²) with fireplace. At the rear with a view of the green garden is a spacious dining room with open kitchen (total approx. 45m²) equipped with a cooking island with, among other things, a 5-burner gas stove with wok burner. Partly thanks to the many windows, the house has a lot of light and a spacious feeling upon entering.
On the upper floors you will find 6 good-sized bedrooms and 3 bathrooms. The good layout makes the house ideal for large families.
OUTDOOR LIVING
Where it was intended to create 2 plots at the time of construction, it was decided to continue as one unique plot of 1,157m2. Enjoy outdoor life all year round, in complete privacy, in this well-kept green garden with, as a surprise for the real enthusiast, an outdoor fireplace for the winter months near the terrace.
LOCATION
The house is located in the heart of the very popular child-friendly villa district "De Kieviet", within a radius of approximately 5 km are the beaches of Wassenaar and Scheveningen, the attractive center of Wassenaar and schools of Wassenaar. The primary school is even within 5 minutes walking distance.
The Hague, Amsterdam/Schiphol and Rotterdam are also easily accessible.
GOOD TO KNOW;
- Energy label C;
- Living area 282m2 on a plot of 1,157m2;
- 6 bedrooms and 3 bathrooms;
- Garage with carport on private property;
- House has a spacious basement;
- Year of construction 1979;
- Old age clause applicable in the NVM purchase agreement;
Enthusiastic about this property? Contact our office.
We will be happy to schedule an appointment with you.
You are most welcome!
Features
Transfer of ownership
- Asking price
- € 2,000,000 kosten koper
- Asking price per m²
- € 7,092
- Listed since
- Status
- Available
- Acceptance
- Available in consultation
Construction
- Kind of house
- Villa, detached residential property
- Building type
- Resale property
- Year of construction
- 1979
- Specific
- Protected townscape or village view (permit needed for alterations)
Surface areas and volume
- Areas
- Living area
- 282 m²
- Other space inside the building
- 13 m²
- Exterior space attached to the building
- 3 m²
- External storage space
- 24 m²
- Plot size
- 1,157 m²
- Volume in cubic meters
- 1,100 m³
Layout
- Number of rooms
- 8 rooms (6 bedrooms)
- Number of bath rooms
- 3 bathrooms and 2 separate toilets
- Bathroom facilities
- 3 showers, 2 double sinks, 2 baths, 2 washstands, and sink
- Number of stories
- 3 stories and a basement
- Facilities
- Skylight, mechanical ventilation, passive ventilation system, flue, sliding door, and TV via cable
Energy
- Energy label
- Insulation
- Double glazing and floor insulation
- Heating
- CH boiler
- Hot water
- CH boiler
- CH boiler
- Gas-fired combination boiler
Cadastral data
- WASSENAAR H 835
- Cadastral map
- Area
- 1,157 m²
- Ownership situation
- Full ownership
Exterior space
- Location
- Alongside a quiet road, sheltered location and in residential district
- Garden
- Surrounded by garden and sun terrace
- Balcony/roof terrace
- Balcony present
Storage space
- Shed / storage
- Detached brick storage
Garage
- Type of garage
- Carport and detached brick garage
- Capacity
- 2 cars
Parking
- Type of parking facilities
- Parking on private property and public parking
Photos 33
Floorplans 6
© 2001-2025 funda

































