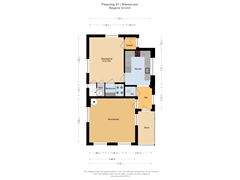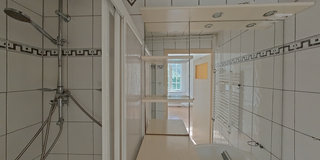Papeweg 412245 AG WassenaarVerspreide huizen Raaphorst en in poldergebied
- 78 m²
- 1,810 m²
- 3
€ 775,000 k.k.
Description
Are you looking for peace, space and the opportunity to combine your work at home with a relaxed living environment? Then this JOB CHALLENGE at Papeweg 41 in Wassenaar is your ideal opportunity! With a spacious plot of no less than 1810 m² and plenty of privacy, you will find the perfect balance between work and living here. Read on quickly to discover why this unique house from 1925 can become your new dream home.
**HIGHLIGHTS:**
- Built in 1925 on a plot of 1810 m²!
- Living area of ??approx. 80 m² with the possibility of 25% expansion.
- Lots of light due to open location and an unobstructed view of the garden.
- Three bedrooms
- Large garden around the house with plenty of privacy.
- Extra space of 30 m² permitted; other building plans can be discussed with the municipality.
**FULL DESCRIPTION:**
BETWEEN HISTORY AND MODERN POSSIBILITIES
This characteristic house from 1925 breathes history. From the moment you enter through the hall with modern fuse box, you feel the charm of the old and the potential of the new.
SPACE FOR YOUR DREAM KITCHEN
The kitchen is currently L-shaped and asks for an upgrade. This offers you the opportunity to realize your dream kitchen. Think of a large cooking island, the perfect place for cozy dinners with friends or trying out new recipes. From the kitchen you step directly into the living room, where you have a beautiful view of the green garden that completely surrounds the house through the windows. This garden, with its impressive plot area of ??1810 m², offers plenty of space for relaxing summer evenings, barbecue parties or just relaxing after a long day at work.
PRIVACY, SPACE AND GREEN SURROUNDINGS
Because the house is located right in the middle of the plot, you can enjoy maximum privacy. You can really make it your own place, without having to see your neighbours. The garden around it also offers so much greenery that it feels like you are in a quiet oasis, away from the hustle and bustle of everyday life. Ideal for those looking for peace and quiet, but still want to be close to everything. You can place an extra shed of 30 m² here, ideal as a workplace, storage or hobby room. Do you have other building plans? Don't worry, the municipality is open to consultation!
THE BEDROOMS FOR YOUR PERFECT NIGHT'S SLEEP
The stairs up lead you to the landing, from where you have access to two bedrooms at both the front and back of the house. These rooms are ready to be furnished according to your wishes. Due to the low standing height, expansion with a dormer window is a good option. The third bedroom is on the ground floor, perfect for guests or as an extra work space.
GREEN ENVIRONMENT, NEAR THE CITY
Although you live in the middle of nature, the city is never far away. The house is located in Wassenaar, a charming and green municipality. This is the place where you can enjoy peace and space, while you are in the bustling center in no time or on the highways to The Hague, Leiden or Amsterdam.
Can you see yourself living in this green oasis with plenty of space for your dreams and ideas? Then don't wait any longer and schedule a viewing today! This house at Papeweg 41 is available immediately and offers endless possibilities to make it completely your own. Asking price: € 775,000. This is your chance, seize it!
Features
Transfer of ownership
- Asking price
- € 775,000 kosten koper
- Asking price per m²
- € 9,936
- Listed since
- Status
- Available
- Acceptance
- Available in consultation
Construction
- Kind of house
- Converted farmhouse, detached residential property
- Building type
- Resale property
- Year of construction
- 1925
- Accessibility
- Accessible for people with a disability
- Specific
- Renovation project, listed building (national monument) and monumental building
- Type of roof
- Gable roof covered with roof tiles
Surface areas and volume
- Areas
- Living area
- 78 m²
- Plot size
- 1,810 m²
- Volume in cubic meters
- 340 m³
Layout
- Number of rooms
- 4 rooms (3 bedrooms)
- Number of stories
- 2 stories
Energy
- Energy label
Cadastral data
- WASSENAAR C 1460
- Cadastral map
- Area
- 1,810 m²
- Ownership situation
- Full ownership
Exterior space
- Garden
- Surrounded by garden
Parking
- Type of parking facilities
- Parking on private property and public parking
Want to be informed about changes immediately?
Save this house as a favourite and receive an email if the price or status changes.
Popularity
0x
Viewed
0x
Saved
30/09/2024
On funda







