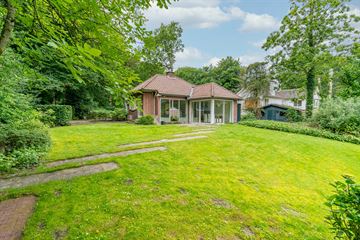This house on funda: https://www.funda.nl/en/detail/koop/wassenaar/huis-papeweg-5/43623296/

Papeweg 52245 AD WassenaarVerspreide huizen Raaphorst en in poldergebied
€ 1,650,000 k.k.
Description
Op ruim 2.500 m2 eigen grond gelegen vrijstaande villa, aan de rand van het centrum, tegenover De Horsten, goed bereikbaar, in een prachtige vrij gelegen omgeving.
Indeling: Entree, hal, grote living met open haard, eetkamer, met uitzicht over de tuin, half open complete keuken. Vanuit de living is het souterrain bereikbaar geschikt als study en logeerkamer. aan de andere zijde van de hal zijn 2 slaapkamers en een complete moderne badkamer met bad, douche, wastafelmeubel en toilet met ensuite de laundry.
De tuin is fraai en vrij gelegen, een historisch groene omgeving grenzend aan een waterpartij, een elektrisch hek aan de straatzijde
Bijzonderheden, Winkels, scholen (ook internationaal) in de zeer nabije omgeving, goede bereikbaarheid, de jachtpaal van Prins Fredrik is aangewezen als gemeentelijk monument (het huis niet), beschermd stads- of dorpsgezicht, het bestemmingsplan biedt ruimte voor uitbreiding en vergroting van het woonhuis, lood-, asbest- en ouderdomsclausules van toepassing gezien het bouwjaar, oplevering in overleg, beschikbaar.
Features
Transfer of ownership
- Asking price
- € 1,650,000 kosten koper
- Asking price per m²
- € 11,000
- Listed since
- Status
- Available
- Acceptance
- Available in consultation
Construction
- Kind of house
- Villa, detached residential property
- Building type
- Resale property
- Year of construction
- 1949
- Specific
- Protected townscape or village view (permit needed for alterations) and listed building (national monument)
- Type of roof
- Combination roof covered with roof tiles
Surface areas and volume
- Areas
- Living area
- 150 m²
- Other space inside the building
- 3 m²
- Exterior space attached to the building
- 10 m²
- External storage space
- 10 m²
- Plot size
- 2,590 m²
- Volume in cubic meters
- 650 m³
Layout
- Number of rooms
- 5 rooms (2 bedrooms)
- Number of bath rooms
- 1 bathroom and 1 separate toilet
- Bathroom facilities
- Walk-in shower, bath, toilet, and washstand
- Number of stories
- 1 story and a basement
- Facilities
- Alarm installation, mechanical ventilation, and passive ventilation system
Energy
- Energy label
- Insulation
- Partly double glazed
- Heating
- CH boiler
- Hot water
- CH boiler
- CH boiler
- Gas-fired combination boiler, in ownership
Cadastral data
- WASSENAAR C 1272
- Cadastral map
- Area
- 2,590 m²
- Ownership situation
- Full ownership
Exterior space
- Location
- On the edge of a forest and unobstructed view
- Garden
- Surrounded by garden and sun terrace
Storage space
- Shed / storage
- Detached wooden storage
- Facilities
- Electricity
Garage
- Type of garage
- Carport
Parking
- Type of parking facilities
- Parking on private property
Photos 33
© 2001-2024 funda
































