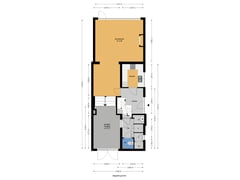Eye-catcherRoyale 2-onder-1 kap woning met prachtige achtertuin!
Description
The house with the most beautiful garden in Wassenaar!
Surprisingly laid out semi-detached villa in an ideal location within walking distance of the center with idyllic backyard, indoor garage, spacious living room, three bedrooms and two bathrooms. Various schools can be found in the immediate vicinity.
Only a viewing will give you a correct impression of this nice house with beautiful garden.
Layout: side entrance, hall with access to the indoor garage, cloakroom and toilet, spacious extended living/dining room with underfloor heating at the rear with gas-fired fireplace and access to the perfectly sunny backyard with large terrace and shed, sitting room /study at the front with fireplace, modern kitchen with built-in appliances;
1st floor: landing with closet, large bedroom with balcony, walk-in en suite bathroom with bath, shower and washbasin, separate toilet;
middle floor: landing, bedroom with fitted wardrobes, second bathroom with bath/shower combination, toilet and sink;
2nd floor: landing with access to the attic and closet with the central heating boiler, bedroom with large dormer window, separate laundry room.
Particularities:
* Spacious family home in a prime location;
* All facilities such as shops, schools, public transport and arterial roads nearby;
* Double glazing all around;
* Alarm installation;
* Air conditioning in the master bedroom;
* The indoor garage can easily be converted into a study or guest room;
* Purchase deed based on NVM purchase deed with asbestos and age clause.
This information has been compiled by us with due care. However, no liability is accepted on our part for any incompleteness, inaccuracy or otherwise, or the consequences thereof. All specified sizes and surfaces are indicative. The NVM conditions apply.
Have you become enthusiastic and would you like to take a look inside, sample the atmosphere and experience the space? We are happy to show you this unique home at Poortlaan 43.
Features
Transfer of ownership
- Asking price
- € 1,025,000 kosten koper
- Asking price per m²
- € 5,423
- Listed since
- Status
- Available
- Acceptance
- Available in consultation
Construction
- Kind of house
- Mansion, double house
- Building type
- Resale property
- Year of construction
- 1956
- Type of roof
- Gable roof covered with roof tiles
Surface areas and volume
- Areas
- Living area
- 189 m²
- Other space inside the building
- 24 m²
- Exterior space attached to the building
- 5 m²
- External storage space
- 9 m²
- Plot size
- 440 m²
- Volume in cubic meters
- 675 m³
Layout
- Number of rooms
- 6 rooms (3 bedrooms)
- Number of bath rooms
- 2 bathrooms and 2 separate toilets
- Bathroom facilities
- Shower, 2 baths, washstand, toilet, and sink
- Number of stories
- 3 stories and a loft
- Facilities
- Air conditioning, alarm installation, outdoor awning, flue, and TV via cable
Energy
- Energy label
- Insulation
- Double glazing
- Heating
- CH boiler, fireplace and partial floor heating
- Hot water
- CH boiler and electrical boiler
- CH boiler
- Gas-fired combination boiler from 2007, in ownership
Cadastral data
- WASSENAAR F 9427
- Cadastral map
- Area
- 440 m²
- Ownership situation
- Full ownership
Exterior space
- Location
- Alongside a quiet road, in centre and in residential district
- Garden
- Back garden, front garden and side garden
- Back garden
- 200 m² (20.00 metre deep and 10.00 metre wide)
- Garden location
- Located at the southeast with rear access
- Balcony/roof terrace
- Balcony present
Storage space
- Shed / storage
- Detached wooden storage
Garage
- Type of garage
- Possibility for garage and built-in
- Capacity
- 1 car
Parking
- Type of parking facilities
- Public parking
Want to be informed about changes immediately?
Save this house as a favourite and receive an email if the price or status changes.
Popularity
0x
Viewed
0x
Saved
17/06/2024
On funda







