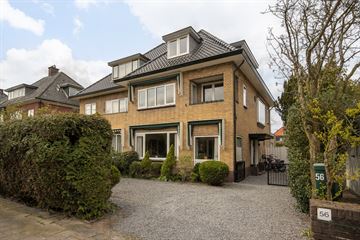This house on funda: https://www.funda.nl/en/detail/koop/wassenaar/huis-prinsenweg-56/43437806/

Description
An exclusive semi-detached villa in the village of Wassenaar!
This renovated (2016) and very well maintained semi-detached villa offers the perfect base for a family; This is partly due to its practical layout with 5 good bedrooms, 2 bathrooms, spacious luxurious kitchen and deep backyard with detached garage. The house was fitted with a new roof in 2018. The house has a spacious driveway at the front with parking for several cars and at the rear has an enclosed, beautifully landscaped garden with a northwest-facing terrace. Very conveniently located near Landgoed de Paauw, various schools, the village center of Wassenaar and roads to Amsterdam/The Hague.
Layout
Front garden with driveway and parking for at least 2 cars, closed gate to deep backyard with detached garage.
Ground floor
Side entrance, hall with access to the toilet with sink, access to the basement and stairwell. Spacious L-shaped living room at the front with gas fireplace, original en-suite separation, modern extended kitchen/diner at the rear with Siemens built-in appliances (refrigerator, freezer, oven, (steam) oven, microwave, dishwasher, heating drawer), Quooker Cube, induction hob with a Bora extraction system, 3 skylights and sliding doors to the terrace and garden.
The entire ground floor has a wooden floor, with the exception of the kitchen.
1st floor
Landing, with 2 bedrooms at the front, 1 with fitted wardrobes and access to the balcony, rear bedroom with fitted wardrobes and patio doors to the full-width balcony, modern bathroom with freestanding bath, walk-in shower, towel radiator, underfloor heating, double sink, electric underfloor heating and door to the rear balcony, separate toilet with sink.
2nd floor
Spacious landing, large bedroom at the front with two dormer windows, bedroom at the rear with a wide dormer window, intermediate second modern bathroom with walk-in shower, towel radiator, underfloor heating and double sink, separate toilet with sink, laundry room with connection for washing machine and dryer, mechanical ventilation and central heating boiler location, access to the spacious attic.
The first and second floors have laminate flooring.
Particularities:
* Living area 217 m²
* Internally renovated in 2016, roof in 2018
* Energy label?
* Double glazing, the ground floor and the roof are insulated
* 5 bedrooms, 2 bathrooms
* Parking on site
* Detached garage
* All rooms have a Ethernet connection, most rooms have a TV connection;
* Water softener in the basement
* Protected village view;
* Old age and asbestos clause applicable to the NVM purchase agreement;
Have you become enthusiastic and would you like to take a look inside, experience the atmosphere and experience the space?
We are happy to show you this wonderfully spacious house at Prinsenweg 56.
Features
Transfer of ownership
- Last asking price
- € 1,550,000 kosten koper
- Asking price per m²
- € 7,143
- Status
- Sold
Construction
- Kind of house
- Villa, double house
- Building type
- Resale property
- Year of construction
- 1938
- Specific
- Protected townscape or village view (permit needed for alterations)
- Type of roof
- Gable roof covered with roof tiles
Surface areas and volume
- Areas
- Living area
- 217 m²
- Other space inside the building
- 9 m²
- Exterior space attached to the building
- 8 m²
- External storage space
- 18 m²
- Plot size
- 414 m²
- Volume in cubic meters
- 891 m³
Layout
- Number of rooms
- 7 rooms (5 bedrooms)
- Number of bath rooms
- 2 bathrooms and 2 separate toilets
- Bathroom facilities
- 2 showers, 2 double sinks, bath, and underfloor heating
- Number of stories
- 3 stories, a loft, and a basement
- Facilities
- Alarm installation, outdoor awning, mechanical ventilation, flue, sliding door, and TV via cable
Energy
- Energy label
- Insulation
- Roof insulation, double glazing and floor insulation
- Heating
- CH boiler and partial floor heating
- Hot water
- CH boiler
- CH boiler
- Remeha Tzerra (gas-fired combination boiler from 2016, in ownership)
Cadastral data
- WASSENAAR F 8349
- Cadastral map
- Area
- 414 m²
- Ownership situation
- Full ownership
Exterior space
- Location
- In residential district
- Garden
- Back garden, front garden and side garden
- Back garden
- 165 m² (18.01 metre deep and 9.14 metre wide)
- Garden location
- Located at the northwest with rear access
Garage
- Type of garage
- Detached brick garage
- Capacity
- 1 car
- Facilities
- Electricity
Parking
- Type of parking facilities
- Parking on private property and public parking
Photos 46
© 2001-2024 funda













































