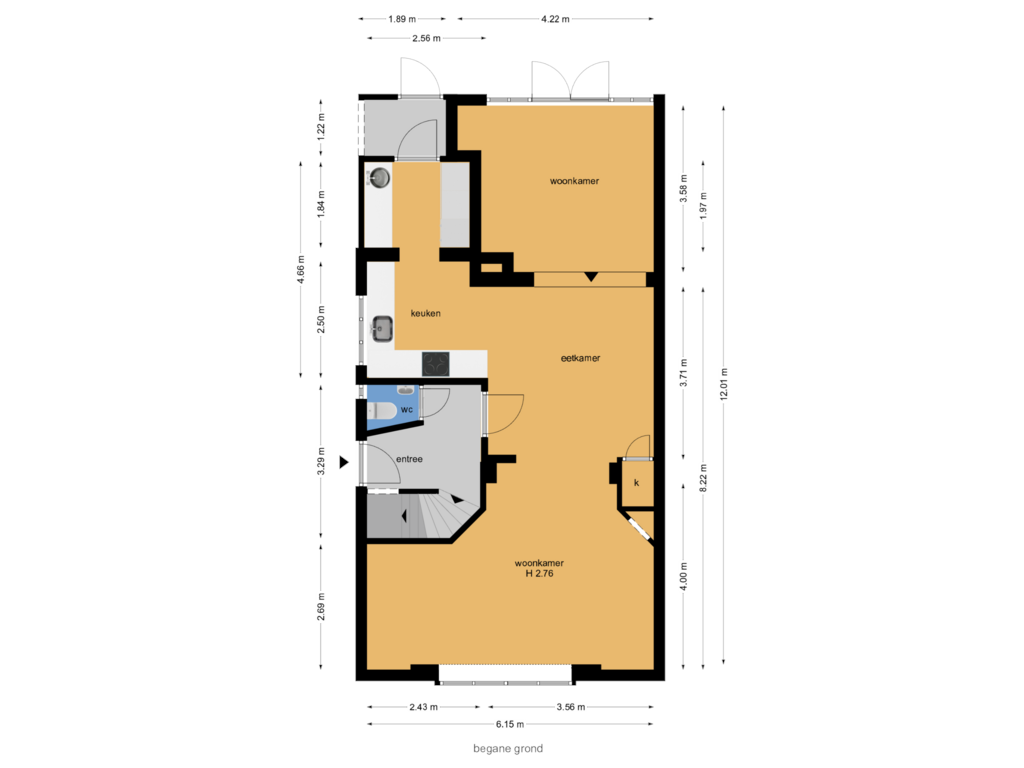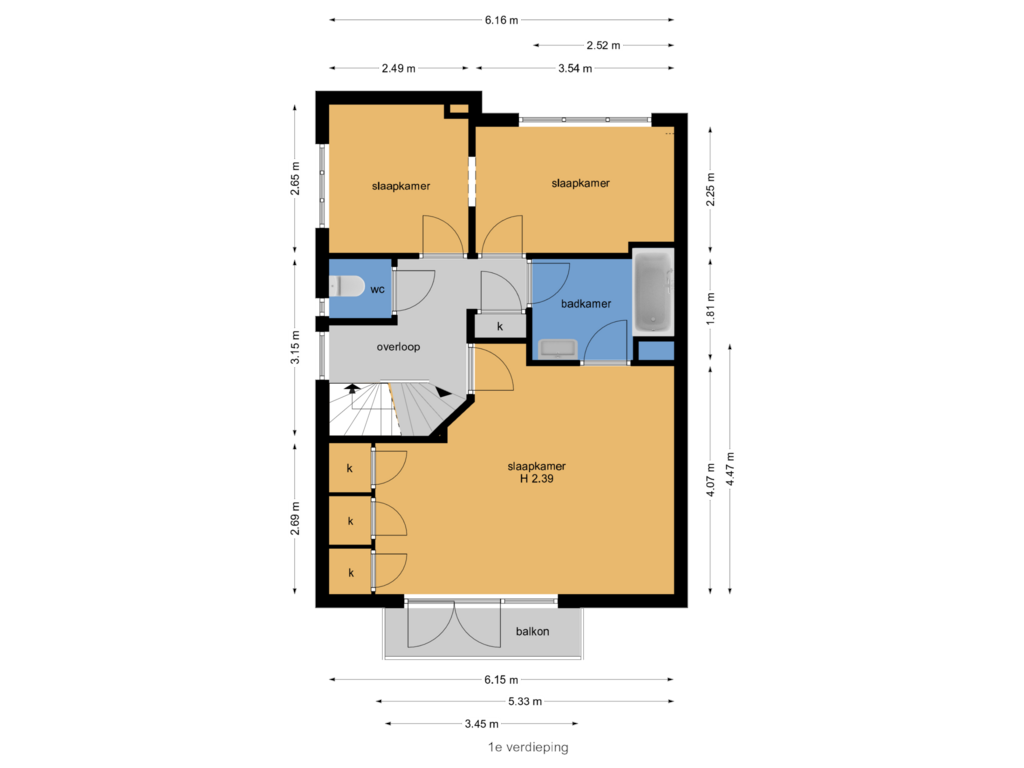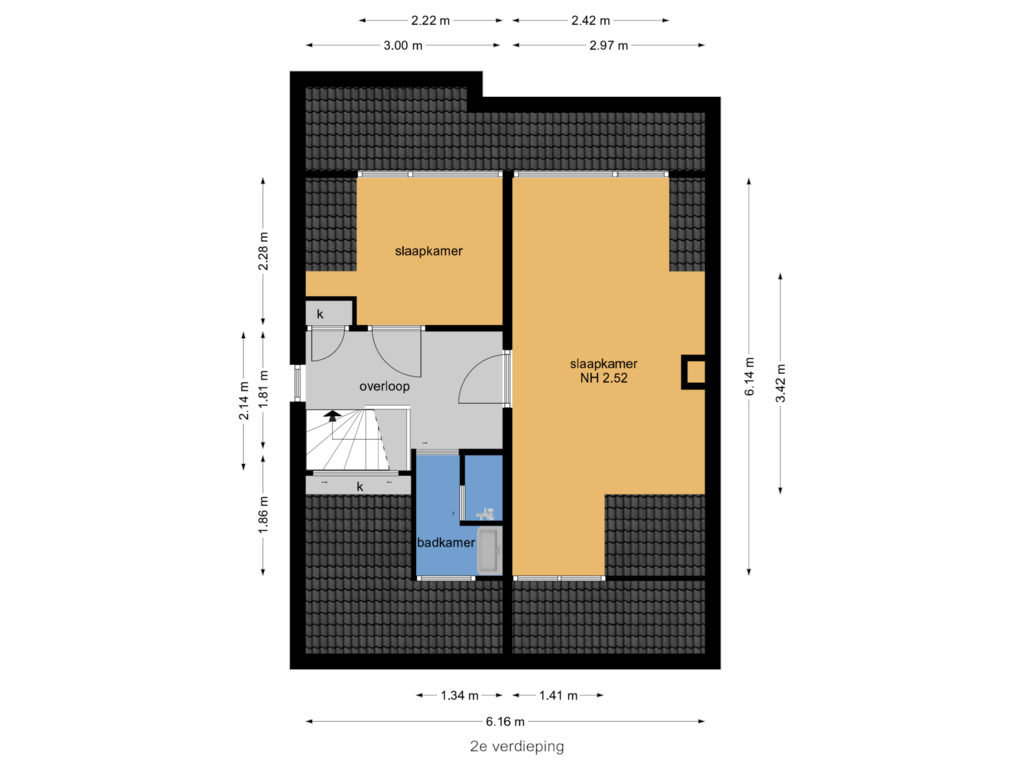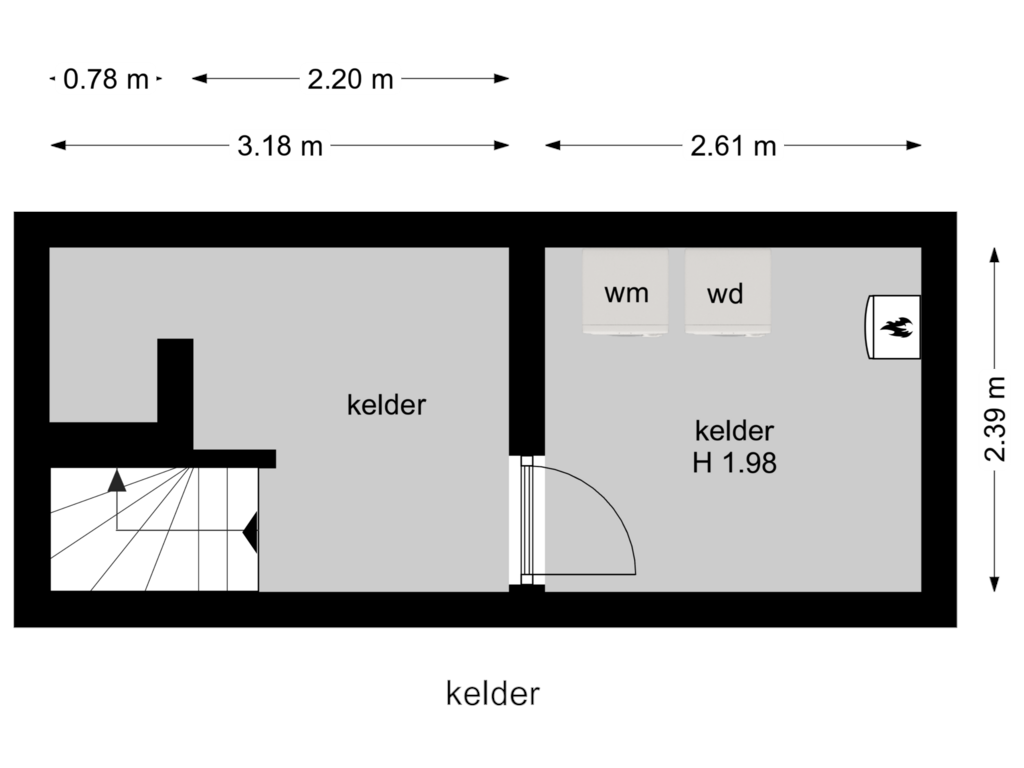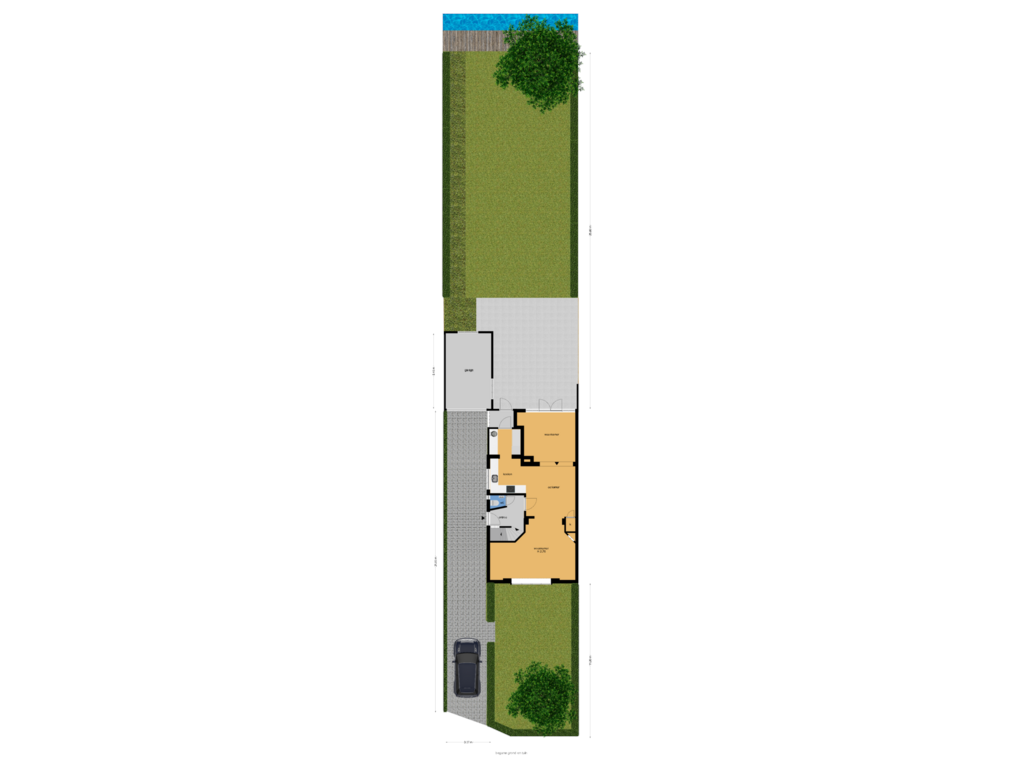This house on funda: https://www.funda.nl/en/detail/koop/wassenaar/huis-prinsenweg-7/43797758/

Prinsenweg 72242 EA WassenaarDe Paauw
€ 995,000 k.k.
Eye-catcherHalf vrijstaande villa gelegen aan de Zijlwetering!
Description
Spacious Semi-Detached Villa with Unique Waterfront Garden and Private Dock!
This semi-detached villa offers ample space and stands out with its remarkable garden (facing East) that lies directly on the water. Featuring a private driveway, a spacious garage, a carport, and a stone shed, the lovely garden includes a private dock where you can moor a boat and enjoy the waterways of the Zijlwetering, which connects to popular routes like “De Kaag.” Inside, you'll find a very spacious living/dining room with an open kitchen. The home also offers four bedrooms and two bathrooms, along with plenty of opportunities to modernize the property!
Surroundings:
The property is ideally located along a side road with ample parking. Within walking distance, you will find public transport and shops at Stadhoudersplein. It is also conveniently situated near various (international) schools. Nestled in a quiet neighborhood, it is just a short distance from the lively center of Wassenaar, where you can find all the shops for daily necessities and a variety of charming restaurants. Additionally, the beach and dunes of Wassenaar are reachable within a 15-minute bike ride. The beautiful De Paauw park is also within walking distance. The location offers convenient access to public transport and major roads leading to Amsterdam, The Hague, and Utrecht.
Layout:
Upon entering the spacious hallway, you will find a guest toilet and access to the basement, which provides space for a washing machine, dryer, and ample storage. The ground floor features a very spacious, extended L-shaped living/dining room, complete with a cozy conservatory that overlooks the lovely backyard. The living room is equipped with a charming open fireplace and beautiful laminate floors and provides access to the terrace and garden through the French doors. The open kitchen is fully equipped with various built-in appliances, and adjacent to the kitchen is a practical utility room that provides access to the backyard and the stone shed, which can be reached via a covered area.
1st Floor:
The first floor comprises a spacious landing with a separate toilet and a beautifully designed window frame that allows for plenty of natural light. The roomy master bedroom at the front of the house features built-in wardrobes and opens onto a private balcony, perfect for enjoying the morning sun. At the rear, there is a large bedroom, which originally consisted of two rooms and can easily be converted back to its original layout. The shared bathroom is equipped with a bath/shower combination and a vanity sink, accessible from both the landing and the master bedroom.
2nd Floor:
On the second floor, you’ll find a practical landing with ample storage space. This level includes a second, simply furnished bathroom equipped with a shower and sink. The floor features a small bedroom, which can serve as an office or guest room, and a large bedroom with dormer windows that provide plenty of natural light. All bedrooms are fitted with laminate flooring. This floor offers plenty of potential for layout adjustments, making it an ideal space for a larger family.
Special Features:
– Living area: 156 m²
– Plot size: 479 m²
– Garage with private driveway.
– Four/five spacious bedrooms.
– Two bathrooms.
– Backyard facing the water (Zijlwetering).
– Various renovation possibilities.
– Located in a quiet, child-friendly neighborhood.
– Positioned along a side road with parking options and green spaces.
– Close to various main roads and public transport.
– Non-occupancy clause, asbestos clause, and age clause apply to the NVM purchase agreement.
Are you excited to take a look inside, experience the atmosphere, and appreciate the space?
We would be happy to show you this charming property at Prinsenweg 7!
Features
Transfer of ownership
- Asking price
- € 995,000 kosten koper
- Asking price per m²
- € 6,378
- Listed since
- Status
- Available
- Acceptance
- Available in consultation
Construction
- Kind of house
- Villa, semi-detached residential property
- Building type
- Resale property
- Year of construction
- 1954
- Specific
- Protected townscape or village view (permit needed for alterations)
- Type of roof
- Gable roof covered with roof tiles
Surface areas and volume
- Areas
- Living area
- 156 m²
- Other space inside the building
- 15 m²
- Exterior space attached to the building
- 3 m²
- External storage space
- 18 m²
- Plot size
- 479 m²
- Volume in cubic meters
- 556 m³
Layout
- Number of rooms
- 6 rooms (5 bedrooms)
- Number of bath rooms
- 2 bathrooms and 1 separate toilet
- Bathroom facilities
- Bath, toilet, 2 washstands, and shower
- Number of stories
- 3 stories
- Facilities
- Passive ventilation system, flue, and TV via cable
Energy
- Energy label
- Insulation
- Partly double glazed
- Heating
- CH boiler and fireplace
- Hot water
- CH boiler
- CH boiler
- Gas-fired combination boiler, in ownership
Cadastral data
- WASSENAAR F 9241
- Cadastral map
- Area
- 479 m²
- Ownership situation
- Full ownership
Exterior space
- Location
- Along waterway, sheltered location, in centre and in residential district
- Garden
- Back garden, front garden and side garden
- Back garden
- 250 m² (0.25 metre deep and 0.10 metre wide)
- Garden location
- Located at the southeast with rear access
Storage space
- Shed / storage
- Attached brick storage
- Facilities
- Electricity
Garage
- Type of garage
- Attached brick garage and carport
- Capacity
- 1 car
- Facilities
- Electricity and heating
- Insulation
- Roof insulation, double glazing, insulated walls and floor insulation
Parking
- Type of parking facilities
- Public parking
Photos 48
Floorplans 5
© 2001-2024 funda
















































