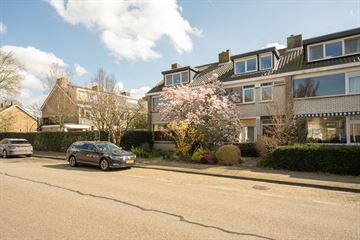This house on funda: https://www.funda.nl/en/detail/koop/wassenaar/huis-prof-molenaarlaan-38/43422473/

Description
Spacious family home with optional rear garage for sale with 4 bedrooms and 2 bathrooms in quiet and child-friendly neighborhood with sunny front and back garden and back entrance, near schools (such as the American school), sports facilities, near the center of Wassenaar and access roads.
Layout
Entrance with wardrobe and meter cupboard, hallway with toilet and sink and large stairs cupboard, bright extended living / dining room with parquet flooring and fireplace, access to sunny backyard with stone shed and back entrance, half open kitchen with also a door to the garden.
First floor
Landing, front bedroom with built-in closet, bathroom with shower, bath, toilet and sink, back bedroom with built-in closet and sink, back side room with access to balcony.
Second floor
Landing, spacious bedroom with laminate flooring and dormer windows, bathroom with shower, toilet, sink, separate laundry room with central heating, washing machine and dryer set-up.
Details
* Optionally, the garage (L 5.47m x W 2.95m) behind the house is for sale (€ 50.000 k.k.);
* 4 bedrooms, 2 bathrooms;
* Largely equipped with double glazing;
* Electric blinds on the front;
* Child friendly neighborhood;
* Age clause and materials clause apply to the NVM purchase agreement;
* Non accupation clause applies to the purchase agreement.
This presentation has been carefully compiled by Welp Makelaardij. However, we accept no liability for any omissions, inaccuracies or the consequences thereof. All dimensions and surfaces specified are indicative. The NVM conditions apply.
Are you as enthusiastic as we are and would you like to see this house yourself? The Prof. Molenaarlaan 38 is ready for you to discover.
Features
Transfer of ownership
- Last asking price
- € 575,000 kosten koper
- Asking price per m²
- € 3,783
- Status
- Sold
Construction
- Kind of house
- Mansion, row house
- Building type
- Resale property
- Year of construction
- 1971
- Type of roof
- Gable roof covered with roof tiles
Surface areas and volume
- Areas
- Living area
- 152 m²
- Exterior space attached to the building
- 3 m²
- External storage space
- 8 m²
- Plot size
- 184 m²
- Volume in cubic meters
- 445 m³
Layout
- Number of rooms
- 6 rooms (4 bedrooms)
- Number of bath rooms
- 2 bathrooms and 1 separate toilet
- Bathroom facilities
- 2 showers, bath, 2 toilets, and 2 sinks
- Number of stories
- 3 stories
- Facilities
- Outdoor awning and TV via cable
Energy
- Energy label
- Insulation
- Roof insulation and double glazing
- Heating
- CH boiler
- Hot water
- CH boiler
- CH boiler
- Gas-fired combination boiler from 2007, in ownership
Cadastral data
- WASSENAAR B 10384
- Cadastral map
- Area
- 18 m²
- Ownership situation
- Full ownership
- WASSENAAR B 10378
- Cadastral map
- Area
- 166 m²
- Ownership situation
- Full ownership
Exterior space
- Location
- In residential district
- Garden
- Back garden and front garden
- Back garden
- 55 m² (9.06 metre deep and 6.10 metre wide)
- Garden location
- Located at the east with rear access
Storage space
- Shed / storage
- Detached brick storage
Garage
- Type of garage
- Detached brick garage
- Capacity
- 1 car
Parking
- Type of parking facilities
- Public parking
Photos 36
© 2001-2024 funda



































