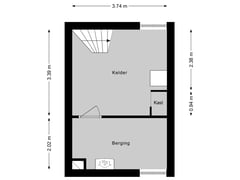Raaphorstlaan 11-D2245 BG WassenaarOud-Clingendaal
- 229 m²
- 1,965 m²
- 5
€ 1,700,000 k.k.
Eye-catcherUnieke villa in een prachtige, bosrijke omgeving!
Description
4SALE!
Just a few minutes from the center of Wassenaar and The Hague, this unique villa is located in a lovely wooded area. Located on a spacious plot of no less than 1,965 m². The living area is 230m² with no less than 86m² of external space, the possibilities for a home office are unlimited.
The ideal family home with, among other things, a very sunny living room, kitchen, 5 bedrooms and 2 bathrooms, but also a multifunctional coach house, swimming pool and two garages.
The house is in a good state of maintenance and has an energy label C, but it will have to be adapted to current requirements.
Layout:
On both sides of the plot a driveway with automatic gate, entrance, tour hall, hall, toilet, spacious living room with lots of glass all around (sun almost all day) with semi-circular bay window and patio doors to the garden, kitchen with enough space for a dining table and rear entrance from the garden, master bedroom with patio doors to the garden and walk-in closet, en-suite bathroom with bath, shower, double washbasin and toilet. Second bedroom.
The indoor garage is accessible next to the rear entrance.
1st floor:
Landing, toilet, three bedrooms, two very spacious storage rooms with sufficient options to partly add them to the bedrooms. Second bathroom with shower, sink and toilet.
Surrounding garden with a heated swimming pool, former coach house with toilet, shower and pantry. Separate garage.
Unique villa in a very quiet location with many possibilities, including home office (both external and internal), multifunctional outbuilding (including gym, guesthouse, office) and two garages.
GOOD TO KNOW;
- Rural living a few minutes from the center of both Wassenaar and The Hague;
- Living area of ??230m², other indoor space 51m², external space of 86m²;
- Plot of 1,965m² (private land);
- Well-maintained house: fully double glazing, roof renewed in 2010, energy label C (roof, floor and facade insulation), recent structural inspection available for candidates. An asbestos inventory has also been drawn up;
- KIWA certificate available;
- An artist's impression has been drawn up for an alternative use of the coach house;
- The house needs to be modernized;
- Additional rooms can easily be created;
- Age and asbestos clauses are included in the purchase deed;
Excited about this house? Please contact our office.
We would be happy to schedule an appointment with you.
You are welcome!
Features
Transfer of ownership
- Asking price
- € 1,700,000 kosten koper
- Asking price per m²
- € 7,424
- Original asking price
- € 1,850,000 kosten koper
- Listed since
- Status
- Available
- Acceptance
- Available in consultation
Construction
- Kind of house
- Villa, detached residential property
- Building type
- Resale property
- Year of construction
- 1950
- Specific
- Protected townscape or village view (permit needed for alterations)
- Type of roof
- Gable roof covered with roof tiles
Surface areas and volume
- Areas
- Living area
- 229 m²
- Other space inside the building
- 51 m²
- External storage space
- 86 m²
- Plot size
- 1,965 m²
- Volume in cubic meters
- 1,039 m³
Layout
- Number of rooms
- 6 rooms (5 bedrooms)
- Number of bath rooms
- 2 bathrooms and 2 separate toilets
- Bathroom facilities
- 2 showers, bath, toilet, 2 sinks, and washstand
- Number of stories
- 2 stories and a basement
- Facilities
- Alarm installation, mechanical ventilation, passive ventilation system, flue, TV via cable, and swimming pool
Energy
- Energy label
- Insulation
- Roof insulation, double glazing, insulated walls and floor insulation
- Heating
- CH boiler
- Hot water
- CH boiler
- CH boiler
- HR (gas-fired combination boiler, in ownership)
Cadastral data
- WASSENAAR D 2559
- Cadastral map
- Area
- 1,965 m²
Exterior space
- Location
- Alongside a quiet road, sheltered location and in wooded surroundings
- Garden
- Surrounded by garden
Storage space
- Shed / storage
- Detached brick storage
Garage
- Type of garage
- Attached brick garage and detached brick garage
- Capacity
- 2 cars
Parking
- Type of parking facilities
- Parking on private property and public parking
Want to be informed about changes immediately?
Save this house as a favourite and receive an email if the price or status changes.
Popularity
17,608x
Viewed
201x
Saved
29-7-2024
On Funda







