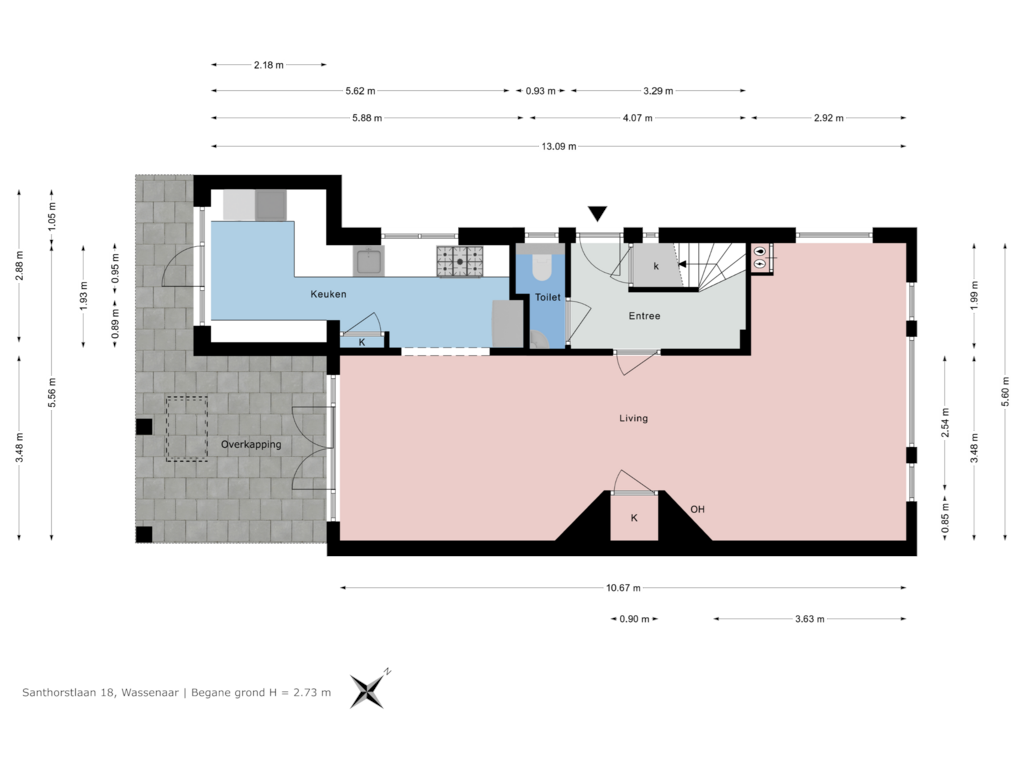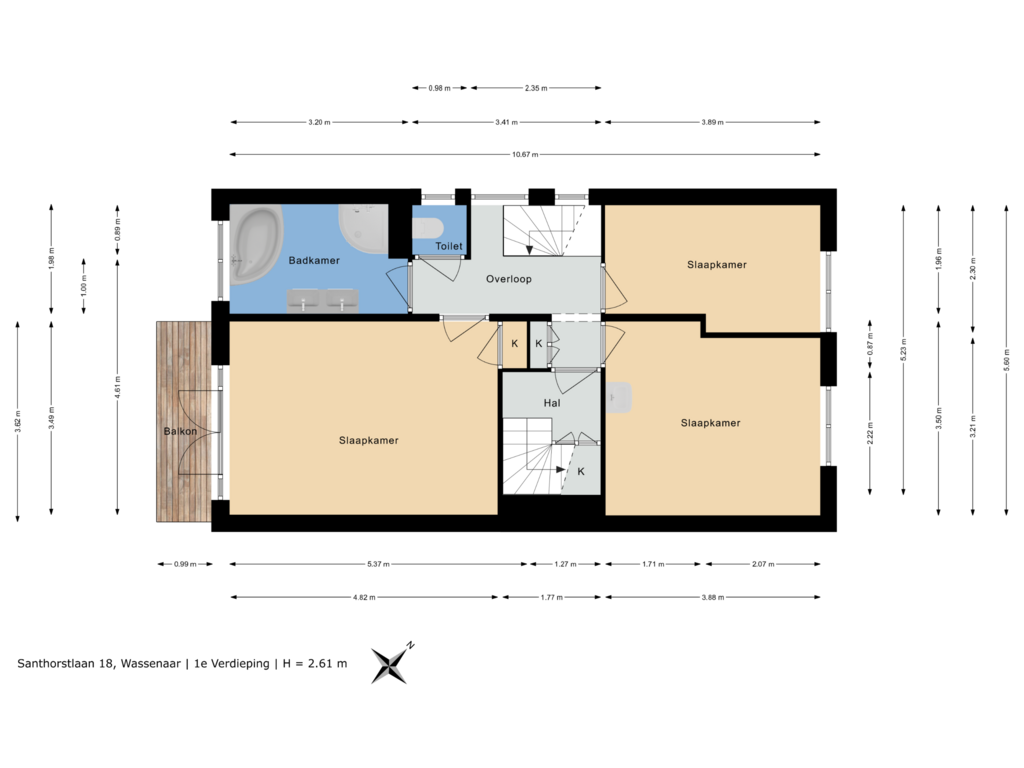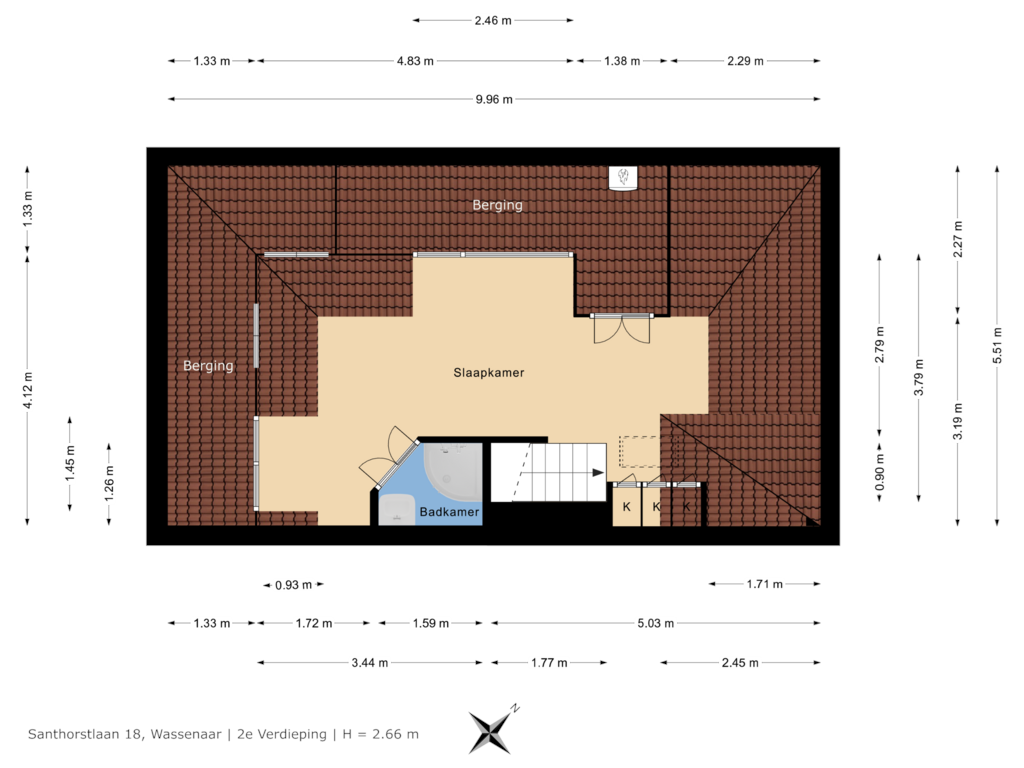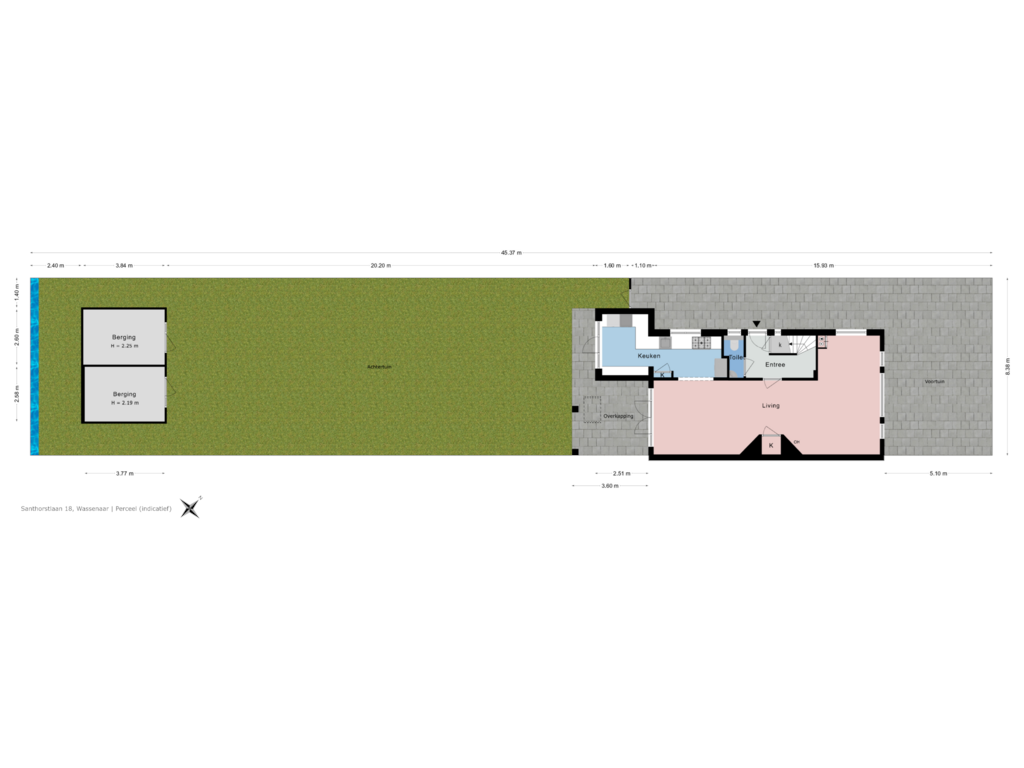This house on funda: https://www.funda.nl/en/detail/koop/wassenaar/huis-santhorstlaan-18/43461438/
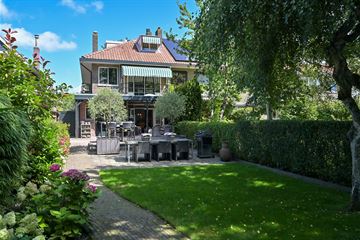
Santhorstlaan 182242 BG WassenaarDe Deijl
€ 1,145,000 k.k.
Eye-catcherZeer goed onderhouden hoek-herenhuis in een kindvriendelijke buurt!
Description
4SALE!
This attractive, very well-maintained corner townhouse in a child-friendly neighborhood with 4 bedrooms and 2 bathrooms is definitely worth a visit!
When you enter the house you will immediately notice the 1930s atmosphere, thanks to the fireplace and original stained glass windows. Located in a popular location near the center, with a more than 30 meters deep and sunny backyard on the Southwest make this house your perfect match.
This charming house has a spacious living room with seating area at the front, dining area with patio doors to the veranda and semi-open (extended) kitchen at the rear. The kitchen is equipped with various built-in appliances and space for a washing machine and dryer.
On the upper floors you will find 4 bedrooms, 2 bathrooms, various cupboard space and a separate room for the boiler.
The 2nd floor also has several dormer windows, allowing you to make optimal use of the extra space created.
On-site parking is possible in the driveway. The backyard is accessible via the side garden with a lockable garden door. This sunny deep garden has an attractive veranda at the house, two large terraces and two wooden sheds (attached, one of which is insulated) with a roof at the back of the garden. While you make optimal use of one as storage space, the left side of the garden house offers you all the possibilities. From a chill area for the children to a guesthouse or office; certainly the surprise of this house.
The house is beautifully situated in a quiet street with lots of greenery and has its own driveway. Wonderful location, near various schools (primary and secondary), The American School, sports facilities, arterial roads, public transport, about 1 kilometer from the village center and shopping centers in Mariahoeve and Leidschendam.
Come in and see the house with your own eyes!
GOOD TO KNOW;
- Well maintained; to be involved directly;
- Chill area or guesthouse possible in the garden house;
- Parking possible on site;
- Beautiful wooden floor in the living room and recently laid laminate floors in bedrooms and on the landing on the 1st floor;
- Revolving windows with mosquito screens and patio doors with pleated screen doors;
- 4 bedrooms and 2 bathrooms;
- Air conditioning in the rear bedroom and on the 2nd floor;
- Recently installed roof and floor insulation with direct positive consequences for gas consumption;
- Energy label D; current monthly costs € 335 (gas and electricity together);
- Age and asbestos clauses are included in the purchase deed;
Excited about this house? Please contact our office.
We would be happy to schedule an appointment with you.
You are welcome!
Features
Transfer of ownership
- Asking price
- € 1,145,000 kosten koper
- Asking price per m²
- € 7,897
- Original asking price
- € 1,200,000 kosten koper
- Listed since
- Status
- Available
- Acceptance
- Available in consultation
Construction
- Kind of house
- Mansion, corner house
- Building type
- Resale property
- Year of construction
- 1937
- Type of roof
- Hipped roof
Surface areas and volume
- Areas
- Living area
- 145 m²
- Exterior space attached to the building
- 17 m²
- External storage space
- 20 m²
- Plot size
- 378 m²
- Volume in cubic meters
- 528 m³
Layout
- Number of rooms
- 5 rooms (4 bedrooms)
- Number of bath rooms
- 2 bathrooms and 2 separate toilets
- Bathroom facilities
- 2 showers, double sink, bath, washstand, and sink
- Number of stories
- 3 stories
- Facilities
- Mechanical ventilation and passive ventilation system
Energy
- Energy label
- Insulation
- Roof insulation, double glazing and floor insulation
- Heating
- CH boiler and fireplace
- Hot water
- CH boiler
- CH boiler
- Nefit ecomline excellent HR 30 (gas-fired combination boiler from 2003, in ownership)
Cadastral data
- WASSENAAR B 4765
- Cadastral map
- Area
- 378 m²
- Ownership situation
- Full ownership
Exterior space
- Location
- Alongside a quiet road, sheltered location and in residential district
- Garden
- Back garden, front garden and side garden
- Back garden
- 234 m² (29.30 metre deep and 8.00 metre wide)
- Garden location
- Located at the south
- Balcony/roof terrace
- Balcony present
Storage space
- Shed / storage
- Detached wooden storage
- Facilities
- Electricity and heating
Parking
- Type of parking facilities
- Parking on private property and public parking
Photos 34
Floorplans 4
© 2001-2024 funda


































