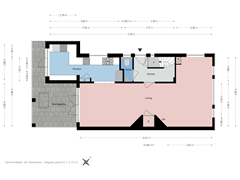Description
Atmospheric, characteristic and well-maintained corner townhouse with beautifully landscaped approx. 30 meter deep backyard (SW), front garden with parking space, 4 bedrooms and 2 bathrooms, very attractively located in a quiet child-friendly neighborhood near the center, public transport and arterial roads.
See the floor plans for dimensions.
Layout: side entrance, hall with storage cupboard and spacious toilet, spacious and attractive living-dining room with wooden floors, fireplace and patio doors to veranda, semi-open kitchen with various (built-in) equipment, washing machine/dryer space and access to the backyard.
Stairs to first floor: landing with toilet and cupboard space, bedroom at the front, side room at the front, master bedroom at the rear with balcony, modern and complete bathroom with bath, shower and washbasin.
Stairs to second floor: large bedroom with dormer windows, second bathroom with shower and sink and plenty of storage space.
The backyard is accessible via the side garden with a lockable garden door. This sunny deep garden has an attractive veranda at the house, two large terraces and two wooden sheds (attached, one of which is insulated) with a roof at the back of the garden. While you make optimal use of one as storage space, the left side of the garden house offers you all the possibilities. From a chill area for the children to a guesthouse or office.
The house is beautifully situated in a quiet street with lots of greenery. Near various schools (primary and secondary), The American School and sports facilities.
Particularities:
- Located on private land;
- Parking space on site;
- Recently installed roof and floor insulation;
- Energy label D; current monthly costs € 335 (gas and electricity together);
- Various original details still present;
- Well maintained and without significant costs involved;
- Given the construction period, the general age and materials clauses will be included in the NVM purchase agreement;
- Transport in consultation.
In short, a wonderful family home, definitely worth a visit!
Interested in this house? Immediately engage your own NVM purchasing agent.
Your NVM purchasing agent will represent your interests and save you time, money and worries.
Addresses of fellow NVM purchasing agents in Haaglanden can be found on funda.nl.
This information has been compiled by us with due care. However, no liability is accepted on our part for any incompleteness, inaccuracy or otherwise, or the consequences thereof. All specified sizes and surfaces are indicative.
Features
Transfer of ownership
- Asking price
- € 1,145,000 kosten koper
- Asking price per m²
- € 7,633
- Listed since
- Status
- Available
- Acceptance
- Available in consultation
Construction
- Kind of house
- Mansion, corner house
- Building type
- Resale property
- Year of construction
- 1937
- Specific
- Protected townscape or village view (permit needed for alterations)
- Type of roof
- Hipped roof covered with roof tiles
Surface areas and volume
- Areas
- Living area
- 150 m²
- Exterior space attached to the building
- 17 m²
- External storage space
- 20 m²
- Plot size
- 378 m²
- Volume in cubic meters
- 528 m³
Layout
- Number of rooms
- 6 rooms (4 bedrooms)
- Number of bath rooms
- 2 bathrooms and 2 separate toilets
- Bathroom facilities
- 2 showers, double sink, bath, and sink
- Number of stories
- 3 stories
- Facilities
- Air conditioning, outdoor awning, mechanical ventilation, flue, and TV via cable
Energy
- Energy label
- Insulation
- Roof insulation, double glazing, floor insulation and secondary glazing
- Heating
- CH boiler and fireplace
- Hot water
- CH boiler
- CH boiler
- Nefit Ecomline HR 30 (gas-fired combination boiler from 2003, in ownership)
Cadastral data
- WASSENAAR B 4765
- Cadastral map
- Area
- 378 m²
- Ownership situation
- Full ownership
Exterior space
- Location
- Alongside a quiet road, sheltered location and in residential district
- Garden
- Back garden, front garden and side garden
- Back garden
- 234 m² (29.30 metre deep and 8.00 metre wide)
- Garden location
- Located at the southwest
- Balcony/roof terrace
- Balcony present
Storage space
- Shed / storage
- Detached wooden storage
- Facilities
- Electricity and heating
Parking
- Type of parking facilities
- Parking on private property and public parking
Want to be informed about changes immediately?
Save this house as a favourite and receive an email if the price or status changes.
Popularity
0x
Viewed
0x
Saved
12/06/2024
On funda





