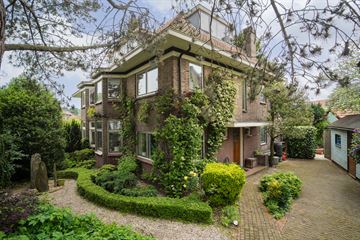This house on funda: https://www.funda.nl/en/detail/koop/wassenaar/huis-santhorstlaan-85/43653355/

Description
Located on the Santhorstlaan, sunny semi-detached villa with side entrance, five bedrooms and an extended kitchen and dining room at the rear, a lovely sunny garden and parking on site.
We are happy to show you around this wonderful family home in a beautiful location!
Layout: side entrance, hall, stair cupboard, guest toilet, access to the living/dining room, side room and kitchen. The L-shaped living room has a bay window and fireplace, the meter cupboard is also located here. The dining room and kitchen are located at the rear and both have been extended. The semi-open kitchen is equipped with the usual equipment, a stone top and a bar. The side window and the extension provide a lot of light. Three doors provide access to the backyard, which has been attractively landscaped, can be closed from the front and has a pond.
1st floor: landing, spacious landing, front bedroom with bay window and fitted wardrobe, front side bedroom with closet, rear bedroom with patio doors to balcony, bathroom at the rear with patio doors to balcony, toilet, sink and bath with shower option.
2nd floor: spacious landing with cupboard, front bedroom with fixed cupboard and dormer window, laundry room with washing machine and dryer space and dormer window, full-length side bedroom with two dormer windows and sauna.
loft; accessible via a fixed staircase, storage room with central heating boiler (Intergas, 2015).
Particularities:
- 157 m² usable area (stairwell not included) living in accordance with NEN2580 measurement instructions;
- plot of 313 m²;
- beautiful plot with landscaped garden and wooden shed and sun terrace;
- located in a very popular location with the center and all amenities in the immediate vicinity;
- largely double glazing;
- extended over the full width at the rear;
- built in 1933;
- age and materials clause applicable to the purchase agreement;
This information has been compiled by us with due care. However, no liability is accepted on our part for any incompleteness, inaccuracy or otherwise, or the consequences thereof. All specified sizes and surfaces are indicative. The NVM conditions apply.
Have you become enthusiastic and would you like to look inside, taste the atmosphere and experience the space?
We are happy to show you this unique home at Santhorstlaan 85.
Features
Transfer of ownership
- Last asking price
- € 895,000 kosten koper
- Asking price per m²
- € 5,701
- Status
- Sold
Construction
- Kind of house
- Mansion, double house
- Building type
- Resale property
- Year of construction
- 1933
- Type of roof
- Gable roof covered with roof tiles
Surface areas and volume
- Areas
- Living area
- 157 m²
- Other space inside the building
- 2 m²
- Exterior space attached to the building
- 7 m²
- External storage space
- 9 m²
- Plot size
- 313 m²
- Volume in cubic meters
- 544 m³
Layout
- Number of rooms
- 8 rooms (5 bedrooms)
- Number of bath rooms
- 1 bathroom and 1 separate toilet
- Bathroom facilities
- Bath, toilet, and washstand
- Number of stories
- 3 stories
- Facilities
- Passive ventilation system, flue, and TV via cable
Energy
- Energy label
- Insulation
- Roof insulation, double glazing and secondary glazing
- Heating
- CH boiler
- Hot water
- CH boiler
- CH boiler
- Gas-fired combination boiler, in ownership
Cadastral data
- WASSENAAR B 4114
- Cadastral map
- Area
- 313 m²
- Ownership situation
- Full ownership
Exterior space
- Location
- Alongside a quiet road, sheltered location and in residential district
- Garden
- Back garden, front garden and side garden
- Back garden
- 108 m² (9.00 metre deep and 12.00 metre wide)
- Garden location
- Located at the northeast with rear access
- Balcony/roof terrace
- Balcony present
Storage space
- Shed / storage
- Detached wooden storage
- Facilities
- Electricity
Parking
- Type of parking facilities
- Parking on private property and public parking
Photos 41
© 2001-2024 funda








































