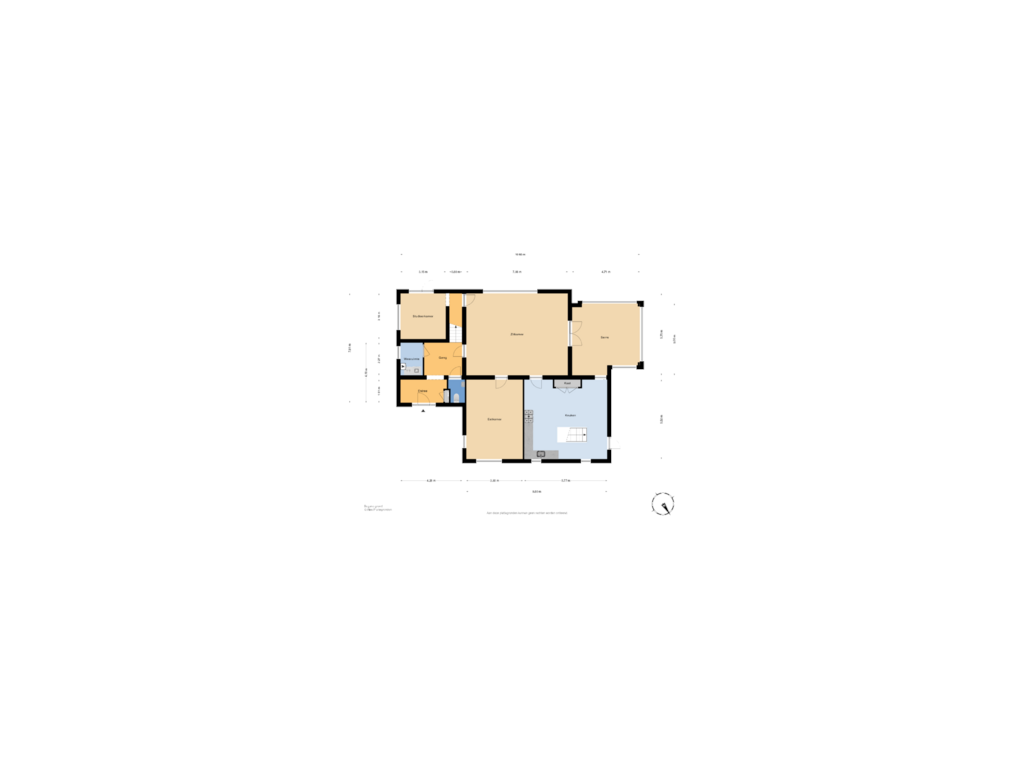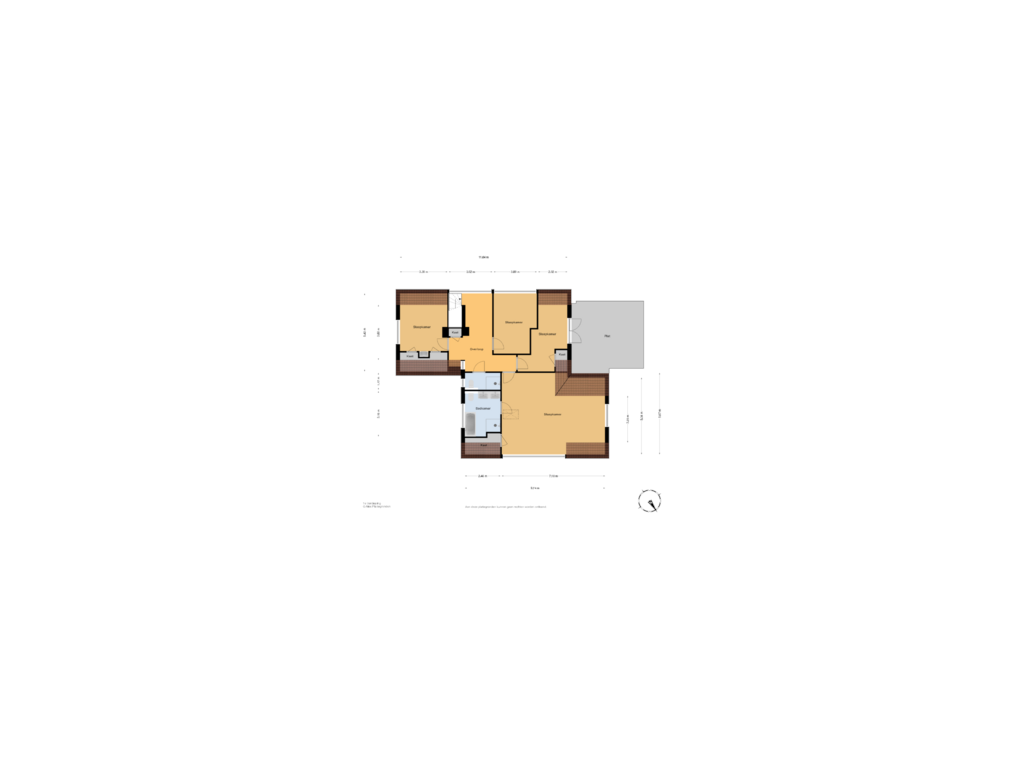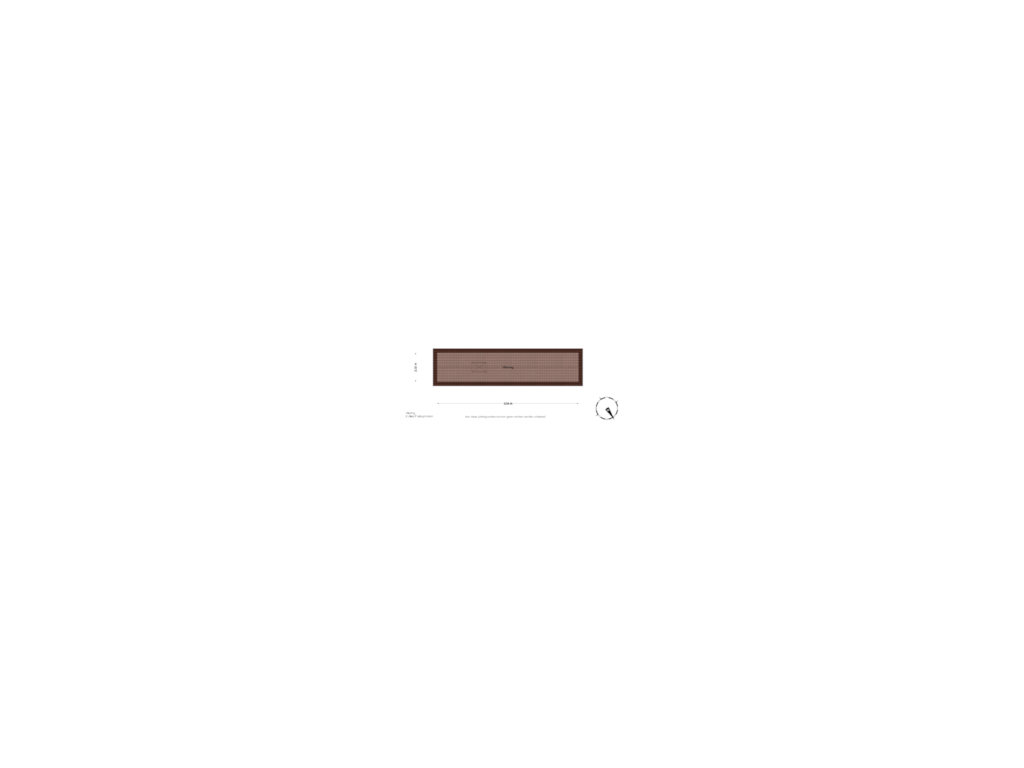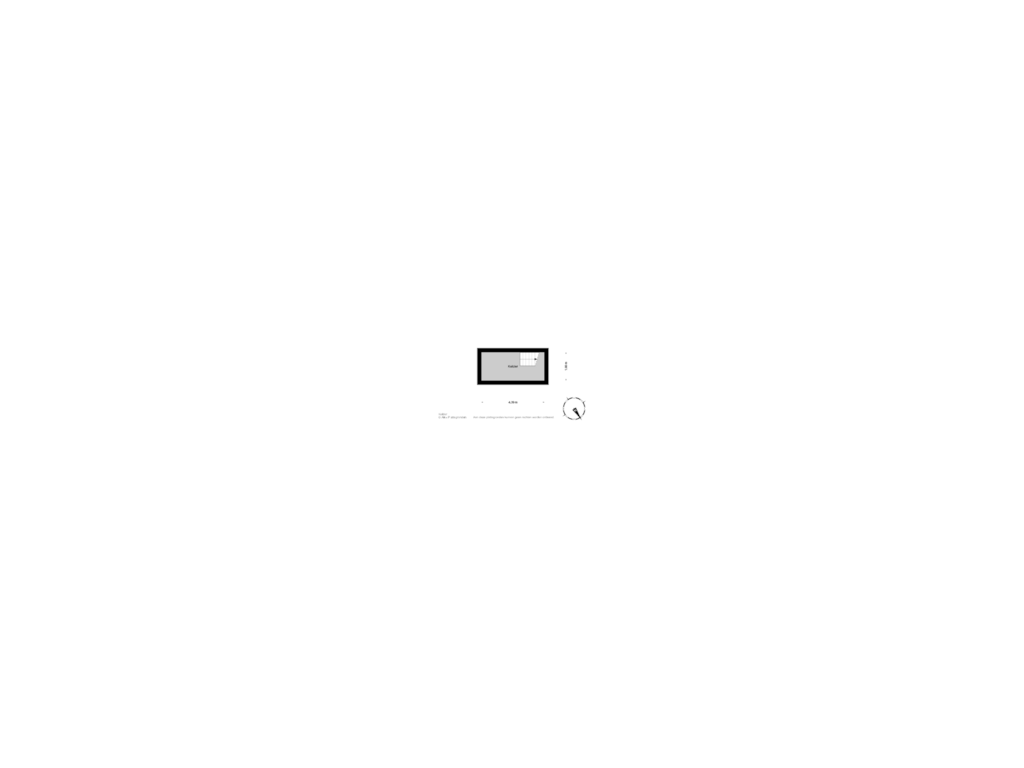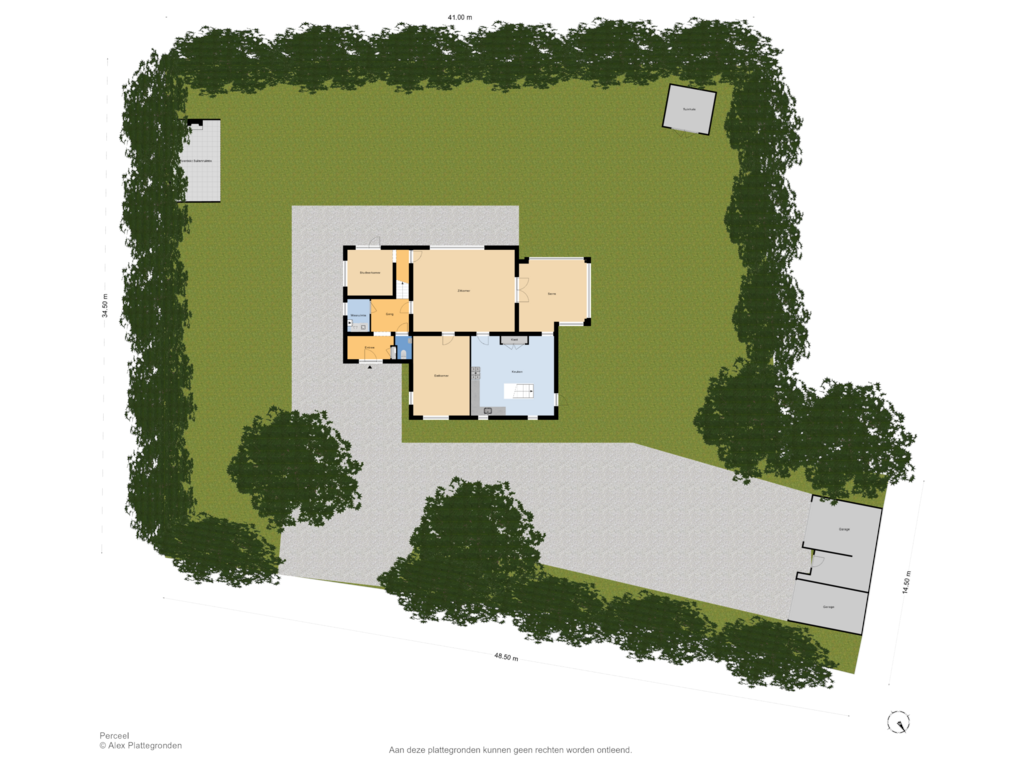This house on funda: https://www.funda.nl/en/detail/koop/wassenaar/huis-sophialaan-1-a/42061508/

Sophialaan 1-A2243 CP WassenaarDe Kieviet
€ 2,575,000 k.k.
Eye-catcherVerscholen in het groen en gegarandeerd veel privacy!
Description
Well-maintained detached villa with lots of privacy on a plot of 1,715 m2.
This lovely home has 4 bedrooms, 2 bathrooms, a cozy kitchen and a beautiful conservatory (2001). In the beautiful and sunny garden you will find a double garage, a wooden shed and a covered lounge area.
Layout:
Ground floor: entrance/reception room, hall with guest toilet and access to the laundry room, study room at the rear with door to the garden, portal with access to a storage room in the basement, living room with fireplace and large sliding doors, patio doors to the conservatory with glass gable roof (entirely double glazed), the large kitchen/diner is accessible via the conservatory and the living room. Through the kitchen, which is fully equipped, there is access to the other storage room in the basement and to the garden. The adjacent dining room is currently used as a TV room/family room.
1st floor: landing with closet and access to one of the 2 attics, 3 bedrooms of which 2 with built-in cupboards and 1 with a French balcony. Bathroom with shower, sink and toilet, very spacious master bedroom with private complete bathroom and plenty of storage space. The second attic is accessible via the loft ladder in the master bedroom.
The house is accessible via a long driveway with an electric entrance gate and is hidden in the greenery, which ensures a lot of privacy. There is ample parking space in the outside area. There is no nearby habitation, which gives the backyard the feeling of a larger plot. In the well-maintained and fully enclosed garden with a south-west facing terrace, there is a double garage with an intermediate storage room, a wooden shed and a covered lounge area with a fire place.
Particularities:
- Year of construction: 1934
- The house was expanded in 1991 and completely renovated at that time
- Living area in accordance with BBMI: approx. 256 m2
- Volume: approximately 1,000 m3
- Energy label C
- Central location in relation to public transport and highways
- A short distance from primary school and sports clubs
- Garden sprinkler system with pump
- Garden lighting
- Alarm system with security cameras
- Electric entrance gate + intercom
Features
Transfer of ownership
- Asking price
- € 2,575,000 kosten koper
- Asking price per m²
- € 10,019
- Original asking price
- € 2,650,000 kosten koper
- Listed since
- Status
- Available
- Acceptance
- Available in consultation
Construction
- Kind of house
- Villa, detached residential property
- Building type
- Resale property
- Year of construction
- 1934
- Specific
- Protected townscape or village view (permit needed for alterations)
Surface areas and volume
- Areas
- Living area
- 257 m²
- Other space inside the building
- 9 m²
- External storage space
- 50 m²
- Plot size
- 1,715 m²
- Volume in cubic meters
- 1,000 m³
Layout
- Number of rooms
- 8 rooms (4 bedrooms)
- Number of bath rooms
- 2 bathrooms and 1 separate toilet
- Bathroom facilities
- Double sink, walk-in shower, bath, 2 toilets, 2 washstands, shower, and sink
- Number of stories
- 2 stories, a loft, and a basement
- Facilities
- Alarm installation, outdoor awning, french balcony, flue, sliding door, and TV via cable
Energy
- Energy label
- Insulation
- Roof insulation, double glazing and insulated walls
- Heating
- CH boiler, fireplace and partial floor heating
- Hot water
- CH boiler
- CH boiler
- Remeha Calenta (gas-fired combination boiler from 2018, in ownership)
Cadastral data
- WASSENAAR H 751
- Cadastral map
- Area
- 1,715 m²
- Ownership situation
- Full ownership
Exterior space
- Location
- Alongside a quiet road, in wooded surroundings and in residential district
- Garden
- Surrounded by garden
- Balcony/roof garden
- French balcony present
Storage space
- Shed / storage
- Detached brick storage
- Facilities
- Electricity
Garage
- Type of garage
- Detached brick garage
- Capacity
- 2 cars
- Facilities
- Electricity
Parking
- Type of parking facilities
- Parking on gated property and parking on private property
Photos 36
Floorplans 5
© 2001-2025 funda




































