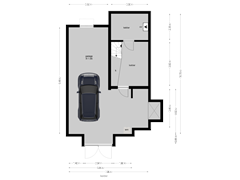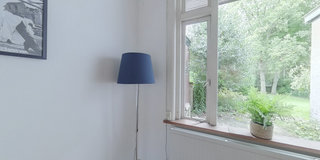Under offer
Van Bommellaan 92245 VN WassenaarOud-Clingendaal
- 175 m²
- 765 m²
- 4
€ 1,050,000 k.k.
Eye-catcher2-onder-1 kap villa met inpandige garage en riante achtertuin!
Description
Very charming, thatched semi-detached villa situated on a spacious plot of approximately 765m². Here you can enjoy a quiet living environment with a beautiful view of the surrounding greenery. The house has a good layout with four spacious bedrooms, a spacious bathroom, a light and spacious living room with fireplace and a dining kitchen. The indoor garage offers enough space for parking two cars.
The villa is situated on a slightly sloping terrain, which contributes to the idyllic character of the area. Ideal location in relation to the centre of Wassenaar and The Hague, near arterial roads and various schools in the vicinity, which makes this location extra attractive for families.
LAYOUT
Through the side entrance on the raised ground floor level you enter the central hall, which is equipped with a wardrobe and a separate toilet with washbasin. From the hall there is access to the basement, where the indoor garage and two storage rooms are located. The spacious, sunny L-shaped living room is finished with an original parquet floor and has a fireplace, with patio doors that provide access to the side garden. The spacious kitchen with a dining area, borders the terrace and offers direct access to the deep back garden. This garden, located on the east, offers optimum privacy and has a favourable location, so that you can enjoy the sun all day long.
1st Floor:
Landing with access to the front bedroom, which connects to the spacious balcony over the entire length of the house. The second bedroom is located at the rear and also has a sunny balcony with a beautiful view of the greenery and the spacious back garden. The simple, but spacious bathroom is equipped with a shower, bath, toilet and sink.
2nd floor:
Landing with access to two bedrooms, of which the front room is suitable as a home office. Both rooms offer sufficient storage space and have a dormer window, which allows plenty of daylight to enter. In addition, there is an extra storage room accessible via the landing, which offers sufficient storage space.
Basement
Via a fixed staircase you reach two separate rooms, including a separate storage room with the central heating boiler. The spacious indoor garage offers space for two cars and sufficient space for storing bicycles. The garage is accessible via a private driveway, which offers space for several cars.
SPECIAL FEATURES
- Year of construction 1926;
- Usable living area 175 m², other indoor space, 74 m²;
- Largely equipped with double glazing;
- Back garden facing east, surrounded by greenery;
- Private driveway including garage;
- Charming architecture;
- Quietly situated in the green area on the edge of Wassenaar. Close to shops, schools, public transport and arterial roads;
- Age clause and materials clause applicable to the purchase agreement;
- Delivery in consultation.
This information has been compiled by us with the necessary care. However, no liability is accepted on our part for any incompleteness, inaccuracy or otherwise, or the consequences thereof. All stated dimensions and surfaces are indicative. The NVM conditions apply.
Are you enthusiastic and do you want to look inside, taste the atmosphere and experience the space?
We would be happy to show you this unique home at Van Bommellaan 9.
Features
Transfer of ownership
- Asking price
- € 1,050,000 kosten koper
- Asking price per m²
- € 6,000
- Listed since
- Status
- Under offer
- Acceptance
- Available in consultation
Construction
- Kind of house
- Villa, double house
- Building type
- Resale property
- Year of construction
- 1926
- Specific
- Protected townscape or village view (permit needed for alterations)
- Type of roof
- Gable roof covered with cane
Surface areas and volume
- Areas
- Living area
- 175 m²
- Other space inside the building
- 74 m²
- Exterior space attached to the building
- 12 m²
- Plot size
- 765 m²
- Volume in cubic meters
- 812 m³
Layout
- Number of rooms
- 5 rooms (4 bedrooms)
- Number of bath rooms
- 1 bathroom and 1 separate toilet
- Bathroom facilities
- Shower, bath, toilet, and sink
- Number of stories
- 3 stories and a basement
- Facilities
- Passive ventilation system, flue, and TV via cable
Energy
- Energy label
- Insulation
- Double glazing
- Heating
- CH boiler
- Hot water
- CH boiler
- CH boiler
- Gas-fired combination boiler
Cadastral data
- WASSENAAR D 2885
- Cadastral map
- Area
- 765 m²
- Ownership situation
- Full ownership
Exterior space
- Location
- On the edge of a forest, alongside a quiet road, sheltered location and unobstructed view
- Garden
- Back garden
- Back garden
- 0.60 metre deep and 0.13 metre wide
- Garden location
- Located at the east
- Balcony/roof terrace
- Balcony present
Garage
- Type of garage
- Built-in
- Capacity
- 2 cars
- Facilities
- Electricity, heating and running water
Parking
- Type of parking facilities
- Parking on private property and public parking
Want to be informed about changes immediately?
Save this house as a favourite and receive an email if the price or status changes.
Popularity
0x
Viewed
0x
Saved
17/10/2024
On funda







