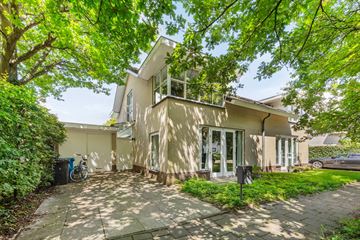This house on funda: https://www.funda.nl/en/detail/koop/wassenaar/huis-van-brienenlaan-20/43661819/

Description
This spacious semi-detached house in Wassenaar offers an idyllic living experience in a quiet and serene environment, a short distance from The Hague and next to the beautiful Clingendael park. The location is particularly favorable with excellent connections to highways and proximity to various recreational and sports facilities, such as Golf Club Groendael and Duinzicht, and tennis club Marlot. The area is also known for its proximity to various (international) schools, making it ideal living for families.
The Van Brienenlaan itself is an attractive, partly car-free path that connects Park Oosterbeek and Park Clingendael in The Hague with Waalsdorperlaan and Duindigt in Wassenaar. This contributes to the quiet, almost forest-like atmosphere of the neighborhood.
The area offers numerous opportunities for relaxation and recreation. The nearby green areas are perfect for walks, runs or picnics. In addition, the coast is a short distance away, making it an excellent option for beach lovers.
The house at number 20 itself is located in a sheltered and green setting, allowing residents to enjoy a sense of privacy and tranquility, whilst still being close to all urban amenities. The surrounding nature and the proximity of various facilities make this location particularly attractive for a balance between city life and natural tranquility.
Layout:
The ground floor is one large open and very bright space consisting of an entrance hall and a corridor with skylights. There is a huge open kitchen, which is equipped with natural stone worktops, an induction hob, oven, microwave, dishwasher and a large refrigerator, as well as a large built-in cupboard.
Adjacent is the living and dining room with floor-to-ceiling windows, wood-burning stove and skylights. At the back there is a large terrace and a spacious garden with a view over open fields, on the water and located on the northwest. On the ground floor there is also a bedroom or study, a separate toilet, and a separate bathroom - ideal for guests or au pairs.
The former garage has plenty of storage space.
The first floor has 2 almost identical bedrooms, each with built-in wardrobes. A third smaller bedroom has a mezzanine, again with plenty of storage space. The main bathroom has a bath, shower, double sink with furniture and a second toilet.
Important to note:
- Living area: 185 m2
- Plot: 446 m2
- Year of construction 1990
- Semi-detached house with driveway and plenty of on-street parking
- Energy label C
- Underfloor heating
- exemption from Buurtweg viaduct (fast access to/from Wassenaar village)
- Sports facilities (football, hockey, tennis, golf and horse riding) in the immediate vicinity
- Quiet cul-de-sac that ends at the entrance to the beautiful Clingendael park. Ideal for relaxing walks and running
- Delivery in consultation
The non-binding information shown on this website has been compiled by us (with care) based on data from the seller (and/or third parties). We do not guarantee its accuracy or completeness. We advise you to contact us if you are interested in one of our homes or to be assisted by your own NVM real estate agent.
Zijvensters
Geschiedenis
Opgeslagen
Features
Transfer of ownership
- Last asking price
- € 1,095,000 kosten koper
- Asking price per m²
- € 5,919
- Status
- Sold
Construction
- Kind of house
- Single-family home, double house
- Building type
- Resale property
- Year of construction
- 1990
- Type of roof
- Combination roof covered with asphalt roofing and roof tiles
Surface areas and volume
- Areas
- Living area
- 185 m²
- Other space inside the building
- 3 m²
- Exterior space attached to the building
- 7 m²
- External storage space
- 6 m²
- Plot size
- 446 m²
- Volume in cubic meters
- 699 m³
Layout
- Number of rooms
- 6 rooms (4 bedrooms)
- Number of bath rooms
- 2 bathrooms and 1 separate toilet
- Bathroom facilities
- 2 showers, washstand, double sink, bath, and toilet
- Number of stories
- 3 stories
Energy
- Energy label
- Insulation
- Double glazing
- Heating
- CH boiler
- Hot water
- CH boiler
- CH boiler
- Nefit topline (gas-fired combination boiler, in ownership)
Cadastral data
- WASSENAAR E 1968
- Cadastral map
- Area
- 288 m²
- Ownership situation
- Full ownership
- WASSENAAR E 1979
- Cadastral map
- Area
- 158 m²
- Ownership situation
- Full ownership
Exterior space
- Location
- Alongside a quiet road, sheltered location and in wooded surroundings
- Garden
- Back garden and front garden
- Back garden
- 250 m² (25.00 metre deep and 10.00 metre wide)
- Garden location
- Located at the northwest
Storage space
- Shed / storage
- Detached wooden storage
Parking
- Type of parking facilities
- Parking on private property
Photos 46
© 2001-2024 funda













































