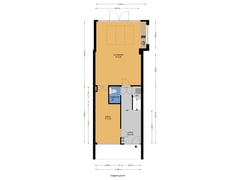Van Duivenvoordelaan 21-A2241 SM WassenaarZijlwatering en haven
- 161 m²
- 244 m²
- 5
€ 725,000 k.k.
Eye-catcherGerenoveerde hoekwoning met uitbouw en garage!
Description
Extended corner house in a nice central location near schools, the shops of Stadhoudersplein and public transport, suitable for many purposes (Living/working, double occupancy) including garage, on-site parking, four rooms, two bathrooms, two living rooms and an extra wide backyard on the west.
Layout: entrance, hallway with meter cupboard and stair cupboard with connection for the washing machine, extended living room at the rear with kitchenette, extension with skylight and sliding doors to the wide sunny backyard with shed and back entrance, at the front another sitting room/bedroom and from the hallway there is a bathroom with toilet, walk-in shower and sink. Garage with entrance gate and parking space in front of the door.
1st floor: bright enlarged living room with new open kitchen (2023) including five-burner stove, oven, microwave and dishwasher.
2nd floor: landing with cupboard with central heating boiler and space for the dryer, two bedrooms at the front, large bedroom at the rear with fitted cupboard wall, intermediate bathroom with walk-in shower, toilet and washbasin.
Particularities:
* Nice family home in a nice location;
* Partly recently renovated, ready to move into;
* No standard layout, suitable for multiple purposes;
* Almost entirely equipped with double glazing in plastic frames;
* Within walking distance of various amenities;
* Materialsclause and age clause apply to the purchase agreement.
This information has been compiled by Welp Makelaardij with the necessary care. However, no liability is accepted on our part for any incompleteness, inaccuracy or otherwise, or the consequences thereof. All specified sizes and surfaces are indicative. The NVM conditions apply.
Have you become enthusiastic and would you like to take a look inside, experience the atmosphere and experience the space? We are happy to show you this unique home at Van Duivenvoordelaan 21a!
Features
Transfer of ownership
- Asking price
- € 725,000 kosten koper
- Asking price per m²
- € 4,503
- Listed since
- Status
- Available
- Acceptance
- Available in consultation
Construction
- Kind of house
- Single-family home, corner house
- Building type
- Resale property
- Year of construction
- 1969
- Type of roof
- Flat roof covered with asphalt roofing
Surface areas and volume
- Areas
- Living area
- 161 m²
- Exterior space attached to the building
- 2 m²
- External storage space
- 18 m²
- Plot size
- 244 m²
- Volume in cubic meters
- 520 m³
Layout
- Number of rooms
- 6 rooms (5 bedrooms)
- Number of bath rooms
- 2 bathrooms
- Bathroom facilities
- Shower, 2 toilets, walk-in shower, and washstand
- Number of stories
- 3 stories
- Facilities
- Mechanical ventilation, flue, and TV via cable
Energy
- Energy label
- Insulation
- Double glazing
- Heating
- CH boiler
- Hot water
- CH boiler
- CH boiler
- Bosch (gas-fired combination boiler from 2005, in ownership)
Cadastral data
- WASSENAAR B 7691
- Cadastral map
- Area
- 244 m²
- Ownership situation
- Full ownership
Exterior space
- Location
- Alongside a quiet road and in residential district
- Garden
- Back garden, front garden and side garden
- Back garden
- 98 m² (10.00 metre deep and 9.75 metre wide)
- Garden location
- Located at the northwest with rear access
Storage space
- Shed / storage
- Attached brick storage
Garage
- Type of garage
- Attached brick garage and parking place
- Capacity
- 1 car
- Facilities
- Electricity
Parking
- Type of parking facilities
- Public parking
Want to be informed about changes immediately?
Save this house as a favourite and receive an email if the price or status changes.
Popularity
0x
Viewed
0x
Saved
05/11/2024
On funda







