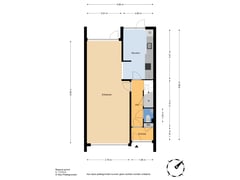Van Duivenvoordelaan 812241 SP WassenaarZijlwatering en haven
- 148 m²
- 154 m²
- 3
€ 600,000 k.k.
Description
4SALE!
Modernized townhouse with every comfort!
LAYOUT
Ground floor:
Entrance, hall with wardrobe and meter cupboard, hallway with toilet and stair cupboard, spavious living/dining room with open kitchen with all appliances.
From the kitchen and living room you enter the sunny backyard with terrace and lowered garden area with stone shed and back entrance. At the rear of the house there is a park where children can play.
1st floor:
Landing, 2 spacious bedrooms and 1 smaller bedroom with access to the balcony, modern complete bathroom, toilet.
2nd floor:
Landing, large bedroom with dormer window at the rear, spacious storage room, laundry with washing equipment and central heating boiler.
Location:
Conveniently located in a quiet and childfriendly area, near schools, shops, sports facilities and public transport.
In short, a suprisingly spacious house and available immediately!
GOOD TO KNOW:
- Energy label C;
- Year of construction: 1972;
- Living area 148 m2;
- 4 bedrooms, bathroom and seperate laundry room;
- OPTIONALLY an extra garage for sale;
- Old age clause applicable in the NVM purchase agreement;
Excited about this house? Please contact our office. We would be happy to schedule an appointment with you.
You are most welcome!
Features
Transfer of ownership
- Asking price
- € 600,000 kosten koper
- Asking price per m²
- € 4,054
- Listed since
- Status
- Available
- Acceptance
- Available immediately
Construction
- Kind of house
- Single-family home, row house
- Building type
- Resale property
- Year of construction
- 1972
- Type of roof
- Gable roof covered with roof tiles
Surface areas and volume
- Areas
- Living area
- 148 m²
- Exterior space attached to the building
- 3 m²
- External storage space
- 8 m²
- Plot size
- 154 m²
- Volume in cubic meters
- 455 m³
Layout
- Number of rooms
- 5 rooms (3 bedrooms)
- Number of bath rooms
- 1 bathroom and 1 separate toilet
- Bathroom facilities
- Shower, bath, and sink
- Number of stories
- 3 stories
- Facilities
- Passive ventilation system and TV via cable
Energy
- Energy label
- Insulation
- Partly double glazed
- Heating
- CH boiler
- Hot water
- CH boiler
- CH boiler
- Gas-fired combination boiler, in ownership
Cadastral data
- WASSENAAR B 10707
- Cadastral map
- Area
- 154 m²
- Ownership situation
- Full ownership
Exterior space
- Location
- Alongside a quiet road, in residential district and unobstructed view
- Garden
- Back garden and front garden
- Back garden
- 48 m² (8.00 metre deep and 6.00 metre wide)
- Garden location
- Located at the northwest with rear access
- Balcony/roof terrace
- Balcony present
Storage space
- Shed / storage
- Detached brick storage
- Facilities
- Electricity
Parking
- Type of parking facilities
- Public parking
Want to be informed about changes immediately?
Save this house as a favourite and receive an email if the price or status changes.
Popularity
0x
Viewed
0x
Saved
24/10/2024
On funda





