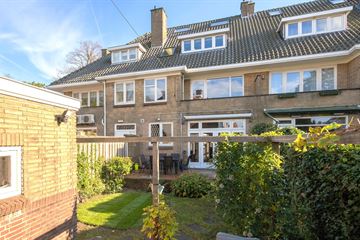
Description
Charming 1930s townhouse with plenty of living space and a practical layout, fully renovated in 2016 with tasteful finishes and beautiful materials while preserving many original details such as stained glass and original panel doors. This property stands out due to its extra wide dimensions, is ready to move in, and includes six bedrooms, two bathrooms, and a sunny west-facing backyard with a garage and private driveway, providing space for two cars!
Located in the heart of the village, this house is within walking distance of all shops and several primary schools, including the Nutsschool. It is situated on a side road close to bus stops with connections to The Hague, Leiden, and Noordwijk.
Layout:
Ground Floor: Spacious hall with utility cupboard, cloakroom, and modern toilet. The living room features a bay window, beautiful wooden floor, and stained glass sliding separation with built-in cabinets leading to the dining room. The dining room/modern kitchen is located at the rear of the house and includes an open U-shaped kitchen with a bar, refrigerator, freezer, steam oven, Quooker, six-burner Viking stove (!), and access to a very spacious cellar with ample storage space.
Through the French doors in the dining room, you can access the backyard, which enjoys afternoon and evening sun (west), as well as a side entrance leading to the shed and generous garage with driveway on "Van Zuylen." The garage has a tiled roof, practical loft space, electricity, and a private driveway, ensuring you always have parking available on your own property.
1st Floor: Landing with separate toilet, front bedroom with a beautiful built-in wardrobe, front bedroom/office space, back bedroom featuring a custom-built floor-to-ceiling wardrobe, door to balcony, and a modern bathroom with a bathtub, walk-in shower, double sink, and underfloor heating.
2nd Floor: Landing with built-in cabinets, front bedroom, back bedroom, both spacious with dormer windows and plenty of storage space in the eaves, second bathroom with walk-in shower, sink, wall-mounted toilet, underfloor heating, and space for a washing machine and dryer.
3rd Floor: Accessible via a fixed staircase, the full-sized third floor features two Velux skylights and can be designed as a bedroom, office, or playroom.
Special Features:
- Move-in ready family home in a prime location near the center;
- Ample living space with 6 bedrooms and 2 bathrooms;
- Beautifully finished while preserving original 1930s details;
- Elegant wooden parquet floors throughout the house;
- Tailore made built-in closets in bedrooms;
- Practical cellar (15m²) accessible from the kitchen;
- Underfloor heating in the bathrooms;
- Internet and TV connections in all rooms;
- Garage and shed with access to the backyard;
- Driveway with parking space for one car;
- Delivery in consultation;
- Given the year the house was built, a materials and age clause will be included in the NVM purchase agreement as a preventive measure.
This information has been compiled by Welp Makelaardij with the necessary care. However, no liability is accepted on our part for any incompleteness, inaccuracy or otherwise, or the consequences thereof. All stated dimensions and surfaces are indicative. The NVM conditions apply.
Are you enthusiastic and do you want to look inside, taste the atmosphere and experience the space?
We would be happy to show you this unique property on the Van Oldenbarneveltweg 35!
Features
Transfer of ownership
- Last asking price
- € 1,025,000 kosten koper
- Asking price per m²
- € 5,256
- Status
- Sold
Construction
- Kind of house
- Mansion, row house
- Building type
- Resale property
- Year of construction
- 1939
- Type of roof
- Gable roof covered with roof tiles
Surface areas and volume
- Areas
- Living area
- 195 m²
- Other space inside the building
- 15 m²
- Exterior space attached to the building
- 4 m²
- External storage space
- 21 m²
- Plot size
- 241 m²
- Volume in cubic meters
- 720 m³
Layout
- Number of rooms
- 8 rooms (6 bedrooms)
- Number of bath rooms
- 2 bathrooms and 2 separate toilets
- Bathroom facilities
- 2 showers, double sink, bath, underfloor heating, toilet, and sink
- Number of stories
- 3 stories, an attic, and a basement
- Facilities
- Skylight, french balcony, mechanical ventilation, flue, and TV via cable
Energy
- Energy label
- Insulation
- Roof insulation, double glazing, energy efficient window and floor insulation
- Heating
- CH boiler
- Hot water
- CH boiler
- CH boiler
- Nefit HR (gas-fired combination boiler from 2015, in ownership)
Cadastral data
- WASSENAAR B 4949
- Cadastral map
- Area
- 241 m²
- Ownership situation
- Full ownership
Exterior space
- Location
- In centre
- Garden
- Back garden and front garden
- Back garden
- 72 m² (11.34 metre deep and 6.38 metre wide)
- Garden location
- Located at the west with rear access
- Balcony/roof terrace
- Balcony present
Storage space
- Shed / storage
- Detached brick storage
- Facilities
- Electricity
Garage
- Type of garage
- Detached brick garage
- Capacity
- 1 car
- Facilities
- Loft and electricity
Parking
- Type of parking facilities
- Parking on private property and public parking
Photos 45
© 2001-2025 funda












































