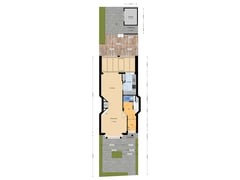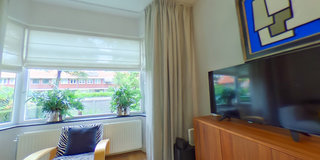Van Zuylen van Nijeveltstraat 1232242 AL WassenaarDe Deijl
- 135 m²
- 144 m²
- 5
€ 700,000 k.k.
Description
4SALE
This charming terraced house with an extension over the entire width is definitely worth a visit!
LIVING COMFORT
A charming, well-maintained family home within walking distance of the village center of Wassenaar.
The house has a spacious living room with dining room, attached conservatory with separate sitting area and half-open kitchen with all amenities. On the upper floors you will find 5 bedrooms and 2 bathrooms. The bedrooms on the top floor both have a dormer window.
OUTDOOR LIVING
From the attached conservatory you will find access to the sun terrace and spacious backyard. The backyard is located on the south-west and offers you every opportunity to enjoy the outdoors throughout the year.
LOCATION
The house is located near highways and various (International) schools and childcare, within walking distance of the center of Wassenaar and within cycling distance of the beach and Duinrel amusement park.
Come in and see the house with your own eyes!
GOOD TO KNOW;
- Living area 135m2 on a plot of 144m2;
- Extended conservatory at the rear over the entire width;
- 5 bedrooms and 2 bathrooms;
- Bedrooms on the top floor both have a dormer window;
- Energy label C;
- Garden located on the south-west;
- Year of construction 1934;
- Old age clause applies in the NVM purchase agreement;
Be surprised by this property!
We will be happy to tell you more during a viewing.
Features
Transfer of ownership
- Asking price
- € 700,000 kosten koper
- Asking price per m²
- € 5,185
- Listed since
- Status
- Available
- Acceptance
- Available in consultation
Construction
- Kind of house
- Single-family home, row house
- Building type
- Resale property
- Year of construction
- 1934
- Type of roof
- Gable roof covered with roof tiles
Surface areas and volume
- Areas
- Living area
- 135 m²
- Exterior space attached to the building
- 6 m²
- External storage space
- 5 m²
- Plot size
- 144 m²
- Volume in cubic meters
- 495 m³
Layout
- Number of rooms
- 6 rooms (5 bedrooms)
- Number of bath rooms
- 2 bathrooms and 1 separate toilet
- Bathroom facilities
- 2 showers, double sink, bath, 2 toilets, washstand, and sink
- Number of stories
- 3 stories
- Facilities
- Skylight, mechanical ventilation, passive ventilation system, and TV via cable
Energy
- Energy label
- Heating
- CH boiler
- Hot water
- CH boiler
- CH boiler
- Gas-fired combination boiler, in ownership
Cadastral data
- WASSENAAR B 4392
- Cadastral map
- Area
- 144 m²
Exterior space
- Location
- Alongside busy road and in residential district
- Garden
- Back garden and front garden
- Back garden
- 44 m² (7.50 metre deep and 5.90 metre wide)
- Garden location
- Located at the southwest with rear access
- Balcony/roof terrace
- Balcony present
Storage space
- Shed / storage
- Detached wooden storage
Parking
- Type of parking facilities
- Public parking
Want to be informed about changes immediately?
Save this house as a favourite and receive an email if the price or status changes.
Popularity
0x
Viewed
0x
Saved
25/10/2024
On funda







