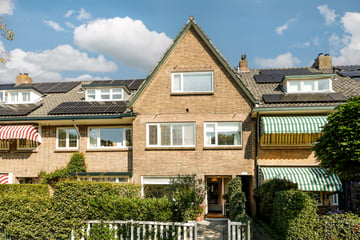
Description
Van Zuylen van Nijeveltstraat 330 in Wassenaar - Centrum
Looking for peace, space and comfort?
Beautiful, extra wide 1930s terraced house on the popular Van Zuylen van Nijeveltstraat exactly what you are looking for. This house combines the characteristic charm of the 1930s with modern living comfort. The spacious living/dining room with cozy fireplace and a luxurious kitchen with cooking island offer you the perfect setting for stylish dinners and cozy evenings with family and friends. Thanks to the large skylight, the interior is flooded with natural light, which contributes to a wonderfully spacious and open feeling. On the first floor you will find no less than 3 spacious bedrooms and a modern bathroom and on the 2nd floor again 2 spacious bedrooms and a luxurious bathroom. Plenty of extra storage space in the practical loft.
Sublime outdoor living
The exceptionally deep and sunny backyard is a true paradise for lovers of outdoor life. Although the garden is oriented to the northwest, the generous depth offers you the opportunity to enjoy the sun all day long. The 352 m² plot offers more than enough space for relaxation, outdoor dining or a cozy barbecue under the stylish canopy at the charming garden house. This outdoor space offers an ideal place to work, play or simply enjoy peace and privacy.
A top location in Wassenaar
This beautiful home is located in one of the most sought-after locations in Wassenaar, directly opposite the lively market square and a stone's throw from excellent schools, sports clubs and playgrounds - ideal for families. With shops, public transport and the beach within easy reach, you can enjoy a dynamic living environment with all the amenities you could wish for.
Special features:
- Top location
- House is extra wide, beautiful dimensions
- Very deep, sunny backyard with many possibilities
- Living area of ??185 m² on a plot of 352 m²
- Excellently insulated, provided with energy label C
- Exterior painting has recently been done
- Five spacious bedrooms and two modern bathrooms
- Exceptionally deep and sunny backyard
- Extra storage space of 34 m² in the house and a storage room in the garden
- Charming garden house with canopy, ideal for work or relaxation
- Delivery in consultation.
Are you curious about this unique home? Feel free to contact us for a viewing!
Features
Transfer of ownership
- Last asking price
- € 895,000 kosten koper
- Asking price per m²
- € 4,838
- Status
- Sold
Construction
- Kind of house
- Single-family home, row house
- Building type
- Resale property
- Year of construction
- 1936
- Specific
- With carpets and curtains
- Quality marks
- Energie Prestatie Advies
Surface areas and volume
- Areas
- Living area
- 185 m²
- Other space inside the building
- 6 m²
- Exterior space attached to the building
- 3 m²
- External storage space
- 31 m²
- Plot size
- 195 m²
- Volume in cubic meters
- 684 m³
Layout
- Number of rooms
- 6 rooms (5 bedrooms)
- Number of bath rooms
- 2 bathrooms and 3 separate toilets
- Bathroom facilities
- 2 showers, double sink, jacuzzi, and sink
- Number of stories
- 3 stories
- Facilities
- Outdoor awning, mechanical ventilation, passive ventilation system, flue, and TV via cable
Energy
- Energy label
- Insulation
- Roof insulation and double glazing
- Heating
- CH boiler
- Hot water
- CH boiler
- CH boiler
- Intergas (gas-fired combination boiler, in ownership)
Cadastral data
- WASSENAAR B 4788
- Cadastral map
- Area
- 195 m²
- Ownership situation
- Full ownership
Exterior space
- Location
- Alongside busy road and in residential district
- Garden
- Back garden and front garden
- Back garden
- 248 m² (27.00 metre deep and 9.20 metre wide)
- Garden location
- Located at the northwest with rear access
Storage space
- Shed / storage
- Detached wooden storage
Parking
- Type of parking facilities
- Public parking
Photos 92
© 2001-2025 funda



























































































