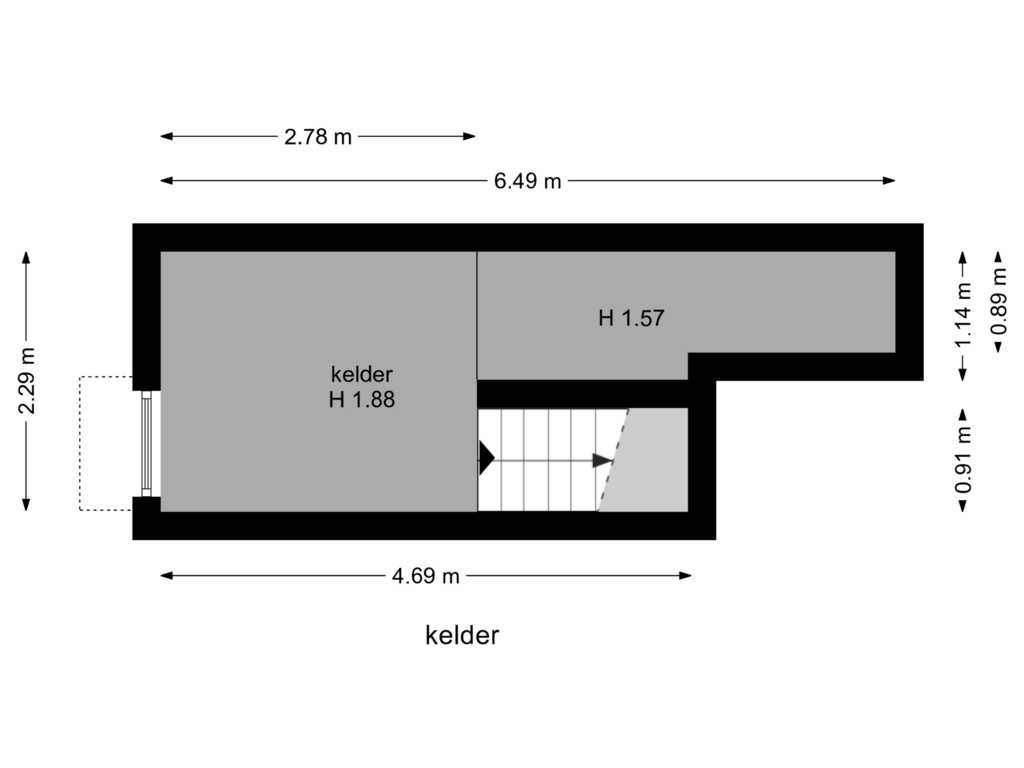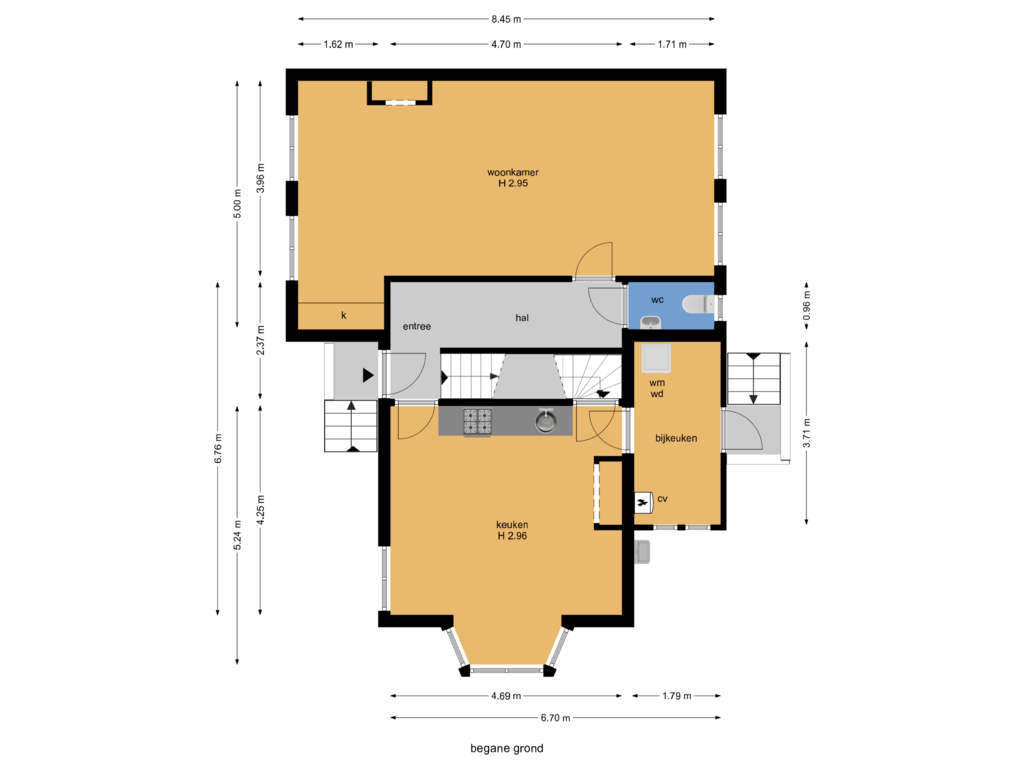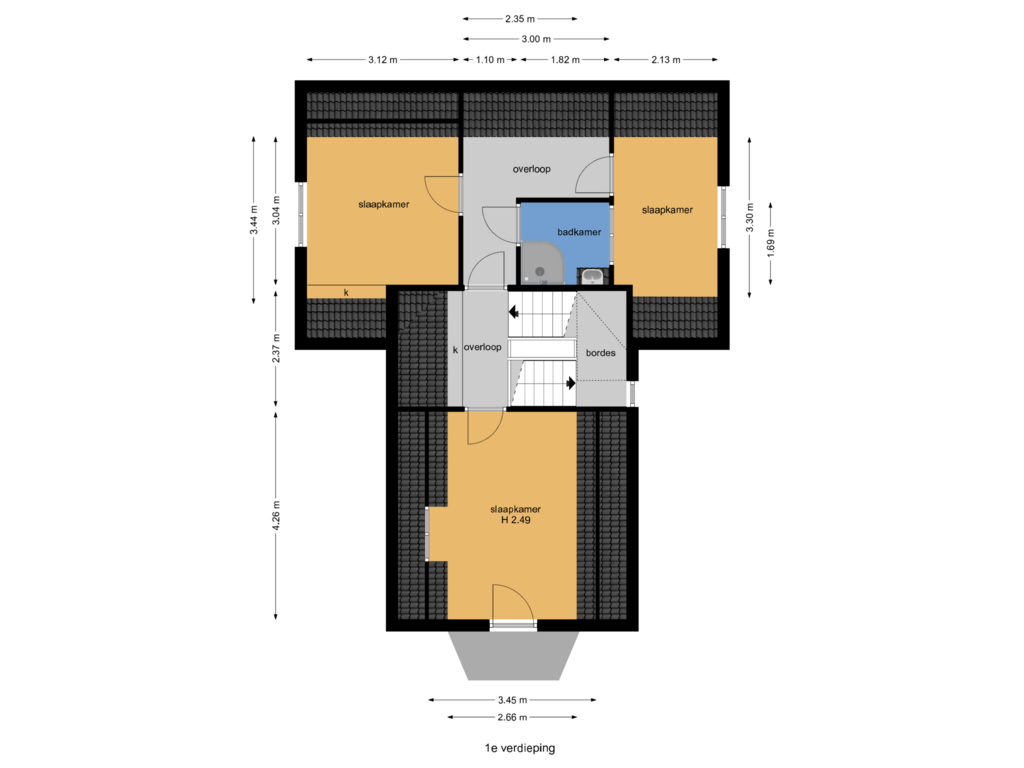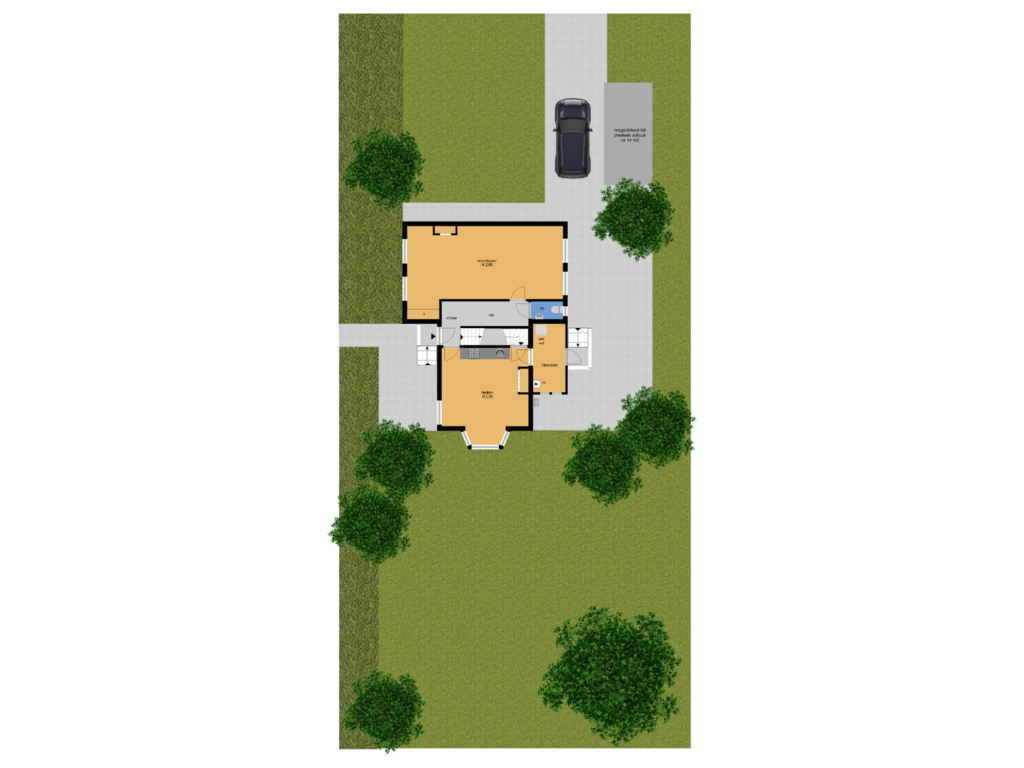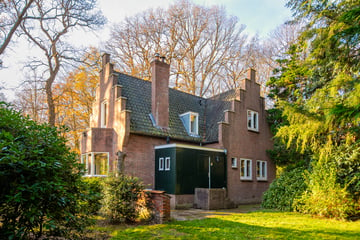
Verlengde Kerkeboslaan 422244 BW WassenaarNieuw-Wassenaar
€ 750,000 k.k.
Eye-catcherBijzondere openbare verkoop Rijksmonument op landgoed Wittenburg!
Description
Special public sale on behalf of the Municipality of Wassenaar. If you would like to make an appointment for a viewing, please call Welp Makelaardij, 070-5111720.
Please note! the new registration deadline for Verlengde Kerkeboslaan 42 is February 10, 2025 5:00 PM at Ohmann Notariaat. You can send your registration form with any conditions to the notary until then.
This is a national monument on the Wittenburg estate in Wassenaar.
Bids starting at €750,000,- k.k. All available documentation (bid book) and bid form available on request.
This is a unique, atmospheric detached house on a spacious plot of 1069 m2. The former gatehouse belonging to the historic country estate De Wittenburg was built around 1900 to a design by J.J. van Nieukerken in Dutch Neo-Renaissance architectural style.
This unique house has a surprisingly practical layout. The entrance to the house is located on the side where you enter the hall, a separate toilet is accessible via the hall. On the left side, the rectangular living room of 40m2 is accessible. On the right side, you will find the kitchen with access to the practical cellar and the utility room which also has an exit to the other side of the house.
On the 1st floor are the 3 full bedrooms and the bathroom. Built-in wardrobes have been installed in various places, the attic is also accessible via the landing.
This house needs some renovation and is a national monument. It is advisable to involve an architect in the project.
Important information:
- Plot of land (issued in leasehold) with building/house and garden located at Verlengde Kerkeboslaan 42;
- Leasehold conditions apply, canon a €7616.63 per year
- Public sale; this sale takes place via a structured sales process. Viewers receive their own login code with access to all documents; including a registration form (final end January), registration conditions (final end January), leasehold conditions (final end January), as well as various appendices such as a building survey report, asbestos inventory and other documents;
- The plot is part of Landgoed De Wittenburg;
- Usable living area 122 m² (NEN 2580 measurement certificate);
- Plot area approximately 1069 m2 (final cadastral drawing to follow)
- Located in Protected urban/village area;
- Energy label: not applicable, an energy label is not mandatory for monuments;
- Destination/zoning plan: residential
- National monument: when renovating, you must take into account that you must apply for an environmental permit for most matters, an extract from the monument register is available;
- Project notary Ohmann Notariaat located in Molenplein 10 in Wassenaar.
- Clauses in purchase agreement; Reservation Bibop Act, self-occupancy obligation/anti-speculation clause, as is where is clause, asbestos clause, over and under calculation regarding plot (Land Registry working on final drawing/dimensions).
Sales procedure:
The sale takes place via a structured sales process with conditions and a registration form. If you are interested, you will receive a personal login code from us with which you will have access to all documents, conditions and registration form. The latest registration date is 10 February, 2025 5:00 PM at Ohmann Notariaat.
When the house has been awarded to you, the signing of the leasehold issue will take place on March 18, 2025.
Are you interested in this house? We will be happy to tell you more.
Bids:
You can only submit a bid by means of a fully completed bid form, after reading the conditions and all other documents. Your proposal must be a bid including:
* Name and address and contact details;
* Copy of valid proof of identity; * Height proposal: a starting bid price of € 750,000 k.k. has been set;
* Whether or not a financing reservation (please explain);
* Form Declaration of origin of own resources;
* Bids are collected and opened at Ohmann Notariaat. Award is reserved for the Municipality of Wassenaar.
You can engage your own NVM purchasing agent. Your NVM purchasing agent will represent your interests and save you time, money and worries. You can find addresses of fellow NVM purchasing agents at
Features
Transfer of ownership
- Asking price
- € 750,000 kosten koper
- Asking price per m²
- € 6,148
- Listed since
- Status
- Available
- Acceptance
- Available in consultation
Construction
- Kind of house
- Country house, detached residential property
- Building type
- Resale property
- Year of construction
- 1900
- Specific
- Listed building (national monument)
- Type of roof
- Combination roof covered with roof tiles
Surface areas and volume
- Areas
- Living area
- 122 m²
- Other space inside the building
- 11 m²
- Plot size
- 1,069 m²
- Volume in cubic meters
- 480 m³
Layout
- Number of rooms
- 4 rooms (3 bedrooms)
- Number of bath rooms
- 1 bathroom and 1 separate toilet
- Bathroom facilities
- Shower, sink, and washstand
- Number of stories
- 2 stories
- Facilities
- Skylight, passive ventilation system, and flue
Energy
- Energy label
- Not required
- Insulation
- Partly double glazed
- Heating
- CH boiler
- Hot water
- CH boiler
- CH boiler
- Gas-fired combination boiler, in ownership
Cadastral data
- WASSENAAR F 11437
- Cadastral map
- Area
- 1,069 m²
- Ownership situation
- Municipal long-term lease and building and planting rights (end date of long-term lease: 20-12-2054)
Exterior space
- Location
- On the edge of a forest, alongside park, alongside a quiet road, sheltered location and in wooded surroundings
- Garden
- Surrounded by garden
Parking
- Type of parking facilities
- Parking on private property
Photos 33
Floorplans 4
© 2001-2025 funda

































