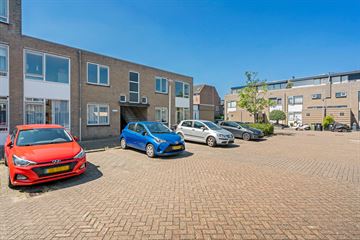This house on funda: https://www.funda.nl/en/detail/koop/wateringen/appartement-kantstijl-41/43695582/

Description
Op een gunstige locatie dichtbij het centrum van Wateringen gelegen ruim en licht 3-kamer appartement van ca. 63 m². Het appartement is gelegen op de eerste verdieping van een kleinschalig complex en beschikt over een open keuken met ontbijtbar, twee goede slaapkamers, een nette badkamer, ruim balkon en eigen berging in de onderbouw.
De ligging is zeer gunstig te noemen ten opzichte van winkels, openbaar vervoer, uitvalswegen, scholen en recreatievoorzieningen. Zo haal je bijvoorbeeld binnen enkele minuten een heerlijk ijsje, drink je een drankje op het terras en haal je je boodschappen bij één van de meerdere supermarkten. Verder is het gezellige Hofpark op loopafstand en ben je binnen 5 minuten op de A4. In de wijk is meer dan voldoende gratis parkeergelegenheid en zijn er oplaadmogelijkheden voor de elektrische auto.
Indeling:
- Open portiek met trap naar de 1e verdieping;
1e verdieping:
- Entree woning, hal met meterkast, vaste kast en separaat toilet met fonteintje;
- Ruime en lichte woonkamer (ca. 5,77 x 3,65 m) met open keuken (ca. 4,44 x 2,72 m) en toegang tot het voorgelegen balkon;
- De open keuken met ontbijtbar is voorzien van 4-pits gaskookplaat, afzuigkap, combi-magnetron en koelkast met klein vriesvak;
- Ruime hoofdslaapkamer (ca. 3,83 x 2,93 m) gelegen aan de achterzijde van het complex;
- Tweede slaapkamer gelegen aan de voorzijde (ca. 2,81 x 2,46 m);
- De tussengelegen badkamer is voorzien van een douche, wastafel en wasmachineaansluiting;
- Het zonnige balkon is gelegen op het zuidwesten (ca. 2,15 x 2,75 m) waar je heerlijk van de middag- en avondzon kunt genieten.
Bijzonderheden:
- Bouwjaar 1990;
- Gebruiksoppervlakte wonen ca. 63 m²;
- Gelegen op eigen grond;
- Het gehele appartement is voorzien van dubbel glas;
- Verwarming en warm water middels C.V.-ketel (Intergas, 2011);
- Energielabel klasse B geldig tot juli 2034;
- Eigen (fietsen)berging in de onderbouw;
- Actieve Vereniging van Eigenaren, bijdrage € 110,- per maand;
- Oplevering in overleg.
Features
Transfer of ownership
- Last asking price
- € 300,000 kosten koper
- Asking price per m²
- € 4,762
- Status
- Sold
- VVE (Owners Association) contribution
- € 110.00 per month
Construction
- Type apartment
- Residential property with shared street entrance (apartment with open entrance to street)
- Building type
- Resale property
- Year of construction
- 1990
- Type of roof
- Flat roof covered with asphalt roofing
- Quality marks
- Energie Prestatie Advies
Surface areas and volume
- Areas
- Living area
- 63 m²
- Exterior space attached to the building
- 6 m²
- External storage space
- 5 m²
- Volume in cubic meters
- 201 m³
Layout
- Number of rooms
- 3 rooms (2 bedrooms)
- Number of bath rooms
- 1 bathroom and 1 separate toilet
- Bathroom facilities
- Shower and washstand
- Number of stories
- 1 story
- Located at
- 1st floor
- Facilities
- Optical fibre, mechanical ventilation, and TV via cable
Energy
- Energy label
- Insulation
- Double glazing
- Heating
- CH boiler
- Hot water
- CH boiler
- CH boiler
- Intergas (gas-fired combination boiler from 2011, in ownership)
Cadastral data
- WATERINGEN C 4199
- Cadastral map
- Ownership situation
- Full ownership
Exterior space
- Location
- Alongside a quiet road and in residential district
- Balcony/roof terrace
- Balcony present
Storage space
- Shed / storage
- Storage box
- Facilities
- Electricity
Parking
- Type of parking facilities
- Public parking
VVE (Owners Association) checklist
- Registration with KvK
- Yes
- Annual meeting
- Yes
- Periodic contribution
- Yes (€ 110.00 per month)
- Reserve fund present
- Yes
- Maintenance plan
- Yes
- Building insurance
- Yes
Photos 34
© 2001-2024 funda

































