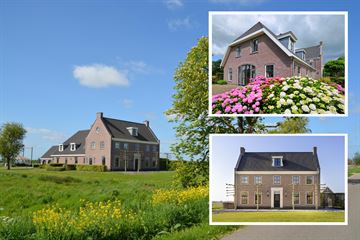This house on funda: https://www.funda.nl/en/detail/koop/waverveen/huis-botsholsedwarsweg-5/42706976/

Botsholsedwarsweg 53646 AJ WaverveenWaverveen Buitengebied
€ 4,500,000 k.k.
Description
Unique and characteristic villa (2004) with approximately 537 sqm of living space and 306 m² guesthouse on 1,25 acres of land. The property is situated in one of the most beautiful locations in the shadow of Amsterdam in the nature of Waverhoek (De Ronde Venen). The property has, on all sides, a great view over the meadows and Botshol.
Living in the De Ronde Venen with the unique feature of a lot of land in the lovely outside area provides a comfortable living experience. The area offers unique nature, hiking and boating routes in the area of Botshol, nearby the Vinkeveenseplassen, (water) sport facilities, all of this close to cities like Amsterdam and Utrecht.
In the green countryside Waverveen we offer you this spacious, newly built house. The large plot offers everything you can expect. A very spacious main residence with a seperate guest house, office and garage for 5 cars, the ability to park on your own property and lots of land.
The main residence:
Entrance into bright central hall, followed by a spacious and modern, designed by Piet Boon, kitchen with fireplace. From the kitchen double doors provide access to a (partly covered) terrace with outdoor fireplace on the west side of the building. The kitchen is equipped with all built in appliances (including Viking stove). Through the utility room there is access to the eastern terrace.
The spacious and sunny living room with fireplace adjoins the garden and south terrace which you can enter through sliding doors. Windows on three sides offering a panoramic view of the surroundings.
In the vestibule there is a games room and office, from the hall there is access to the (wine) cellar.
On the first floor are five bedrooms, laundry room, walk-in closet and three bathrooms, 2 with spacious bath. The top floor is a spacious loft room / attic over the entire surface of the house, which can be used for various purposes.
The house is equipped with high-quality materials like solid wood, natural stone floors and mostly provided with floor heating. Great attention to detail.
Guest house:
Garage (5 cars) with two electric doors on the east side and a large door on the south side. Office / guest room with bathroom and separate toilet. On the first floor two large loft rooms currently used as a gym and storage space.
The plot features an electric fence, landscaped garden with a 100 year old chestnut, possibility for parking on your own ground, terraces and private meadows which allows, for example, horses to graze.
Features
Transfer of ownership
- Asking price
- € 4,500,000 kosten koper
- Asking price per m²
- € 8,380
- Listed since
- Status
- Available
- Acceptance
- Available in consultation
Construction
- Kind of house
- Country house, detached residential property
- Building type
- Resale property
- Construction period
- 2001-2010
- Type of roof
- Combination roof covered with roof tiles
Surface areas and volume
- Areas
- Living area
- 537 m²
- Other space inside the building
- 19 m²
- External storage space
- 306 m²
- Plot size
- 37,766 m²
- Volume in cubic meters
- 3,100 m³
Layout
- Number of rooms
- 14 rooms (6 bedrooms)
- Number of bath rooms
- 4 bathrooms and 3 separate toilets
- Bathroom facilities
- 2 double sinks, 2 walk-in showers, 2 baths, underfloor heating, 2 showers, 2 toilets, and 2 sinks
- Number of stories
- 4 stories, an attic, and a basement
- Facilities
- Alarm installation, mechanical ventilation, and passive ventilation system
Energy
- Energy label
- Heating
- CH boiler, gas heater, fireplace and partial floor heating
- Hot water
- CH boiler and gas-fired boiler
- CH boiler
- Nefit Ecomline HR (gas-fired combination boiler, in ownership)
Cadastral data
- WAVERVEEN B 3251
- Cadastral map
- Area
- 12,404 m²
- Ownership situation
- Full ownership
- WAVERVEEN B 3257
- Cadastral map
- Area
- 12,791 m²
- Ownership situation
- Full ownership
- WAVERVEEN B 3261
- Cadastral map
- Area
- 12,571 m²
- Ownership situation
- Full ownership
Exterior space
- Location
- Alongside a quiet road, outside the built-up area, rural and unobstructed view
- Garden
- Surrounded by garden and sun terrace
Storage space
- Shed / storage
- Detached brick storage
- Facilities
- Loft, electricity, heating and running water
- Insulation
- Completely insulated
Garage
- Type of garage
- Detached brick garage
- Capacity
- 5 cars
- Facilities
- Electrical door, loft, electricity and running water
- Insulation
- Roof insulation, double glazing, insulated walls and floor insulation
Parking
- Type of parking facilities
- Parking on private property
Photos 48
© 2001-2024 funda















































