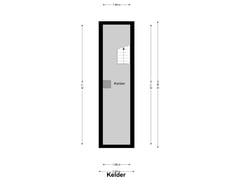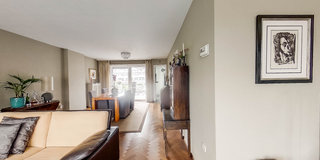Eye-catcherLuxe maisonnette met hoog afwerkingsniveau en fraai dakterras
Description
Unique City Property in the Heart of Weert: High-Quality Finishes, Prime Location, and Endless Possibilities
Welcome to this stunning city property, perfectly located along the singel in the vibrant center of Weert. This unique property combines luxurious living with high-quality finishes, energy-efficient features, and a thoughtful layout. The maisonette, spread across the 1st, 2nd, and 3rd floors, is ideal for owners dreaming of a spacious and comfortable apartment in a lively urban environment.
Upper Apartment/Maisonette (7a): Luxury and Comfort
This spacious maisonette, spread over the first and second floors, exudes luxury and comfort. Upon entering through the private entrance, you are immediately welcomed by a stylish staircase leading to the upper floors.
First Floor: Kitchen and Terrace
The generous living room, located on the first floor, features a beautiful herringbone wood floor and a cozy gas fireplace. The large windows offer a stunning view of the singel, while the sliding doors provide access to the sunny terrace. The terrace is fitted with high-quality composite decking and electric sunshades, perfect for enjoying sunny days in privacy.
At the rear, you'll find the modern kitchen, fully equipped with built-in appliances such as a gas stove, microwave, combi-oven, refrigerator, freezer, and dishwasher. The kitchen has a functional corner layout, offering ample workspace. Next to the kitchen, there is a practical storage room with washing machine connections and a separate guest toilet.
Second Floor: Bedrooms and Bathroom
The second floor offers two spacious bedrooms, both with convenient built-in closets. The rear bedroom is equipped with air conditioning for optimal comfort. The modern bathroom features electric underfloor heating, a stylish walk-in shower, a floating toilet, and a sleek vanity unit, adding a touch of luxury.
Third Floor: Additional Storage Space
A practical attic offers plenty of extra storage space, ideal for items you don't use on a daily basis.
Special Features:
Energy Label A: With HR glazing, roof and floor insulation, and solar panels, this property offers excellent energy performance and low energy consumption.
Solar Panels: For a sustainable and cost-efficient living environment.
HR Windows: Low maintenance and excellent insulation.
Flexible Options:
This property offers endless possibilities for private buyers. Whether you are looking for a spacious upper apartment or are interested in purchasing the entire property, including the commercial space, many options are available. Be sure to inquire about the possibilities.
Ground Floor Commercial Space (7): Multifunctional and Versatile
The ground floor houses a multifunctional commercial space of approximately 134 m², currently used as a gallery. This space is fully equipped with high-end finishes, including a natural stone facade, suspended ceilings with LED lighting, and sanitary facilities. The commercial space offers countless possibilities, whether for a shop, office, studio, or practice space. Additionally, an approved building plan is available to convert the space into residential use, further expanding the possibilities.
The asking price for the ground floor commercial space is €295,000,- k.k.
Location: Central and Convenient
Situated in a prime location, with the city center, shops, restaurants, and amenities within easy reach. The NS train station is within walking distance, and the A2 motorway is accessible within minutes, providing quick connections to surrounding cities.
In Summary:
This city property offers a unique opportunity for those seeking luxury living in the heart of Weert. Schedule a viewing today and discover all the possibilities this beautiful property has to offer! For more information and to discuss the options, feel free to contact our real estate agent.
Interactive Features:
View the floor plans and design the property interactively on our website, allowing you to see how your future home could look with your own furniture layout.
Features
Transfer of ownership
- Asking price
- € 395,000 kosten koper
- Asking price per m²
- € 2,862
- Listed since
- Status
- Under offer
- Acceptance
- Available in consultation
Construction
- Type apartment
- Maisonnette
- Building type
- Resale property
- Year of construction
- 1926
- Specific
- Double occupancy possible
- Type of roof
- Combination roof covered with asphalt roofing and roof tiles
Surface areas and volume
- Areas
- Living area
- 138 m²
- Other space inside the building
- 153 m²
- Exterior space attached to the building
- 16 m²
- Volume in cubic meters
- 1,094 m³
Layout
- Number of rooms
- 6 rooms (2 bedrooms)
- Number of bath rooms
- 1 bathroom and 2 separate toilets
- Bathroom facilities
- Shower, walk-in shower, toilet, sink, and washstand
- Number of stories
- 4 stories and a loft
- Located at
- 2nd floor
- Facilities
- Air conditioning, outdoor awning, optical fibre, flue, sliding door, TV via cable, and solar panels
Energy
- Energy label
- Insulation
- Roof insulation, double glazing, energy efficient window and insulated walls
- Heating
- CH boiler
- Hot water
- CH boiler
- CH boiler
- Nefit (gas-fired combination boiler from 2012, in ownership)
Cadastral data
- WEERT S 1866
- Cadastral map
- Ownership situation
- Full ownership
Exterior space
- Location
- In centre and unobstructed view
- Garden
- Sun terrace
- Sun terrace
- 15 m² (4.37 metre deep and 3.46 metre wide)
- Garden location
- Located at the southwest
- Balcony/roof terrace
- Roof terrace present
Storage space
- Shed / storage
- Built-in
Parking
- Type of parking facilities
- Paid parking and resident's parking permits
VVE (Owners Association) checklist
- Registration with KvK
- No
- Annual meeting
- No
- Periodic contribution
- No
- Reserve fund present
- No
- Maintenance plan
- No
- Building insurance
- No
Want to be informed about changes immediately?
Save this house as a favourite and receive an email if the price or status changes.
Popularity
0x
Viewed
0x
Saved
27/09/2024
On funda







