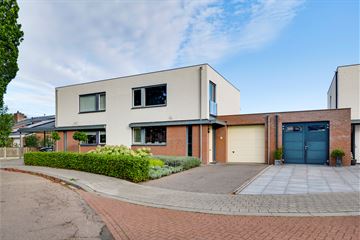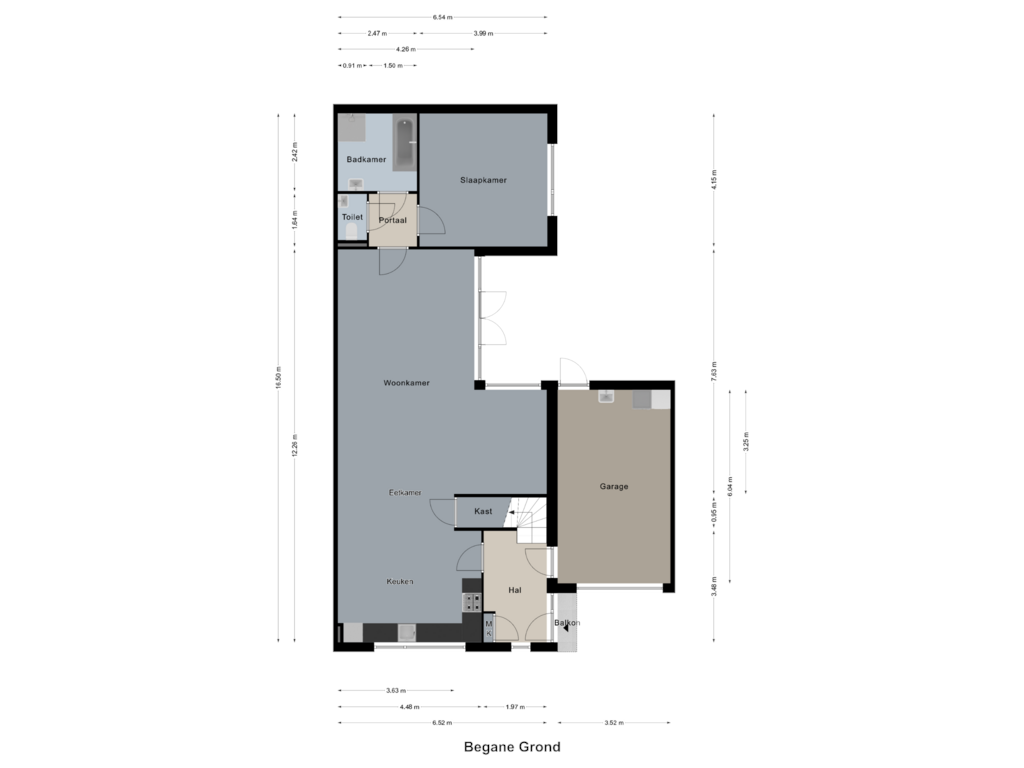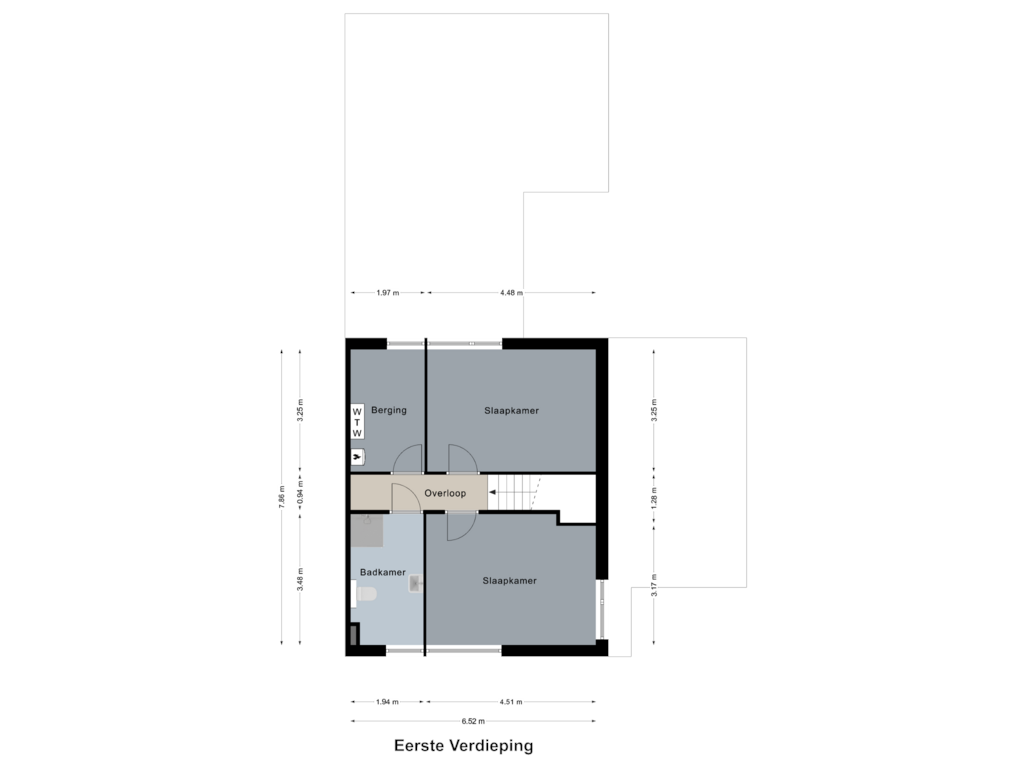This house on funda: https://www.funda.nl/en/detail/koop/weert/huis-achterstestraat-146/43751887/

Achterstestraat 1466004 AZ WeertLeuken
€ 575,000 k.k.
Open House
- Saturday, December 21 from 11:00 AM to 12:00 PM
Description
KIJKMOMENT: 21 DECEMBER VAN 11.00 - 12.00 UUR!
Royale en moderne patio bungalow aan de rand van Vrouwehof – Perfect voor comfortabel en toekomstgericht wonen.
Deze prachtige, eigentijdse bungalow biedt alles wat u zoekt voor comfortabel wonen op de begane grond. Met een lichte, open indeling, drie ruime slaapkamers, en een zonnige patiotuin, is deze woning ideaal voor wie nu of in de toekomst gelijkvloers wil wonen. Gelegen in de rustige wijk Vrouwehof, combineert deze woning modern woongemak met privacy en stijl.
Vanuit de royale entree wordt u direct verwelkomd in de sfeervolle, open woonkamer met een moderne keuken. De keuken is volledig uitgerust met hoogwaardige inbouwapparatuur zoals een vaatwasser, inductiekookplaat, afzuigkap en koelkast. De open verbinding met de woonkamer zorgt voor een ruimtelijk gevoel en een speelse, lichte sfeer.
De royale woonkamer is een oase van licht dankzij de grote raampartijen en openslaande deuren die toegang geven tot de zonnige, onderhoudsvriendelijke patiotuin. Deze buitenruimte biedt veel privacy, ideaal om te ontspannen of gezellig te dineren.
Aan de achterzijde van de woonkamer bevindt zich een portaal dat leidt naar het slaapgedeelte, de badkamer en een separaat toilet. De royale hoofdslaapkamer van 16 m² baadt in het licht en biedt volop ruimte. De luxe badkamer is voorzien van een inloopdouche, ligbad en stijlvolle wastafel, voor optimaal comfort.
Via de ontvangsthal bereikt u zowel de inpandige garage als de bovenverdieping. De garage biedt niet alleen plaats voor uw auto, maar ook voor de wasmachine en droger. Op de eerste verdieping vindt u twee ruime slaapkamers, een tweede badkamer met douche, toilet en wastafel, en een technische ruimte die ook als extra bergruimte kan dienen.
Kortom, deze royale patiobungalow biedt alle gemakken van modern wonen met het oog op de toekomst. Een unieke kans voor wie op zoek is naar comfort, ruimte en privacy in een rustige en groene omgeving.
Features
Transfer of ownership
- Asking price
- € 575,000 kosten koper
- Asking price per m²
- € 3,833
- Original asking price
- € 600,000 kosten koper
- Listed since
- Status
- Available
- Acceptance
- Available in consultation
Construction
- Kind of house
- Single-family home, semi-detached residential property (patio residence)
- Building type
- Resale property
- Year of construction
- 2011
- Type of roof
- Flat roof covered with asphalt roofing
Surface areas and volume
- Areas
- Living area
- 150 m²
- Other space inside the building
- 21 m²
- Exterior space attached to the building
- 1 m²
- Plot size
- 245 m²
- Volume in cubic meters
- 622 m³
Layout
- Number of rooms
- 4 rooms (3 bedrooms)
- Number of bath rooms
- 2 bathrooms and 1 separate toilet
- Bathroom facilities
- 2 showers, bath, 2 sinks, and toilet
- Number of stories
- 2 stories
- Facilities
- Mechanical ventilation
Energy
- Energy label
- Insulation
- Roof insulation, double glazing, insulated walls, floor insulation and completely insulated
- Heating
- CH boiler
- Hot water
- CH boiler
- CH boiler
- HR Combiketel (gas-fired combination boiler from 2009, in ownership)
Cadastral data
- WEERT T 3547
- Cadastral map
- Area
- 245 m²
- Ownership situation
- Full ownership
Exterior space
- Garden
- Patio/atrium and front garden
- Patio/atrium
- 45 m² (8.25 metre deep and 5.50 metre wide)
- Garden location
- Located at the north with rear access
Storage space
- Shed / storage
- Built-in
- Facilities
- Electricity and running water
Garage
- Type of garage
- Attached brick garage
- Capacity
- 1 car
- Facilities
- Electrical door, electricity and running water
Parking
- Type of parking facilities
- Parking on private property and public parking
Photos 29
Floorplans 2
© 2001-2024 funda






























