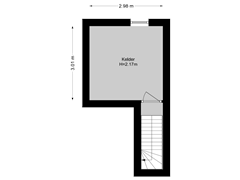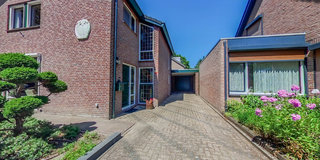Eye-catcher vrijstaande, goed onderhouden woning in mooie bosrijke omgeving
Description
Fantastic detached, well-maintained house located in the beautiful wooded area of Kazernelaan!
This spacious house is located on a traffic-calmed residential area with lots of mature greenery in the area.
This single-family home offers plenty of space in and around the house. On the first floor there are three bedrooms with a possibility for a fourth bedroom and a bathroom. Next to and behind the house there is a spacious driveway with carport, a garage, a closed storage room and an open storage.
The location of this house is also ideal. Various facilities can be found in the immediate vicinity. Within a few minutes you will be in the nature and recreation area "De IJzeren Man" or in the city center of Weert. The NS train station is also a few minutes away. From the NS station Weert it takes 16 min. to get to Eindhoven Centre (Brainport with ASML).
There is also a very good connection from the house to the motorway A2 leading to Eindhoven or Maastricht (ASML- 30 min.) and to various important arterial roads.
Layout:
Ground floor
Entrance
From the entrance/hall you have access to the living room, the fully tiled toilet with hanging closet and sink and the renovated meter cupboard. There is also enough space for a wardrobe. A playful element is the stained glass view to the ground floor. Here is the access to the crawl space.
Living room
The living room is characterized by lots of light through the large windows and a door to the side terrace. The seating area is located at the front of the house with a beautiful built-in gas fireplace with mantelpiece, a real eye-catcher!
The dining room area is located a few steps lower, which gives the whole area a playful character.
The living room is finished with a wooden floor, plastered walls and ceiling. The hardwood frames contain HR glass.
kitchen
The open kitchen is located at the rear of the house and provides access to the backyard.
The white high-gloss kitchen is equipped with refrigerator, dishwasher, induction hob, oven and extractor hood.
The floor has a gray tile floor, the walls and ceiling are plastered.
Cellar
You reach the basement via a staircase in the dining room area. This storage space of over 9m2 has a headroom of 2.17m.
First floor
An open wooden staircase leads to the landing that gives access to the three bedrooms, bathroom and an open space that can be converted into a fourth bedroom. All ceilings on the first floor extend to the ridge of the house, which gives a very spacious effect!
Bathroom
The nice, bright bathroom was renovated in 2016 and is equipped with a double washbasin, hanging toilet, walk-in shower and a design radiator. The floor and walls are completely covered with white marble-look tiles.
Bedroom 1:
This bedroom (10m2) is located at the front of the house and is finished with carpeting, plastered walls.
Bedroom 2:
This bedroom (8m2) is located on the side of the house and is finished with carpeting, plastered walls.
Bedroom 3:
This bedroom (12m2) is located at the rear of the house and is finished with carpeting, plastered walls. This bedroom has air conditioning that can cool the entire first floor.
Open space:
A few steps take you to the large open space next to the landing. This room is also finished with carpeting, plastered walls. This spacious multifunctional space can possibly be converted into a fourth bedroom.
Garage and carport:
Diagonally behind the house is the garage that offers space for 1 car. The garage is neatly finished, has an electric roller door and a pedestrian door. The connection for the washing machine is also located here. In front of the garage is the wide carport and the driveway offers space for an extra car.
Garden:
The garden runs around the house and is well maintained. The sheltered terrace at the rear of the house has a view of the tall trees in the area. If it gets warm on the terrace, the electrically operated sun blinds can be rolled out.
Characteristics
- Spacious detached house is located on a residential area with lots of greenery.
- Child-friendly residential area with a playground and basketball court.
- Near the nature and recreation area "De IJzeren Man".
- The house is in good condition.
- Living room with a playful layout with lots of light, gas fireplace with mantelpiece.
- Open kitchen renovated in 2017.
- Bathroom renovated in 2016.
- Large cellar.
- Large garage for 1 car and plenty of storage space.
- Wide carport for 1 car and driveway for 1 car.
- Completely renovated meter cupboard a few years ago.
- Central heating boiler 2017.
- Exterior painting of entire house 2021.
- Year of construction 1976.
- Energy label C
- Delivery by mutual agreement.
Features
Transfer of ownership
- Asking price
- € 518,000 kosten koper
- Asking price per m²
- € 4,353
- Listed since
- Status
- Available
- Acceptance
- Available in consultation
Construction
- Kind of house
- Single-family home, detached residential property
- Building type
- Resale property
- Construction period
- 1971-1980
- Type of roof
- Gable roof covered with roof tiles
Surface areas and volume
- Areas
- Living area
- 119 m²
- Other space inside the building
- 10 m²
- Exterior space attached to the building
- 24 m²
- External storage space
- 29 m²
- Plot size
- 434 m²
- Volume in cubic meters
- 489 m³
Layout
- Number of rooms
- 4 rooms (3 bedrooms)
- Number of bath rooms
- 1 bathroom and 1 separate toilet
- Bathroom facilities
- Double sink, walk-in shower, toilet, and washstand
- Number of stories
- 2 stories and a basement
- Facilities
- Air conditioning, outdoor awning, optical fibre, passive ventilation system, and TV via cable
Energy
- Energy label
- Insulation
- Roof insulation, partly double glazed and insulated walls
- Heating
- CH boiler
- Hot water
- CH boiler
- CH boiler
- Remeha (gas-fired combination boiler from 2017, in ownership)
Cadastral data
- WEERT P 5887
- Cadastral map
- Area
- 434 m²
- Ownership situation
- Full ownership
Exterior space
- Location
- On the edge of a forest, alongside a quiet road, sheltered location, in wooded surroundings, in residential district and unobstructed view
- Garden
- Back garden, front garden and side garden
- Back garden
- 165 m² (0.15 metre deep and 0.11 metre wide)
- Garden location
- Located at the northeast with rear access
Storage space
- Shed / storage
- Built-in
- Facilities
- Electricity and running water
- Insulation
- Roof insulation and insulated walls
Garage
- Type of garage
- Garage with carport and detached brick garage
- Capacity
- 1 car
- Facilities
- Electrical door, electricity, heating and running water
- Insulation
- Roof insulation and insulated walls
Parking
- Type of parking facilities
- Parking on private property
Want to be informed about changes immediately?
Save this house as a favourite and receive an email if the price or status changes.
Popularity
0x
Viewed
0x
Saved
16/08/2024
On funda







