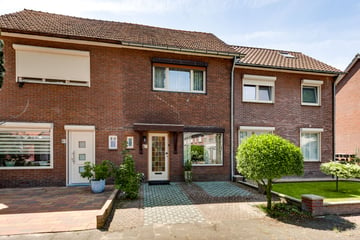This house on funda: https://www.funda.nl/en/detail/koop/weert/huis-nieuwstraat-51/43671410/

Description
Starters opgelet! Tussenwoning met eigen achterom, gelegen op loopafstand van het centrum van Weert.
Locatie:
Deze tussenwoning ligt in een karakteristiek deel van de wijk Fatima. De woning geniet een gunstige ligging op korte loopafstand van zowel het bruisende centrum als het NS-intercitystation. Bovendien bevindt het zich in de directe nabijheid van speelgelegenheden voor kinderen, basisschool, een supermarkt, diverse winkels en gezellige horecagelegenheden.
Begane grond:
Vanuit de ontvangsthal toegang tot de woonkamer. De woonkamer en ontvangsthal zijn beide voorzien van een massief eiken vloer. De woonkamer biedt toegang tot de voorraadkelder, de keuken en door middel van de openslaande deuren is ook de tuin toegankelijk. De keuken, met rechte keukenopstand is voorzien van de navolgende apparatuur: koelkast, oven, inductiekookplaat, afzuigkap, vaatwasser en een elektrische boiler. Via een portaal zijn het toilet (vernieuwd in 2020) en de berging bereikbaar, alwaar de aansluiting voor het witgoed zich bevindt.
Eerste verdieping:
Vanaf de overloop toegang tot twee royale slaapkamers en de badkamer. Beide slaapkamers zijn voorzien van een laminaatvloer en rolluiken. De geheel betegelde badkamer beschikt over een toilet, wastafel met meubel en een inloopdouche.
Tweede verdieping:
Via een vlizotrap is de bergzolder toegankelijk. Hier bevindt zich de cv-installatie.
Tuin:
De tuin, met eigen achterom, is gelegen op het zuid-westen. De tuin is aangelegd met tegels en voorziet in een overkapping met spotjes.
Algemeen:
De woning is in 2024 voorzien van 16 mm dakisolatie. Verder is de woning voorzien van deels hardhouten en deels kunststof kozijnen met dubbel glas. De Intergas cv-ketel (2019) wordt gehuurd (€ 26,- per maand).
Features
Transfer of ownership
- Last asking price
- € 259,000 kosten koper
- Asking price per m²
- € 3,083
- Status
- Sold
Construction
- Kind of house
- Single-family home, row house
- Building type
- Resale property
- Year of construction
- 1940
- Type of roof
- Gable roof covered with roof tiles
Surface areas and volume
- Areas
- Living area
- 84 m²
- Other space inside the building
- 21 m²
- Exterior space attached to the building
- 10 m²
- Plot size
- 129 m²
- Volume in cubic meters
- 381 m³
Layout
- Number of rooms
- 3 rooms (2 bedrooms)
- Number of bath rooms
- 1 bathroom and 1 separate toilet
- Bathroom facilities
- Shower, toilet, and sink
- Number of stories
- 2 stories and an attic
- Facilities
- Optical fibre and TV via cable
Energy
- Energy label
- Insulation
- Roof insulation and double glazing
- Heating
- CH boiler
- Hot water
- CH boiler
- CH boiler
- Intergas (2019, to rent)
Cadastral data
- WEERT R 1493
- Cadastral map
- Area
- 129 m²
- Ownership situation
- Full ownership
Exterior space
- Garden
- Back garden and front garden
- Back garden
- 53 m² (12.40 metre deep and 4.80 metre wide)
- Garden location
- Located at the southwest with rear access
Storage space
- Shed / storage
- Attached brick storage
Parking
- Type of parking facilities
- Public parking
Photos 26
© 2001-2025 funda

























