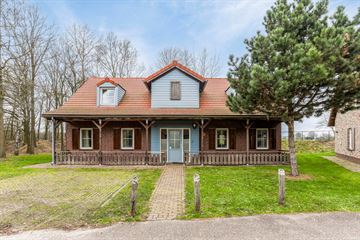This house on funda: https://www.funda.nl/en/detail/koop/weert/huis-trancheeweg-7-522/43407286/

Trancheeweg 7-5226002 ST WeertBoshoven buitengebied
€ 590,000 k.k.
Description
Deze 18-persoons vrijstaande gerestylde villa is uitermate geschikt voor een recreatief verblijf met maximaal 18 personen, ideaal voor bijvoorbeeld familiejubilea. De villa is gesitueerd op een royaal perceel eigen grond van 936 m².
De woning heeft een zeer ruime woonkamer met vloerverwarming, aparte eet-en zithoek en open keuken. De keuken is onder andere voorzien van een combimagnetron, koffiepadapparaat, vaatwasser en koelkast met vriesvak. Verder bevinden zich op de begane grond 2 slaapkamers en 2 badkamers.
Op de eerste verdieping bevinden zich 5 slaapkamers en 3 badkamers, waarvan 1 badkamer met bubbelbad. In alle slaapkamers staan eenpersoons boxspringbedden. Daarnaast beschikt de woning over een sauna en 2 separate toiletten.
De royale tuin heeft een groot terras met terrasmeubilair en aan de straatzijde parkeergelegenheid voor 2 auto’s. Meerdere auto’s kunnen op het direct aan het park gelegen parkeerterrein terecht.
Deze woning wordt aangeboden inclusief volledige restyling en inclusief het 10-jarige Triple Netto verhuurcontract met Roompot met een opbrengst van € 40.000,- excl. BTW per jaar. In dit contract zijn alle kosten voor Roompot behoudens de kosten van groot onderhoud aan de woning. Dit contract loopt tot en met 4-1-2027.
Features
Transfer of ownership
- Asking price
- € 590,000 kosten koper
- Listed since
- Status
- Available
- Acceptance
- Available in consultation
- Permanent occupancy
- Permanent occupancy is not allowed
Construction
- Kind of house
- Single-family home, detached residential property
- Building type
- Resale property
- Year of construction
- 2006
- Specific
- Furnished and with carpets and curtains
- Type of roof
- Gable roof
Surface areas and volume
- Areas
- Living area
- 209 m²
- Plot size
- 936 m²
- Volume in cubic meters
- 775 m³
Layout
- Number of rooms
- 8 rooms (7 bedrooms)
- Bathroom facilities
- Sauna
- Number of stories
- 2 stories
- Facilities
- Sauna
Energy
- Energy label
- Insulation
- Roof insulation, double glazing, insulated walls and floor insulation
- Heating
- CH boiler
- Hot water
- CH boiler
Cadastral data
- WEERT L 2103
- Cadastral map
- Area
- 936 m²
- Ownership situation
- Full ownership
Exterior space
- Location
- On the edge of a forest and alongside park
- Garden
- Surrounded by garden and sun terrace
Garage
- Type of garage
- Parking place
Photos 46
© 2001-2025 funda













































