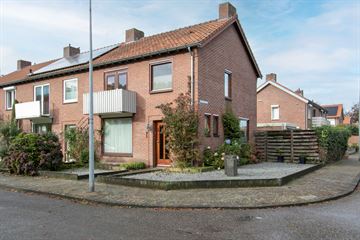This house on funda: https://www.funda.nl/en/detail/koop/weert/huis-wessemstraat-11/89159601/

Description
Deze hoekwoning met garage biedt een solide basis die je kunt gebruiken om hier helemaal jouw thuis van te maken. De woning ligt op een perceel van 232 m² in de populaire en kindvriendelijke buurt Groenenwoud. Nabij diverse voorzieningen zoals, scholen, speelveldjes en een supermarkt. Het station en stadscentrum van Weert zijn te voet of per fiets bereikbaar.
De woning dateert uit 1961 en heeft een praktische indeling met een woonkamer, dichte keuken, drie slaapkamers en een fijne tuin op het westen.
Ben je op zoek naar een huis met een geweldige ligging en veel potentie? Dan is dit je kans!
Indeling:
Begane grond
Hal – epoxy grindvloer – trap naar 1e verdieping – apart toilet – keuken – tuindeur – 4 pits gasfornuis – afzuigkap – combi- oven – koelkast – vaatwasser – toegang tot de kelder – meterkast – doorzon woonkamer.
Kelder
Ruime droge kelder voor proviand.
Eerste verdieping
Overloop – bergkast – drie slaapkamers van prettig formaat – een slaapkamer met balkon – een slaapkamer met vaste kast – lichte badkamer met douche – wandcloset – vaste wastafel – plafondspots – wanden geheel tot bovenaan betegeld.
Zolder verdieping
Toegankelijk middels vlizotrap – zolder over gehele woning – opstelplaats voor de Cv-ketel – opbergruime.
Buiten
Zonnescherm aan de achtergevel – betegeld terras – toegang tot de garage – achterom, toegang naar de eigen oprit – voor- en zijtuin – grind – planten
Garage
Vrijstaand - 17 m2 groot – dak en wanden geïsoleerd – dubbel glas – witgoedaansluitingen.
Algemeen
Hardhouten kozijnen – grotendeels dubbel glas (en HR++) – betonnen verdieping op BG en 1e verdieping – fijne garage – eigen oprit – perceel 232 m².
Features
Transfer of ownership
- Last asking price
- € 295,000 kosten koper
- Asking price per m²
- € 3,430
- Status
- Sold
Construction
- Kind of house
- Single-family home, corner house
- Building type
- Resale property
- Year of construction
- 1961
- Type of roof
- Gable roof covered with roof tiles
Surface areas and volume
- Areas
- Living area
- 86 m²
- Other space inside the building
- 24 m²
- Exterior space attached to the building
- 2 m²
- External storage space
- 15 m²
- Plot size
- 232 m²
- Volume in cubic meters
- 393 m³
Layout
- Number of rooms
- 5 rooms (3 bedrooms)
- Number of bath rooms
- 1 bathroom and 1 separate toilet
- Bathroom facilities
- Shower, toilet, and sink
- Number of stories
- 2 stories and an attic
- Facilities
- Mechanical ventilation
Energy
- Energy label
- Insulation
- Double glazing and energy efficient window
- Heating
- CH boiler
- Hot water
- CH boiler
- CH boiler
- Vaillant HR (gas-fired combination boiler from 2019, in ownership)
Cadastral data
- WEERT S 1580
- Cadastral map
- Area
- 232 m²
- Ownership situation
- Full ownership
Exterior space
- Location
- Alongside a quiet road and in residential district
- Garden
- Back garden, front garden and side garden
- Back garden
- 63 m² (6.40 metre deep and 9.90 metre wide)
- Garden location
- Located at the northwest with rear access
Garage
- Type of garage
- Detached brick garage
- Capacity
- 1 car
- Facilities
- Electricity and running water
- Insulation
- Roof insulation, double glazing and insulated walls
Parking
- Type of parking facilities
- Parking on private property and public parking
Photos 38
© 2001-2025 funda





































