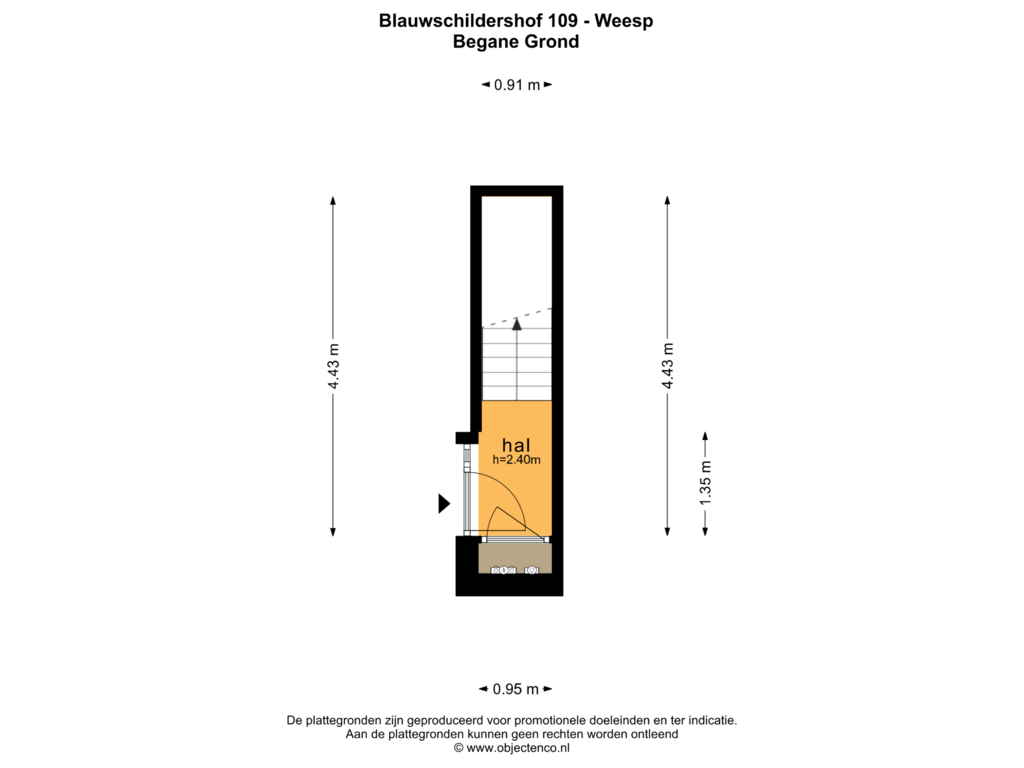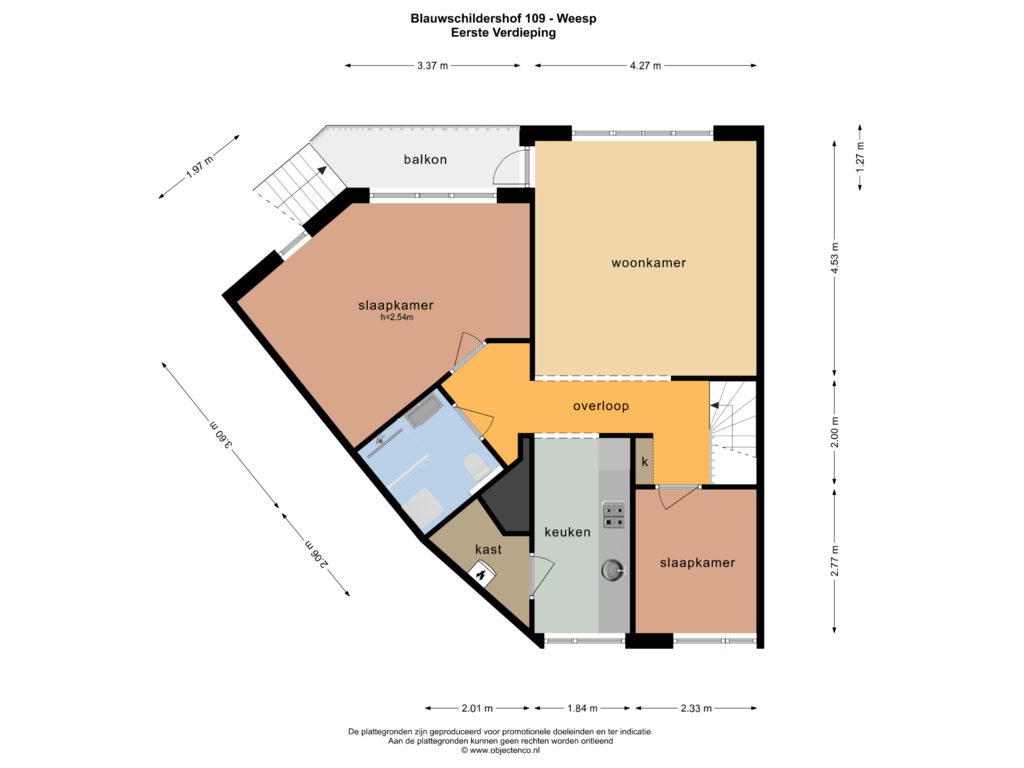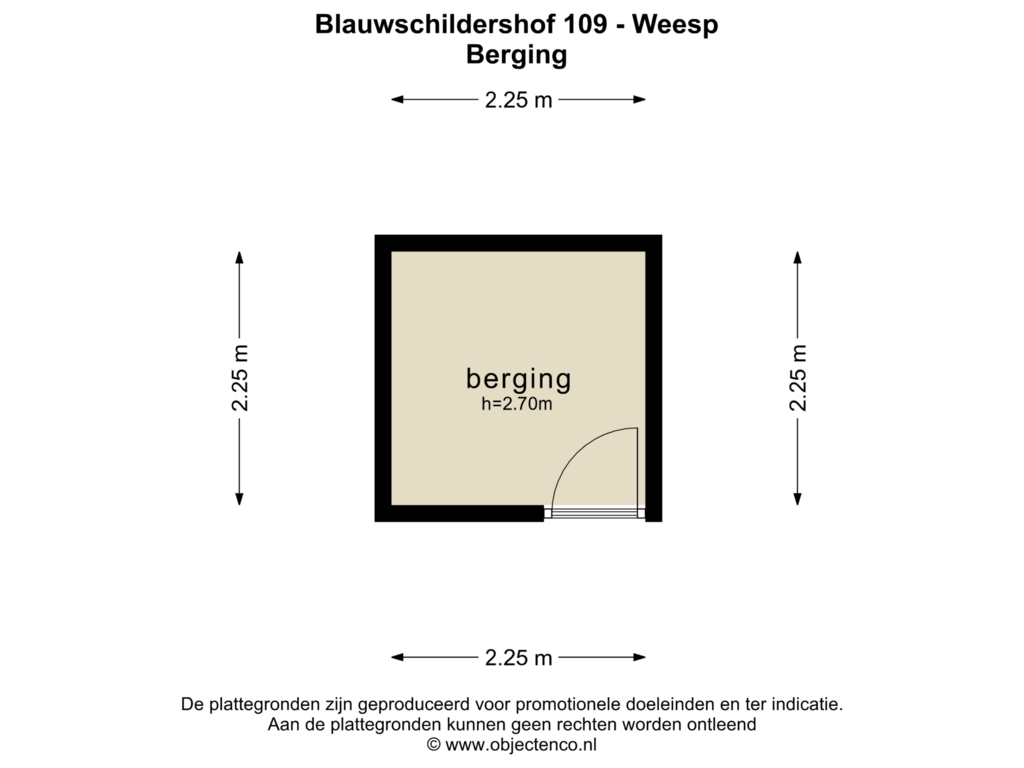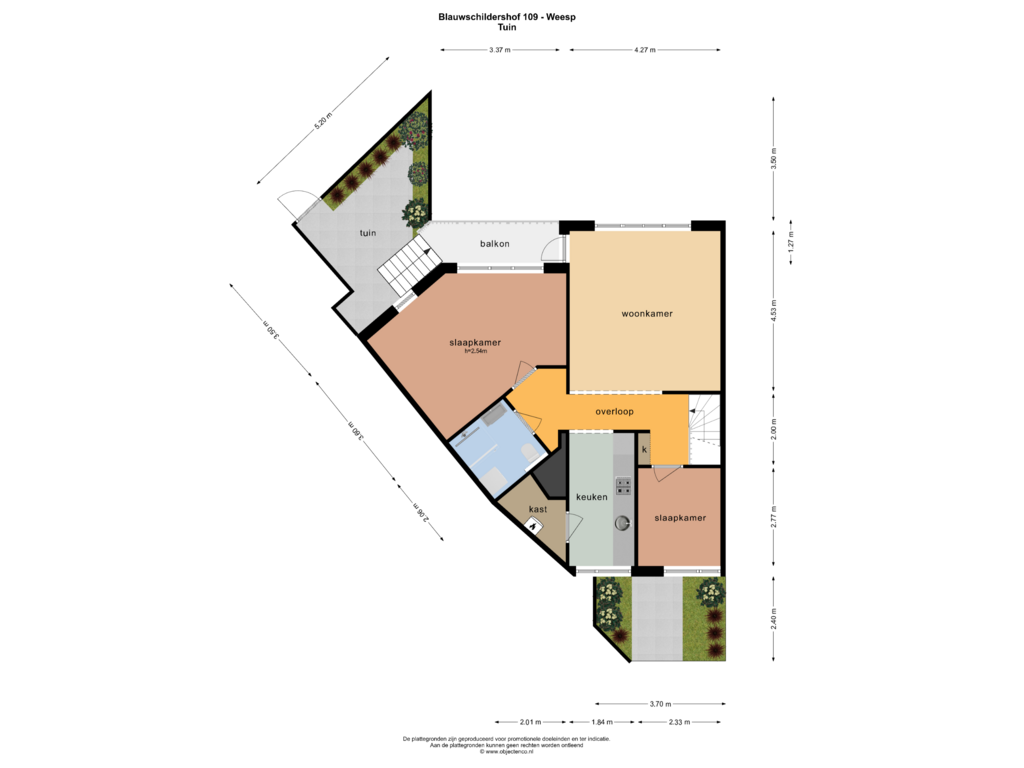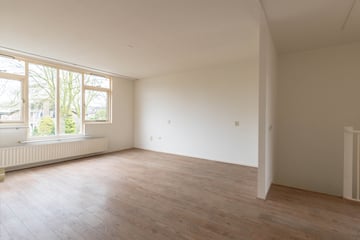
Description
Dit driekamerappartement uit 1982 ligt heerlijk rustig in een van de hofjes in het kindvriendelijke Aetsveld. Het appartement is gelegen op de eerste verdieping in een kleinschalig gebouw met slechts twee woonlagen en beschikt over een balkon, extra eigen tuin en nabijgelegen berging.
Het appartement heeft een woonoppervlakte van 70 m² en twee in grootte variërende slaapkamers. De achtertuin is bereikbaar via de woonkamer middels een trap naar beneden.
Voor de deur kun je (volop) vrij parkeren en op steenworp afstand vind je de Spar, een snackbar, een basisschool, kinderdagverblijf, bushalte en een sporthal.
Ideaal voor starters en kleine huishoudens die op zoek zijn naar een appartement waar nog wel wat werkzaamheden moeten plaatsvinden maar daarna heerlijk kunnen genieten van een zalig appartement in de fijne buurt Aetsveld.
Het NS-station van Weesp ligt op 10 minuten fietsafstand (Amsterdam CS is met de trein in 16 minuten bereikt, Schiphol in 25 minuten). De uitvalswegen A1, A2, A6 en A9 richting o.a. Amsterdam, Rotterdam en Utrecht zijn nabij.
Indeling:
Entree, hal met meterkast, trap naar de eerste verdieping, overloop, slaapkamer/werkkamer aan de voorzijde, tussenhal naar de ruime hoofdslaapkamer en moderne badkamer met douche, wastafelmeubel en was/droger aansluiting, lichte woonkamer met toegang tot het balkon en trap naar de tuin, moderne keuken met inbouwapparatuur waaronder een afzuigkap, 4-pits gasfornuis, oven en opbergkast met CV (2012).
In het kort:
o Lekker licht boven-appartement van 70 m²
o Twee slaapkamers
o Balkon en eigen tuin
o Voldoende openbare parkeerplaatsen
o Gelegen in het kindvriendelijke Aetsveld
o Op 10 fietsminuten van station Weesp
o Servicekosten € 163,79 p.m.
Features
Transfer of ownership
- Asking price
- € 325,000 kosten koper
- Asking price per m²
- € 4,643
- Service charges
- € 164 per month
- Listed since
- Status
- Available
- Acceptance
- Available in consultation
Construction
- Type apartment
- Upstairs apartment (apartment)
- Building type
- Resale property
- Year of construction
- 1982
- Specific
- Renovation project
- Type of roof
- Flat roof covered with asphalt roofing
Surface areas and volume
- Areas
- Living area
- 70 m²
- Exterior space attached to the building
- 5 m²
- External storage space
- 5 m²
- Volume in cubic meters
- 229 m³
Layout
- Number of rooms
- 4 rooms (2 bedrooms)
- Number of bath rooms
- 1 bathroom
- Bathroom facilities
- Shower, toilet, and sink
- Number of stories
- 1 story
- Located at
- 2nd floor
- Facilities
- Passive ventilation system and TV via cable
Energy
- Energy label
- Insulation
- Partly double glazed
- Heating
- CH boiler
- Hot water
- CH boiler
- CH boiler
- Vaillant VHR (gas-fired combination boiler from 2012, in ownership)
Cadastral data
- WEESP B 5304
- Cadastral map
- Ownership situation
- Full ownership
Exterior space
- Location
- Alongside a quiet road and in residential district
- Garden
- Back garden
- Back garden
- 10 m² (3.50 metre deep and 2.72 metre wide)
- Garden location
- Located at the north with rear access
- Balcony/roof terrace
- Balcony present
Storage space
- Shed / storage
- Detached brick storage
- Facilities
- Electricity
- Insulation
- No insulation
Parking
- Type of parking facilities
- Public parking
VVE (Owners Association) checklist
- Registration with KvK
- Yes
- Annual meeting
- Yes
- Periodic contribution
- Yes
- Reserve fund present
- Yes
- Maintenance plan
- Yes
- Building insurance
- Yes
Photos 33
Floorplans 4
© 2001-2025 funda

































