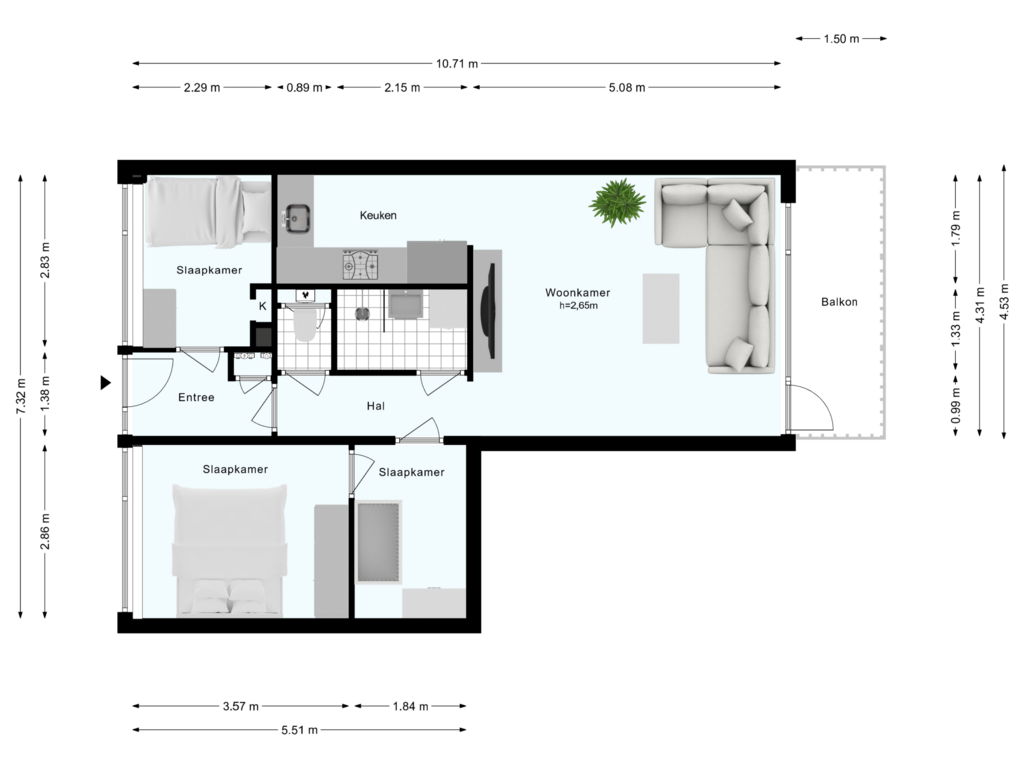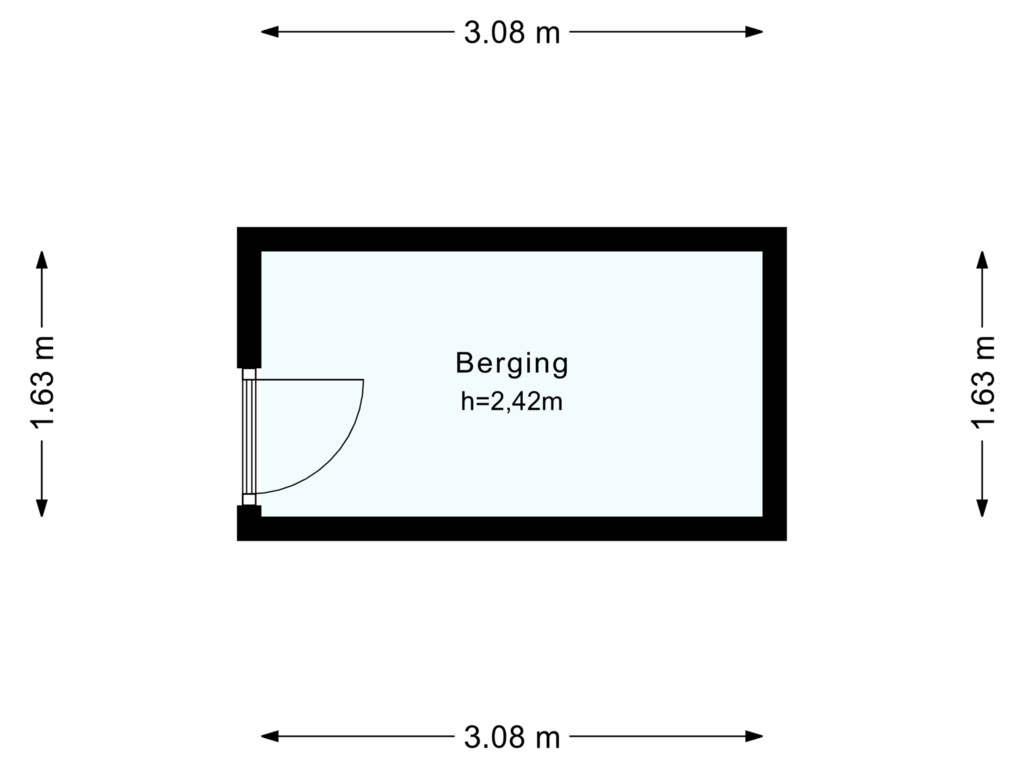This house on funda: https://www.funda.nl/en/detail/koop/weesp/appartement-heemraadweg-315/43730837/

Heemraadweg 3151382 HH WeespHogewey-Noord
€ 295,000 k.k.
Description
Bright and modern 3-room apartment (63 m2) with a spacious balcony and unobstructed view over the FC Weesp football fields!
The apartment is located on the third floor of a complex with a lift and has a living room with semi-open kitchen with built-in appliances, two bedrooms, a bathroom, separate toilet, balcony and separate storage room in the basement.
LOCATION
The apartment is located in cozy Weesp. This fortified city has a historic center and harbor and is beautifully situated along the Vecht, surrounded by nature. In addition to history and nature, there is also plenty of entertainment, including the annual Sluis-en-Bruggenfeest and a wide range of bars/restaurants offering something for everyone; from a beer in the beer brewery in the former Laurentius Church, to a nice dinner at 't Weesperplein or De Eendracht.
The Heemraadweg is located in a quiet location with many sports facilities in the vicinity, approximately 5 minutes by bike from the historic center. In the center you can find supermarkets, specialty shops, restaurants, cafes, terraces, schools, sports clubs and a theater.
You can also cycle to Weesp Station in 5 minutes with various train and bus connections. From here there are fast connections to Amsterdam Central Station, De Zuidas, Schiphol, Hilversum, Almere and Utrecht.
Finally, there are good roads to Amsterdam and 't Gooi, among others.
LAYOUT
Communal entrance at street level. Access to the apartment on the third floor via the gallery which is accessible by stairs or elevator.
Entrance: hall/portal with meter cupboard and access to the first bedroom located at the front/gallery side. The living room at the rear is also accessible from the tour portal. Through an elongated hall you enter the bright room with large windows and access to the balcony facing east.
The semi-open kitchen is finished in matte white with a dark top and is equipped with an oven, induction hob, extractor hood and dishwasher.
The second bedroom, like the first bedroom, is located at the front and consists of two parts. The first part offers enough space for a walk-in closet/storage space and can be closed off from the second part.
Finally, in the middle of the apartment there is a separate toilet and a bathroom with a walk-in shower, sink with furniture and washing machine connection. Both rooms are finished with gray tiles and white walls.
Finally, there is a separate storage room in the basement.
HOME OWNERS ASSOCIATION
- Professionally managed;
- Maintenance plan present;
- Service costs € 220 per month, of which € 70 advance heating costs.
FEATURES
- 63 m2 (NEN2580)
- Third floor of a complex with elevator
- Two bedrooms
- Separate toilet
- Balcony (7 m2) with unobstructed view facing east
- Separate storage room in the basement
- Freehold land, NO leasehold
- Professional homeowners' association, service costs € 220 per month
- Delivery in consultation
This information has been compiled by us with due care. However, no liability is accepted on our part for any incompleteness, inaccuracy or otherwise, or the consequences thereof. All specified sizes and surfaces are indicative. The NVM conditions apply.
Features
Transfer of ownership
- Asking price
- € 295,000 kosten koper
- Asking price per m²
- € 4,683
- Listed since
- Status
- Available
- VVE (Owners Association) contribution
- € 220.00 per month
Construction
- Type apartment
- Mezzanine (apartment)
- Building type
- Resale property
- Year of construction
- 1970
- Specific
- Partly furnished with carpets and curtains
- Type of roof
- Flat roof
Surface areas and volume
- Areas
- Living area
- 63 m²
- Exterior space attached to the building
- 7 m²
- External storage space
- 5 m²
- Volume in cubic meters
- 203 m³
Layout
- Number of rooms
- 3 rooms (2 bedrooms)
- Number of bath rooms
- 1 bathroom and 1 separate toilet
- Bathroom facilities
- Shower, walk-in shower, sink, and washstand
- Number of stories
- 1 story
- Located at
- 3rd floor
- Facilities
- Elevator, mechanical ventilation, and TV via cable
Energy
- Energy label
- Insulation
- Double glazing and energy efficient window
- Heating
- Communal central heating
- Hot water
- Electrical boiler
Cadastral data
- WEESP C 1659
- Cadastral map
- Ownership situation
- Full ownership
- WEESP C 1659
- Cadastral map
- Ownership situation
- Full ownership
Exterior space
- Location
- Alongside a quiet road, in residential district and unobstructed view
- Balcony/roof terrace
- Balcony present
Storage space
- Shed / storage
- Storage box
- Facilities
- Electricity
VVE (Owners Association) checklist
- Registration with KvK
- Yes
- Annual meeting
- Yes
- Periodic contribution
- Yes (€ 220.00 per month)
- Reserve fund present
- Yes
- Maintenance plan
- Yes
- Building insurance
- Yes
Photos 27
Floorplans 2
© 2001-2024 funda




























