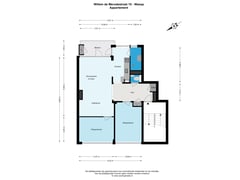Sold under reservation
Willem de Mérodestraat 101382 TD WeespWeesp Dichtersbuurt
- 58 m²
- 2
€ 300,000 k.k.
Description
Well-laid-out apartment of 58m² in a quiet and central location in Weesp.
This apartment, situated on the first residential floor, offers an ideal living space in a tranquil and convenient neighborhood of Weesp. With a practical layout, a balcony, and plenty of natural light, it is a perfect choice for first-time buyers, couples, or singles seeking a comfortable home.
Layout
Via the shared staircase, a short flight of stairs leads to the apartment's entrance. Upon entering, you step into a spacious hallway providing access to all rooms. To the right of the entrance is a practical built-in closet, ideal for a wardrobe or extra storage space.
The hallway extends into the living room, which features French doors opening onto the east-facing balcony and offers ample space for a sitting area and dining table. The semi-open kitchen provides plenty of cabinet space and is equipped with all necessary appliances. Its L-shape design offers sufficient workspace. The kitchen also grants access to the balcony.
The bathroom, adjacent to the kitchen, is neatly tiled and features a walk-in shower and sink. The toilet is located in the hallway.
The two bedrooms, situated at the front of the apartment, are both generously sized and can accommodate a double bed and wardrobe.
Surroundings
Weesp is a historic fortified town that became part of Amsterdam in 2022. It combines the charm of a village with the amenities of a city. In the charming town center, you’ll find a wide range of restaurants, cozy terraces, and unique shops.
Weesp also offers ample opportunities for sports and recreation. The Vecht River and surrounding nature are perfect for walking, cycling, and water sports. Sports clubs are well-represented, and for commuters, the NS train station is within walking distance, offering fast connections to Amsterdam, Schiphol, Utrecht, Almere, and Amersfoort. The A1, A9, and A10 highways are just a 10-minute drive away, ensuring easy access to other destinations.
Details
- Energy label C
- Double glazing
- Active homeowners' association (VvE), contribution €166 per month
- Maintenance plan (MJOP) available
- East-facing balcony
- Delivery in consultation, quick transfer possible
Features
Transfer of ownership
- Asking price
- € 300,000 kosten koper
- Asking price per m²
- € 5,172
- Listed since
- Status
- Sold under reservation
- Acceptance
- Available in consultation
- VVE (Owners Association) contribution
- € 166.00 per month
Construction
- Type apartment
- Mezzanine
- Building type
- Resale property
- Year of construction
- 1960
- Type of roof
- Flat roof
Surface areas and volume
- Areas
- Living area
- 58 m²
- Exterior space attached to the building
- 5 m²
- External storage space
- 10 m²
- Volume in cubic meters
- 180 m³
Layout
- Number of rooms
- 3 rooms (2 bedrooms)
- Number of bath rooms
- 1 bathroom and 1 separate toilet
- Number of stories
- 1 story
- Located at
- 1st floor
- Facilities
- Mechanical ventilation
Energy
- Energy label
- Insulation
- Double glazing
- Heating
- CH boiler
- CH boiler
- Gas-fired, in ownership
Cadastral data
- WEESP B 5147
- Cadastral map
- Ownership situation
- Full ownership
- WEESP B 5147
- Cadastral map
- Ownership situation
- Full ownership
Exterior space
- Location
- Alongside a quiet road
- Balcony/roof terrace
- Balcony present
Storage space
- Shed / storage
- Built-in
- Facilities
- Electricity
Parking
- Type of parking facilities
- Paid parking and resident's parking permits
VVE (Owners Association) checklist
- Registration with KvK
- Yes
- Annual meeting
- Yes
- Periodic contribution
- Yes (€ 166.00 per month)
- Reserve fund present
- Yes
- Maintenance plan
- Yes
- Building insurance
- Yes
Want to be informed about changes immediately?
Save this house as a favourite and receive an email if the price or status changes.
Popularity
0x
Viewed
0x
Saved
02/12/2024
On funda







