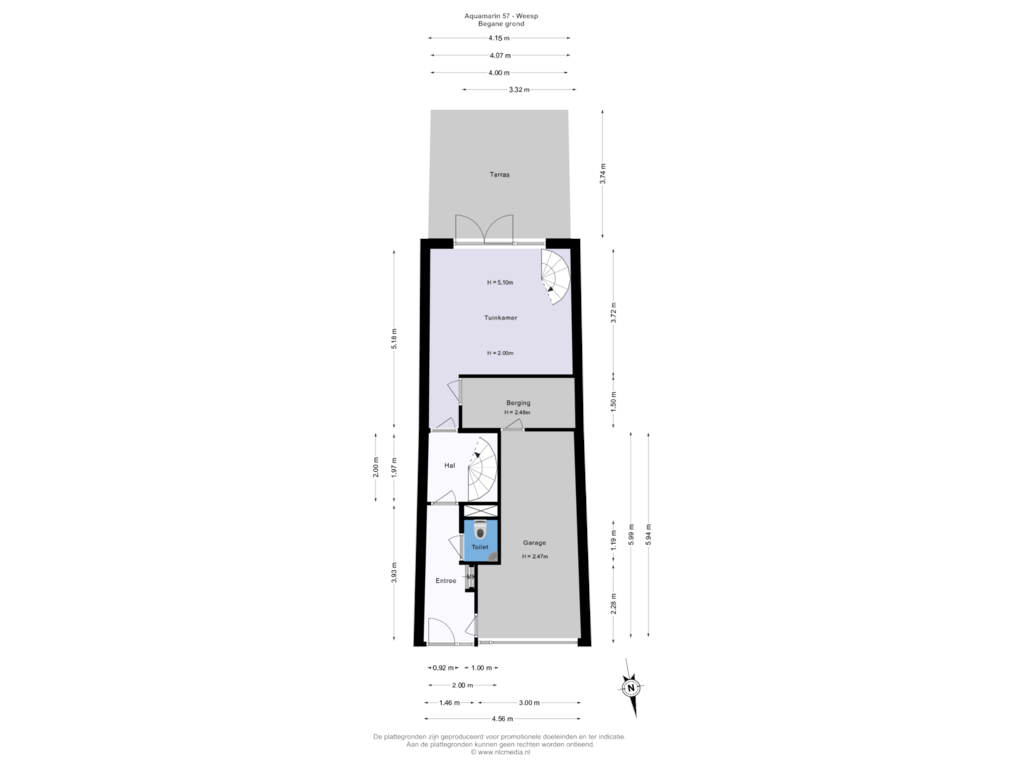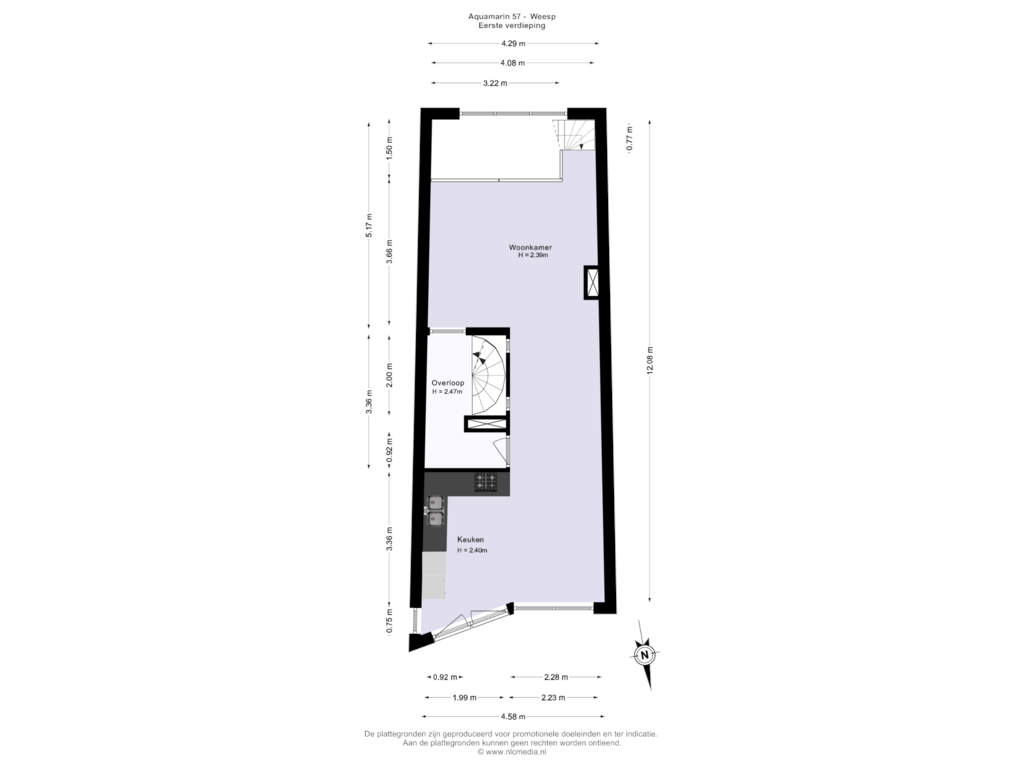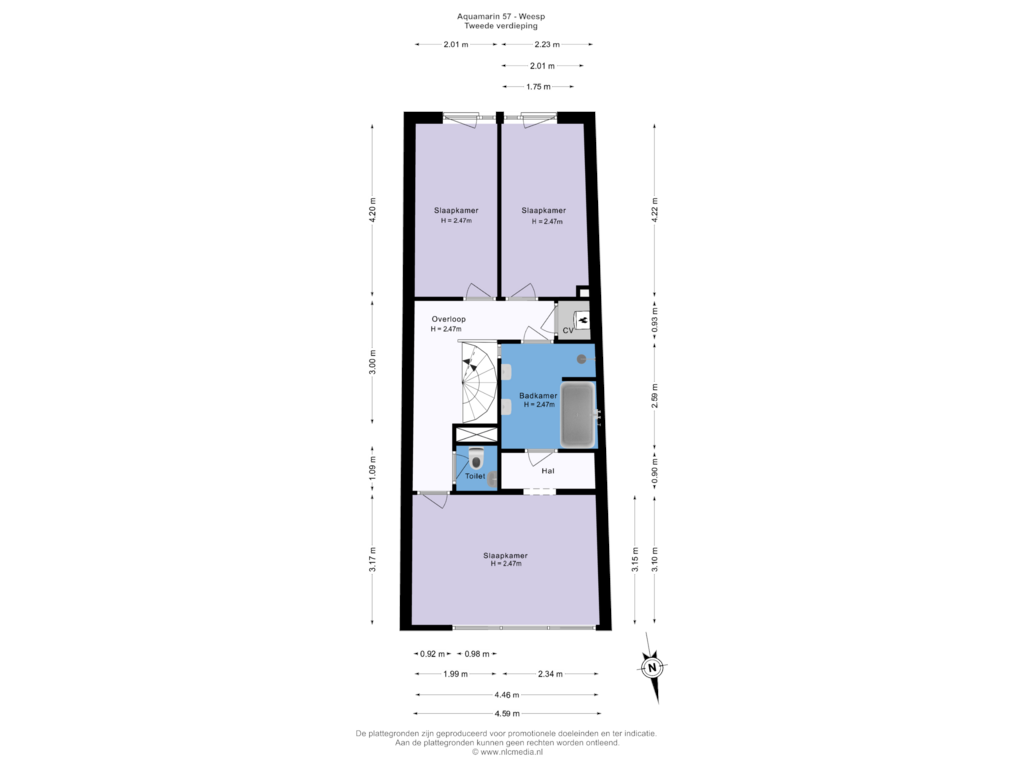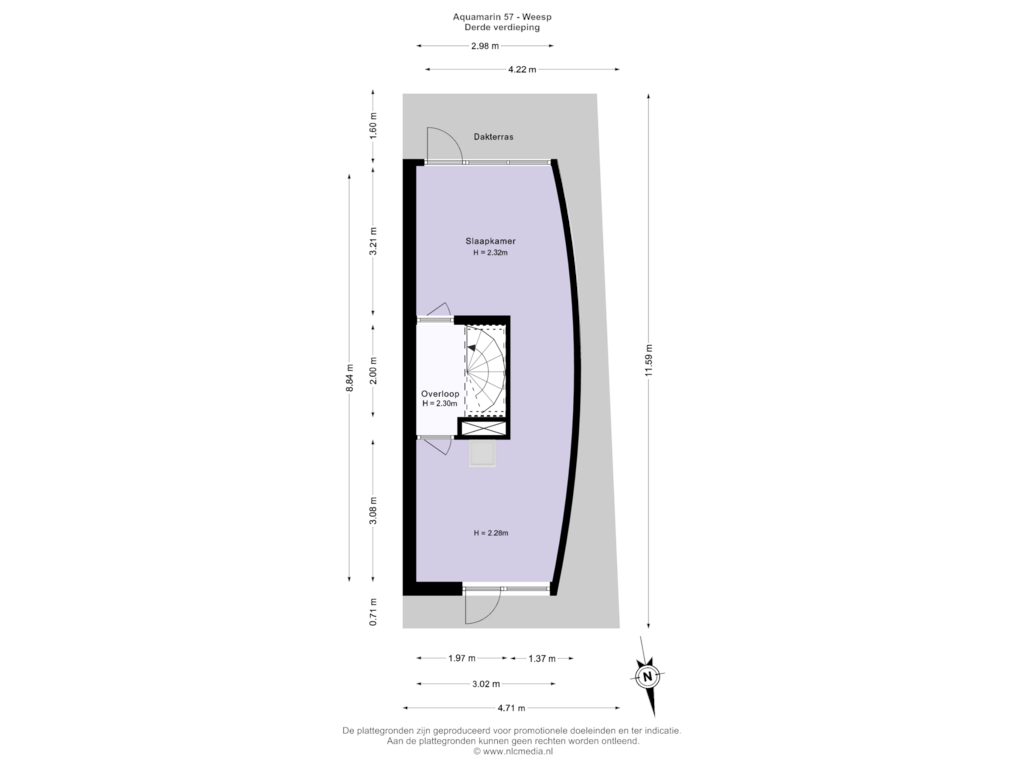This house on funda: https://www.funda.nl/en/detail/koop/weesp/huis-aquamarin-57/43635710/

Aquamarin 571382 KL WeespHogewey-Zuid
€ 785,000 k.k.
Description
Do you dream of living on a quiet inland harbor with a beautiful view over the water? Would you like to be able to moor your own boat directly behind the house? In short, to experience the constant holiday feeling, just a 10-minute walk from the charming center of Weesp, close to the green Gooi and within fifteen minutes of bustling Amsterdam. This is the perfect water house for you!
Also check out our virtual tour!
This unique 5-room single-family home of approximately 162 m² has two sunny terraces and a spacious indoor garage. Spread over four spacious floors, the house is in a beautiful location on the water with a stunning view over the inner harbor. The layout is playful and surprising, which contributes to the special character of this house. The house has an energy label A and is located on private land.
From the Aquamarin, the Vecht, the Gein and various lakes as well as the Amsterdam canals are within easy reach. The house is located near the historic center of Weesp with its cozy terraces and beautiful shops, the NS Station (Amsterdam Central 12 minutes, Schiphol 22 minutes), schools, daycare centers, as well as the A1 and A9 within 5 minutes by car. In addition to the pleasant center of Weesp, there is also a local shopping center (including Albert Heijn) within walking distance (5 minutes).
CLASSIFICATION:
Ground floor:
Entrance, spacious hall, access to garage, separate toilet with fountain and meter cupboard. From the entrance you reach the hall with stairs to the first floor, a spacious storage room and access to the bright garden room with French doors to the terrace.
First floor:
From the garden room or via the stairs in the hall you reach the first floor. Here you will find the bright living room, with an attractive fireplace with marble mantelpiece and beautiful views over the water. At the front is the spacious kitchen-diner, which lets in a lot of light thanks to the large windows and the French balcony. The modern kitchen is equipped with all necessary built-in appliances, including a 4-burner gas stove, extractor hood, dishwasher, oven, microwave and a fridge-freezer combination. In addition, the many cupboards and drawers offer plenty of storage space. In the middle of this floor is the hall with a staircase to the second floor.
Second floor:
On this floor there are three spacious bedrooms, the bathroom and a second separate toilet with fountain. The master bedroom, located at the front, offers enough space for a large wardrobe. The other two bedrooms are located at the rear and both have a French balcony with beautiful views. The spacious bathroom is equipped with a bath, a shower and two sinks. The central heating system is neatly concealed in a separate cupboard.
Third floor:
You reach the third floor via the stairs, where you will find a landing with a skylight and access to the fourth bedroom. From this room you reach the roof terrace, which faces south and offers a beautiful view over the water. There is the possibility of creating a fifth bedroom and a second bathroom on this floor (see our alternative floor plan). You will also find the connections for the washing machine and dryer here.
Terrace:
Ground floor:
The spacious, sunny terrace of approx. 15 m² is ideally located on the south, so you can relax here with a snack or drink while enjoying the beautiful view. There is also the option to create a jetty.
Roof terrace:
The roof terrace of approximately 5 m² is located on the third floor.
Garage:
The indoor garage, equipped with an electric up-and-over/walking door, is accessible both from the house and from the outside.
Details:
- Living area of ??approx. 162 m²;
- Spacious water house spread over four floors;
- Energy label A;
- Located on private land;
- Spacious waterfront terrace on the ground floor and south-facing roof terrace on the third floor;
- Indoor garage with electricity and mechanical door;
- located in a unique location on an inland harbor directly on the water;
- Year of construction 1993;
- Entire house has double glazing;
- Alarm system available;
- Possibility to create a fifth bedroom and second bathroom;
- Possibility to place a jetty;
- The service costs are € 65,- per month;
- Delivery: in consultation.
Have we also aroused your interest?
Then we would like to invite you to take a look at this home from the inside.
Features
Transfer of ownership
- Asking price
- € 785,000 kosten koper
- Asking price per m²
- € 4,846
- Service charges
- € 65 per month
- Listed since
- Status
- Available
- Acceptance
- Available in consultation
Construction
- Kind of house
- Single-family home, row house
- Building type
- Resale property
- Year of construction
- 1993
- Type of roof
- Flat roof covered with asphalt roofing
Surface areas and volume
- Areas
- Living area
- 162 m²
- Other space inside the building
- 15 m²
- Exterior space attached to the building
- 32 m²
- Plot size
- 90 m²
- Volume in cubic meters
- 618 m³
Layout
- Number of rooms
- 6 rooms (4 bedrooms)
- Number of bath rooms
- 1 bathroom and 2 separate toilets
- Bathroom facilities
- Double sink, walk-in shower, bath, and washstand
- Number of stories
- 4 stories
- Facilities
- Alarm installation, french balcony, mechanical ventilation, flue, and TV via cable
Energy
- Energy label
- Insulation
- Roof insulation, double glazing, insulated walls, floor insulation and completely insulated
- Heating
- CH boiler and fireplace
- Hot water
- CH boiler
- CH boiler
- Vailant HR (gas-fired combination boiler from 2011, in ownership)
Cadastral data
- WEESP C 1572
- Cadastral map
- Area
- 90 m²
- Ownership situation
- Full ownership
Exterior space
- Location
- Along waterway, alongside waterfront, in residential district and unobstructed view
- Garden
- Sun terrace
- Sun terrace
- 15 m² (4.00 metre deep and 3.74 metre wide)
- Garden location
- Located at the southwest
- Balcony/roof terrace
- Roof terrace present
Garage
- Type of garage
- Built-in
- Capacity
- 1 car
- Facilities
- Electrical door, heating and running water
Parking
- Type of parking facilities
- Public parking
Photos 73
Floorplans 4
© 2001-2024 funda












































































