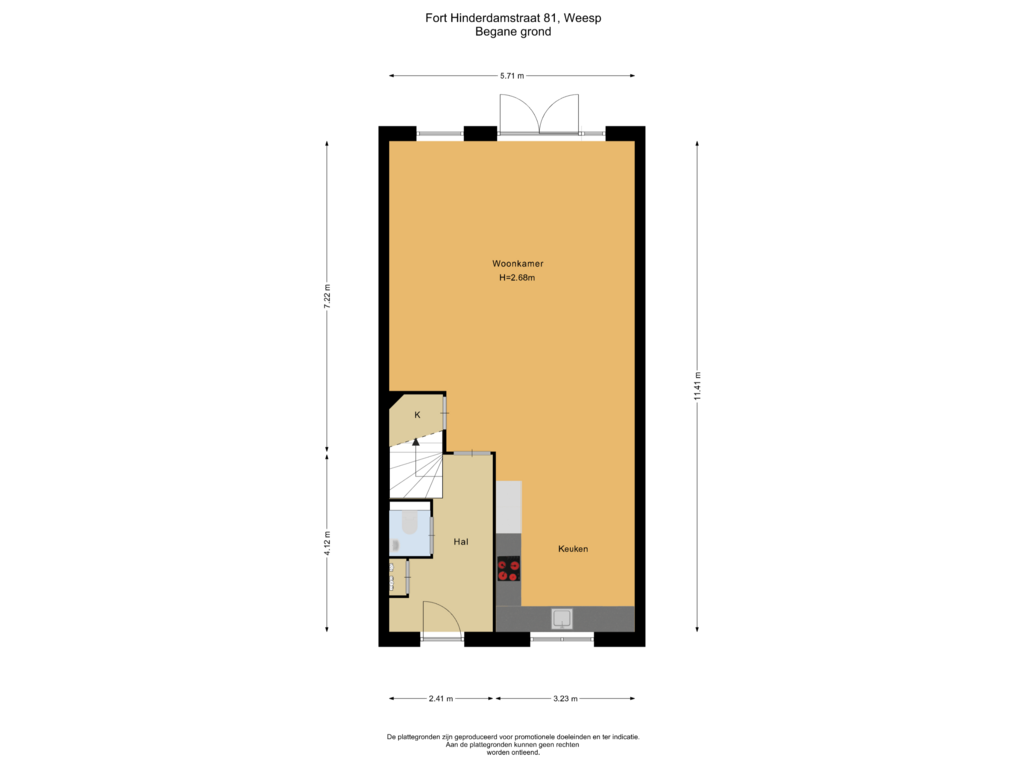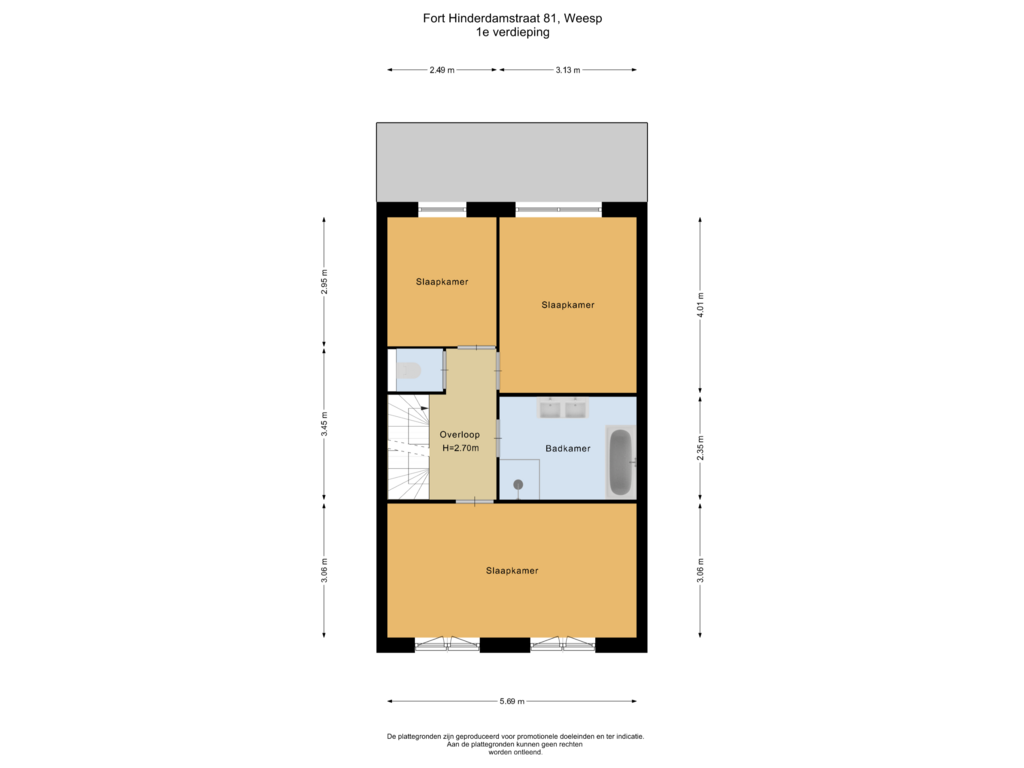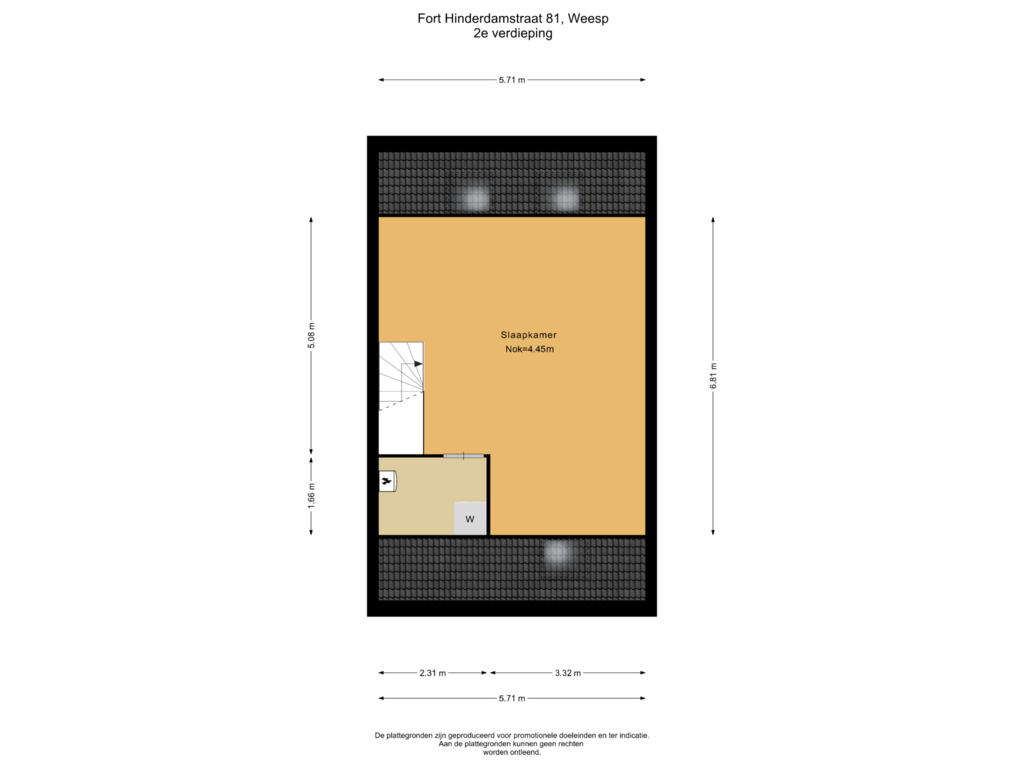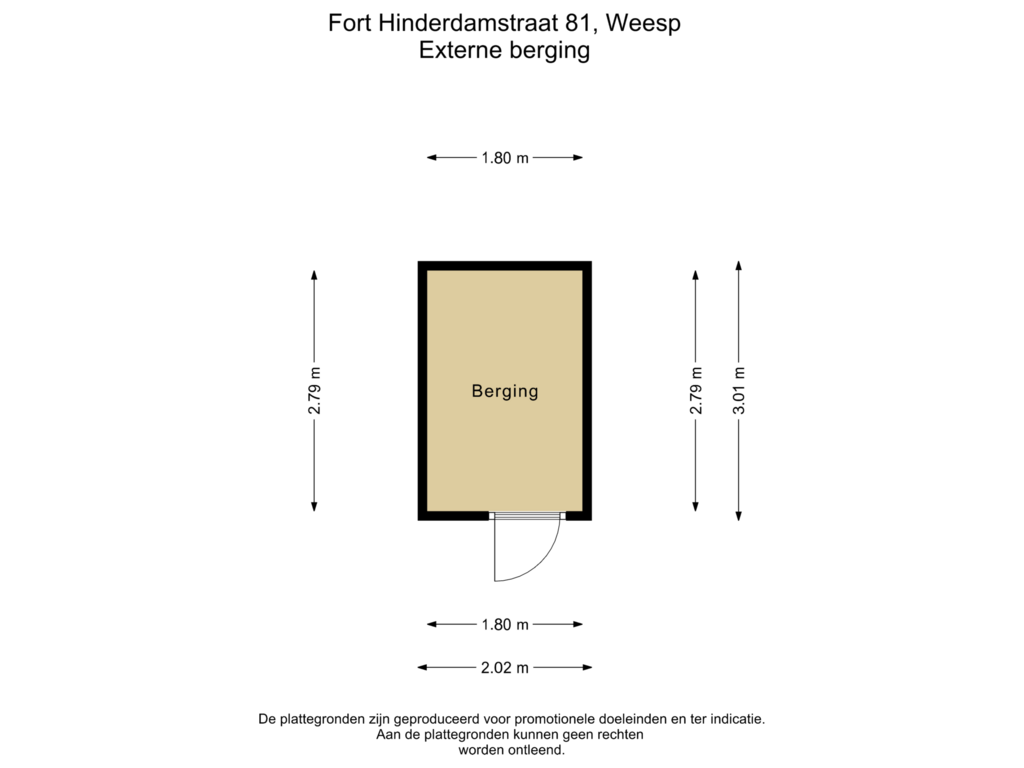This house on funda: https://www.funda.nl/en/detail/koop/weesp/huis-fort-hinderdamstraat-81/43730636/
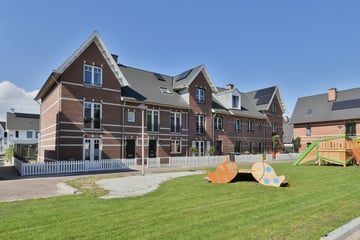
Eye-catcherVerrassend ruime woning in de nieuw opgezette woonwijk Weespersluis!
Description
On an attractive green square with playground equipment, located in the heart of the newly completed residential area of ??Weespersluis, we offer this spacious terraced house for sale.
This house includes a lockable backyard and two private parking spaces (prepared for an electric charging station) behind the house.
The house was completed in mid-2020 and is in a good state of insulation and maintenance. As one of the last new-build houses, a gas supply is still present: the ceramic parquet with underfloor heating and the hot water supplies are provided by a high-efficiency gas boiler.
The garden is low-maintenance. The lawn can be watered via a pop-up sprinkler system via a timer and the In-Light garden lighting is automated.
The fortified town of Weesp, crossed by the river Vecht, has a picturesque center a short distance from the Weespersluis district. Various shops, terraces and restaurants are widely available. There is a weekly market on Tuesdays. But the Weespersluis district also has good facilities such as an Albert Heijn and several schools. The train station is within walking distance and has good connections to the major cities.
LAYOUT
Ground floor:
Entrance, hall with toilet and staircase.
Spacious garden-facing living room with French doors and a fixed cupboard under the stairs. The kitchen is integrated at the front of the house and is fully equipped in terms of equipment.
First floor:
Landing with toilet, three bedrooms of varying sizes, a spacious bathroom with bath, walk-in shower and a double sink.
Second floor:
Via a fixed staircase to the second floor: The very spacious and bright room with three large tilting windows serves as a fourth room. Plenty of possibilities to create an extra room. The roof structure is prepared for a possible dormer window. A separate room houses the compact central heating boiler and has a separate washing machine and dryer connection.
Special features of this property:
• Living area NEN measured: 159 M2
• Volume NEN measured: 600 m2
• Storage NEN measured: 5 m2
• Plot size: 166 m2
• Energy label A
• 2 private parking spaces
• House equipped with solar panels
• Luxurious finish
• Child-friendly living environment near many amenities
• Low energy consumption
• Partly furnished
In short, a beautiful spacious luxury home in a nice location within the residential area of ??Weespersluis. We would be happy to show you this special city home, please call or email us to make an appointment.
Features
Transfer of ownership
- Asking price
- € 875,000 kosten koper
- Asking price per m²
- € 5,503
- Listed since
- Status
- Under offer
- Acceptance
- Available in consultation
Construction
- Kind of house
- Single-family home, row house
- Building type
- Resale property
- Year of construction
- 2020
- Type of roof
- Gable roof covered with roof tiles
Surface areas and volume
- Areas
- Living area
- 159 m²
- External storage space
- 5 m²
- Plot size
- 166 m²
- Volume in cubic meters
- 600 m³
Layout
- Number of rooms
- 5 rooms (4 bedrooms)
- Number of bath rooms
- 1 bathroom and 2 separate toilets
- Bathroom facilities
- Shower, bath, and sink
- Number of stories
- 3 stories
- Facilities
- Mechanical ventilation and solar panels
Energy
- Energy label
- Heating
- CH boiler
- Hot water
- CH boiler
- CH boiler
- Gas-fired combination boiler from 2020, in ownership
Cadastral data
- WEESP B 6590
- Cadastral map
- Area
- 166 m²
- Ownership situation
- Full ownership
Exterior space
- Garden
- Back garden and front garden
- Back garden
- 65 m² (13.00 metre deep and 5.00 metre wide)
- Garden location
- Located at the west with rear access
Storage space
- Shed / storage
- Detached wooden storage
- Facilities
- Electricity
Parking
- Type of parking facilities
- Parking on private property
Photos 20
Floorplans 4
© 2001-2025 funda




















