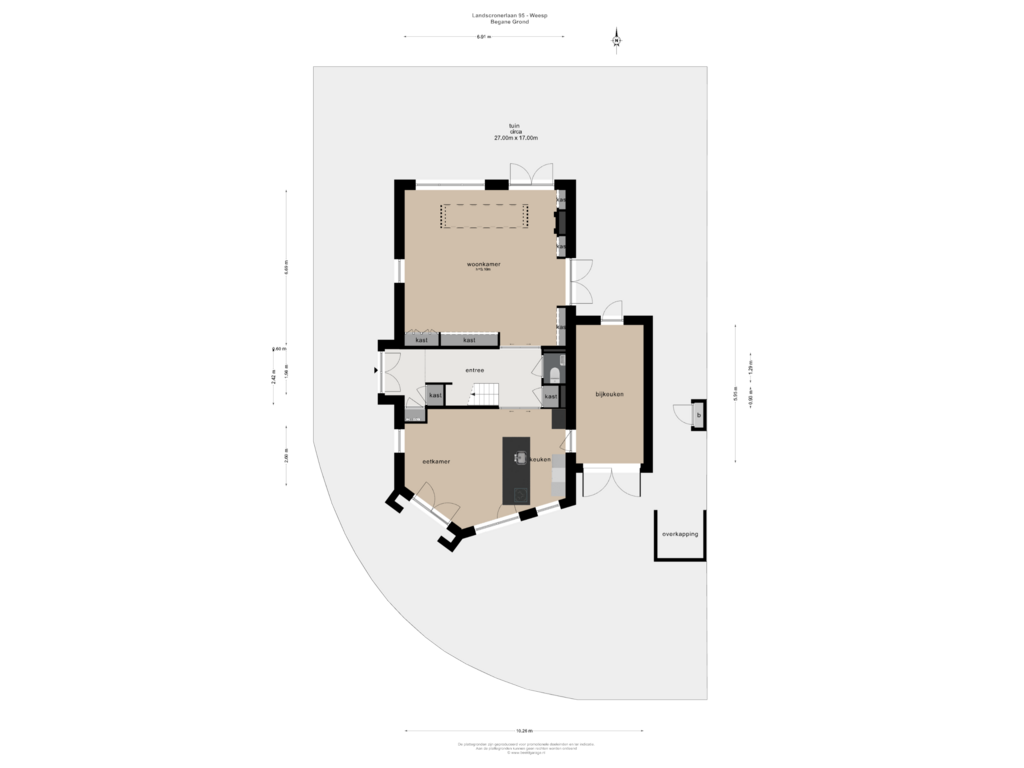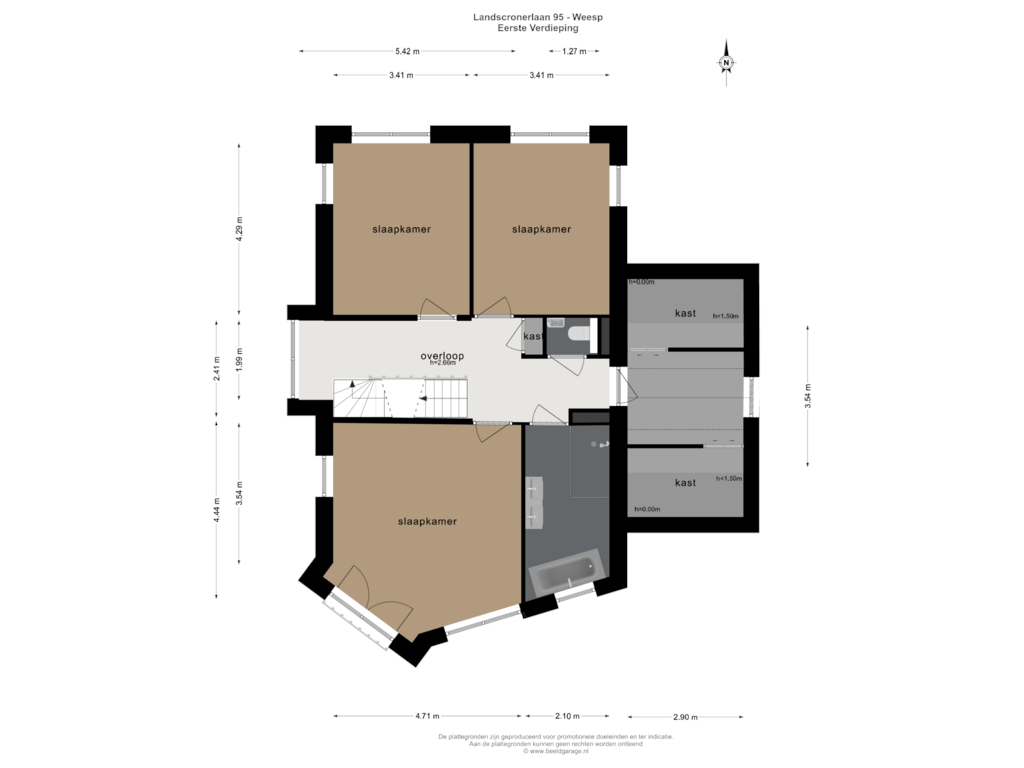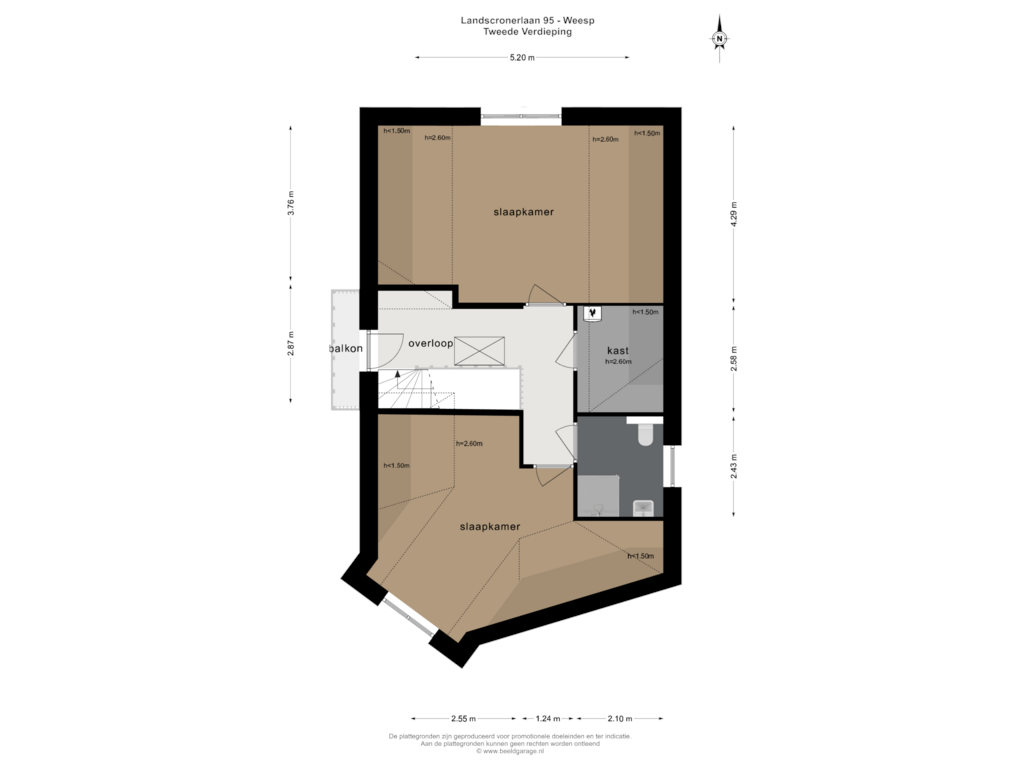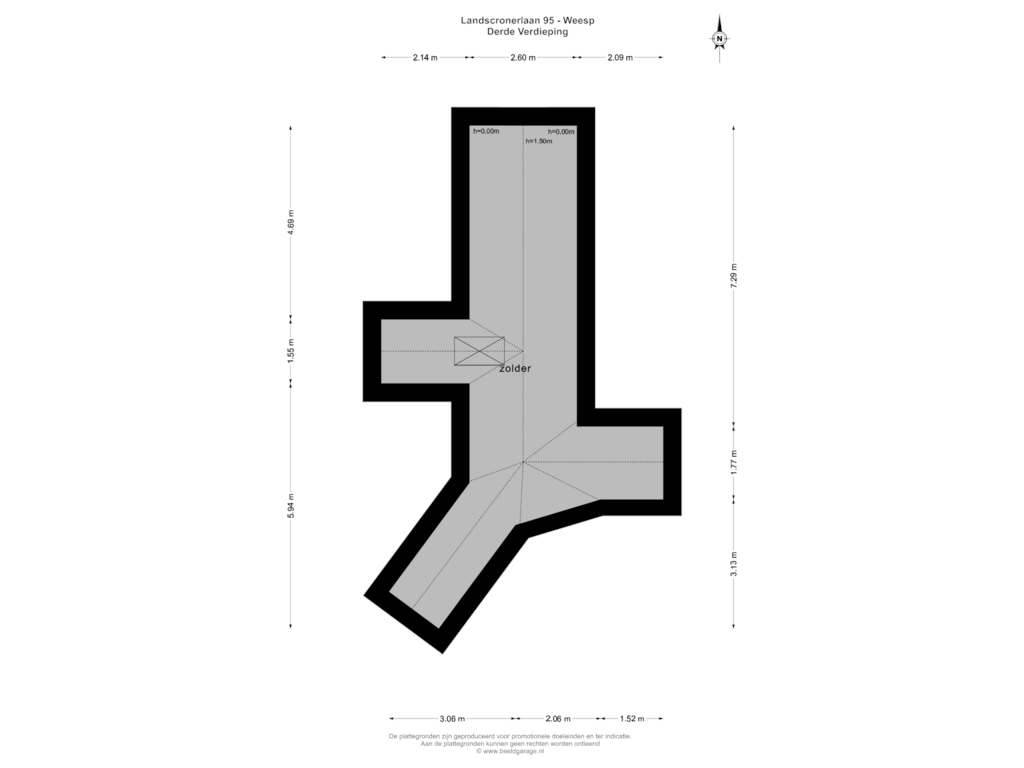This house on funda: https://www.funda.nl/en/detail/koop/weesp/huis-landscronerlaan-95/43618484/
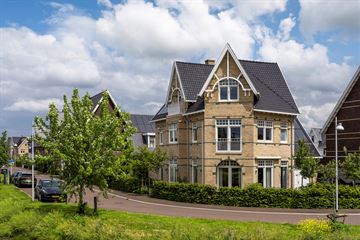
Eye-catcherInstapklare villa in Weespersluis van wel 279 m2, 27 zonnepanelen
Description
"The Big Four"
The current Lanenrijk in Weespersluis is marked by the four large corner villas with their stately appearance. The first of the big four is now for sale at the Brink of Weespersluis.
Welcome to this detached energy-efficient 'turn-key' high-end villa, finished by interior designer Studio Lieke Sanders. With a spacious layout, chic finish, private parking, 27 solar panels, a surrounding garden, and a living area of no less than 279 m².
Ground Floor:
Upon entering the spacious central hall, the high-quality finish immediately stands out, including the lighting plan, flush doors, and wooden herringbone floor with underfloor heating. From the hall, you can access both the living room and the kitchen, and at the end of the hall, there is a toilet with an adjacent built-in closet. The design of the house allows the living room and kitchen to feel cohesive but also separable by the modern en-suite doors. The Siematic kitchen is fully equipped with a cooking and sink island with a Quooker tap, Miele induction hob with integrated extraction, sockets integrated into the worktop, dishwasher, and plenty of storage space in the cabinets and drawers. The tall kitchen cabinets behind the island offer a full-size refrigerator, freezer, Miele oven, and Miele oven-microwave combination. The Liebherr wine climate cabinet is both functional and aesthetically placed in the space. The harmonious interplay between dark and light colors is perfect for long dinner evenings. The dining room gives access to the spacious utility room complete with a countertop, sink, extra large freezer, and connections for a washing machine and dryer, all neatly integrated into the custom-made cabinet wall.
Both the utility room and the living room provide access to the architecturally landscaped garden. The living room connects with the outdoors through the double doors, large floor-to-ceiling window, and skylight. The extension provides ample space for relaxation and a large seating area. The interior designer has custom-made the cabinets in the living room to seamlessly match the rest of the house. A bio-ethanol fireplace has even been added for winter evenings.
The garden is green and elegantly laid out, offering an oasis of tranquility. You can relax in the seating area or enjoy a meal at the dining table in this beautiful outdoor space where the automatic ambient lights add extra atmosphere in the late hours. A seating area with an integrated trampoline can be found at the front of the garden. The entire garden also has a built-in irrigation system that can be controlled via an app. There is ample space under the canopy for storing your bicycles. Electric bike? No problem, it can be perfectly connected to the electric charging point.
First Floor:
Via the wide staircase, you reach the central landing, from where you have access to all rooms. This floor again features the same wooden herringbone floor as the ground floor, with underfloor heating. The three bedrooms are very soft in ambiance, featuring large windows and equipped with air conditioning and shutters to make the rooms extra dark at night. The front bedroom is very suitable as the master bedroom due to its generous dimensions. The two other bedrooms are at the rear of the house and also offer ample space, making them ideal for use as children's rooms, guest rooms, or a home office. Adjacent to the spacious bedroom is the modern bathroom. This is equipped with a bathtub, shower, and double sink, providing all the comfort you need to start your day fresh or end it relaxed. Additionally, the toilet is accessible from the landing. The chic walk-in closet is accessible from the hall and is perfect for storing clothes with ample hanging and shelf space for both him and her.
Second Floor:
The second floor of this house offers two spacious bedrooms, a second bathroom, and a convenient storage space. Both bedrooms also have the wooden herringbone floor with underfloor heating. From the landing, there is access to the second bathroom with a toilet, sink, and shower. This floor offers extra space and comfort, perfect for a large family or as work and hobby rooms. These bedrooms can also be used as a master bedroom. A loft ladder provides access to the attic where there is room for storing items. In the boiler room, connections have also been made for a second washing machine and dryer.
Surroundings:
Lanenrijk, located in the green and water-rich residential area Weespersluis, offers a unique living experience. The neighborhood is characterized by a garden city character with homes on wide avenues and courtyards, surrounded by parks and water features. The Fin de siècle architecture creates a charming and nostalgic atmosphere, with elements such as bay windows, verandas, and conservatories. Weespersluis is ideally located, just 10 minutes by train from Amsterdam and near the Gooi and the river Vecht. With the right car, you can be at Schiphol in just 20 minutes. The area offers plenty of opportunities for outdoor recreation, such as walking, cycling, and water sports. Additionally, the historic center of Weesp is just a stone's throw away, where you can enjoy cozy cafes, restaurants, and local shops. By the end of this year, the center of Weespersluis will open, where various shops such as an Albert Heijn and various retail stores will be located. Living in Lanenrijk means enjoying peace and space while still being close to the city's dynamism. Here you will find the perfect balance between rural charm and urban amenities. In short, an ideal place for families and anyone looking for a high-quality living environment in a beautiful natural setting.
Special Features:
-Living area: 279 m²
-27 solar panels
-5 bedrooms with the possibility of 6
-2 bathrooms
-All rooms have an internet connection
-The 3 bedrooms on the first floor and kitchen have air conditioning
-All floors have a wooden herringbone floor with underfloor heating
-Living room with extension
-Unobstructed view at the front
-Detached
-Built in 2020
-Energy label A
-High-quality finish
-Located in the new Weespersluis neighborhood
-Parking on private property with a charging station, space for 2 cars
Features
Transfer of ownership
- Asking price
- € 1,775,000 kosten koper
- Asking price per m²
- € 6,362
- Listed since
- Status
- Sold under reservation
- Acceptance
- Available in consultation
Construction
- Kind of house
- Single-family home, detached residential property
- Building type
- Resale property
- Year of construction
- 2020
- Type of roof
- Combination roof covered with roof tiles
Surface areas and volume
- Areas
- Living area
- 279 m²
- Exterior space attached to the building
- 2 m²
- Plot size
- 425 m²
- Volume in cubic meters
- 1,189 m³
Layout
- Number of rooms
- 7 rooms (5 bedrooms)
- Number of bath rooms
- 2 bathrooms and 1 separate toilet
- Bathroom facilities
- 2 showers, double sink, bath, underfloor heating, washstand, toilet, and sink
- Number of stories
- 3 stories
- Facilities
- Air conditioning, mechanical ventilation, and solar panels
Energy
- Energy label
- Insulation
- Completely insulated
- Heating
- Complete floor heating
- Hot water
- CH boiler
Cadastral data
- WEESP B 6521
- Cadastral map
- Area
- 425 m²
- Ownership situation
- Full ownership
Exterior space
- Location
- Alongside a quiet road, in residential district and unobstructed view
- Garden
- Surrounded by garden
- Balcony/roof terrace
- Balcony present
Garage
- Type of garage
- Not yet present but possible
- Insulation
- Completely insulated
Parking
- Type of parking facilities
- Parking on private property
Photos 53
Floorplans 4
© 2001-2024 funda





















































