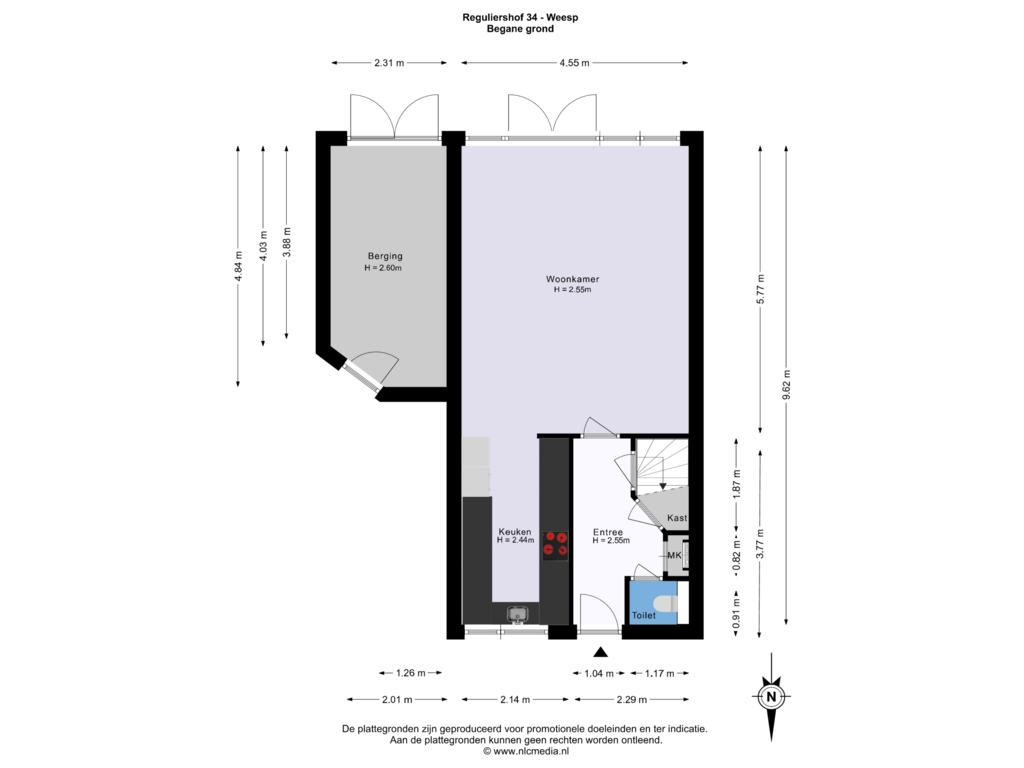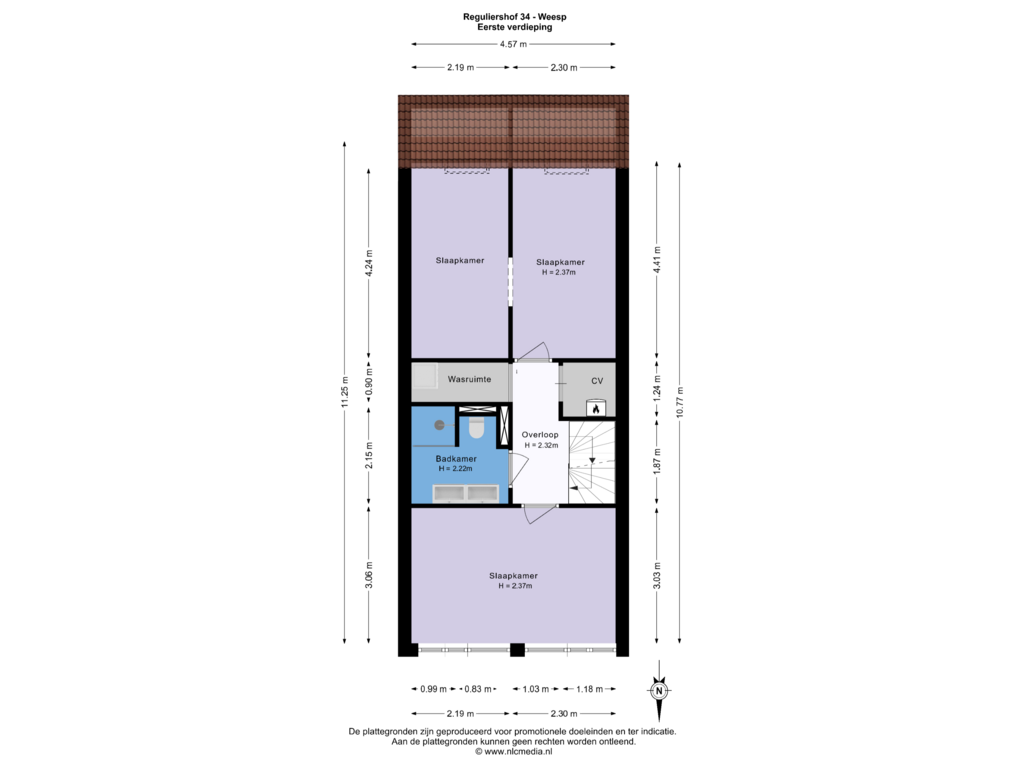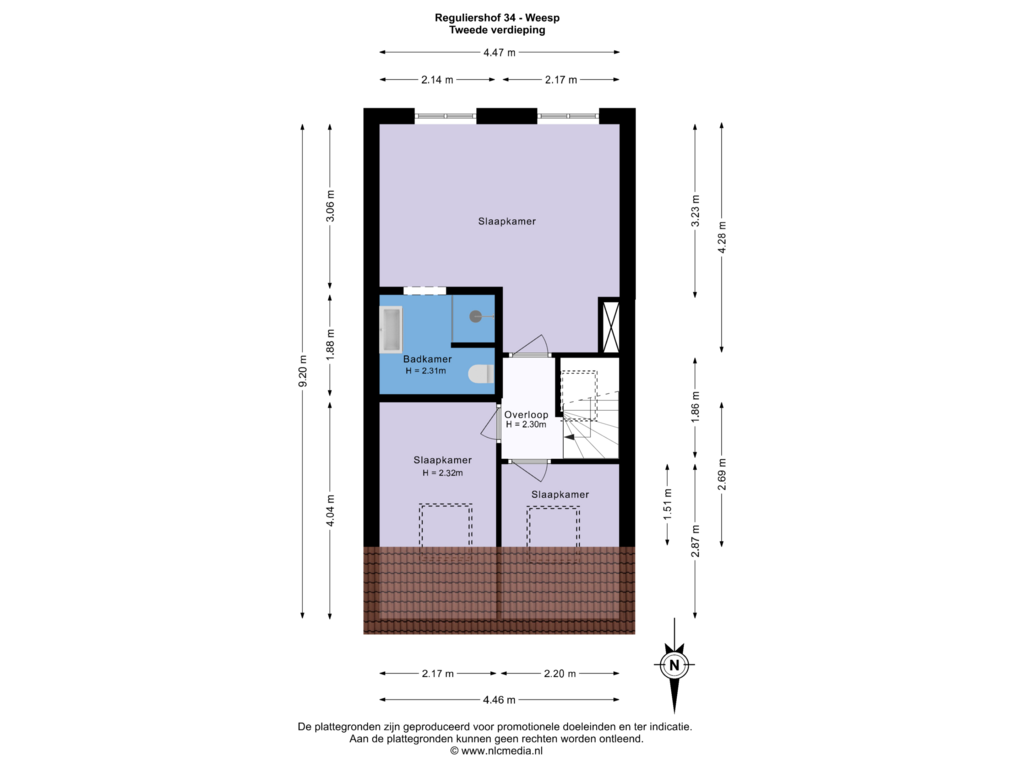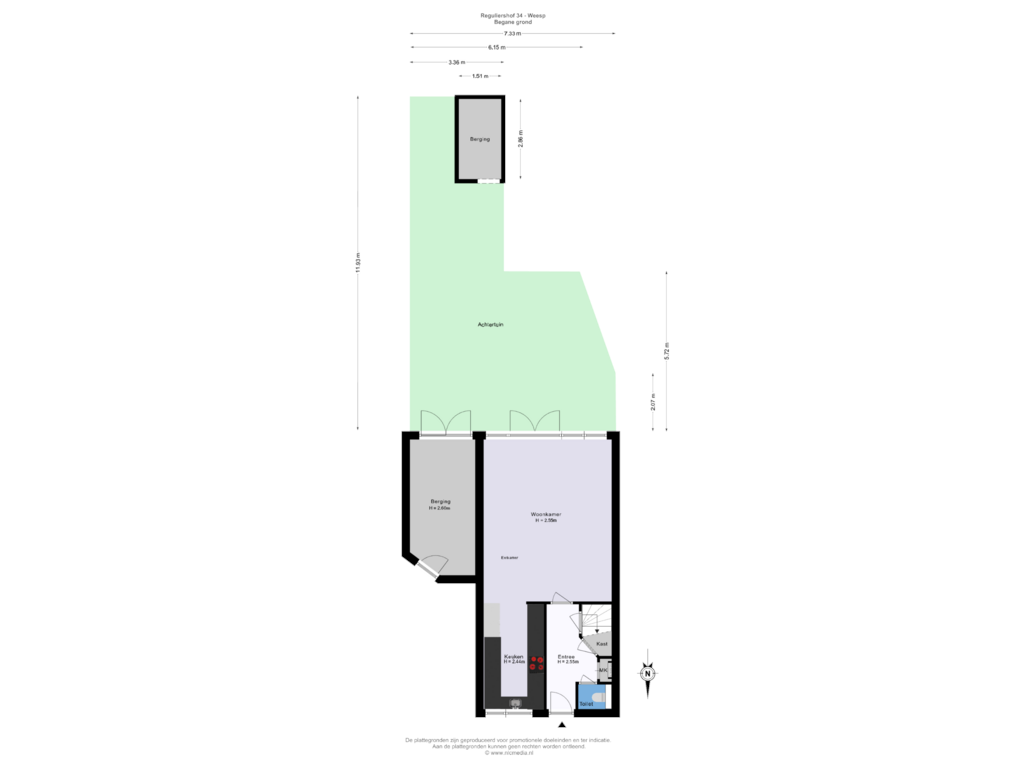This house on funda: https://www.funda.nl/en/detail/koop/weesp/huis-reguliershof-34/43758123/
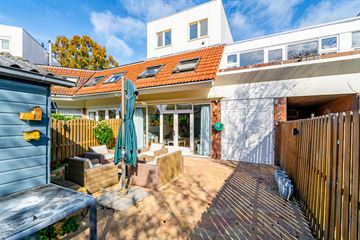
Eye-catcherGeweldig uitgebouwde 7 kamer eengezinswoning van c.a. 126 m2!
Description
Moving to space and comfort in Weesp: Spacious, modern single-family home of no less than 126 m2 with a sunny garden, 6 bedrooms and 2 bathrooms!
Also check out our virtual tour!
Living in beautiful Weesp, surrounded by peace and space, is now possible in this spacious single-family home at Reguliershof 34. This house with no fewer than six bedrooms, two bathrooms and a spacious garden, offers all the space you need for your family. And this in a charming and quiet neighborhood, ideal for families who are looking for peace and quiet as well as a central location. The house is spread over three floors and has sufficient storage space, a spacious backyard and a storage room. Thanks to the practical layout, there is a perfect balance between living space and privacy. This home offers endless possibilities for families or people who just need a little more space.
The house is located in a quiet area of ??the popular Aetsveld. This house is particularly notable because of its spacious layout, playing field directly behind the house and its central location. Weesp is popular because of its characteristic center and its location in relation to Amsterdam (+/- 15 minutes' drive). The schools, sports hall, as well as all larger (Hema, AH) and smaller shops and the local supermarket (Spar) are within walking distance. Pleasant shopping streets, plenty of restaurants and cafes with terraces on the canals make leisure life attractive. With ample parking, various highways (A1, A9 and A10) and public transport (bus, train) nearby, accessibility is very good.
Layout:
Ground floor:
You enter a bright hall with access to the modern toilet, the stair cupboard, meter cupboard and stairs to the first floor. From the hall you enter the spacious living room that is bathed in natural light, with direct access to the backyard. The luxury kitchen (2021) at the front of the house is fully equipped with various built-in appliances, including an induction hob with integrated extractor hood, Quooker, combination oven, dishwasher and refrigerator with separate freezer, perfect for the home chef who loves convenience and style. The living room is the place to get together, with enough space for a large dining table and comfortable seating area. French doors give you access to the sunny garden. The entire ground floor is finished with a beautiful laminate floor and sleek plastered walls.
First floor:
Via the staircase you reach the landing that provides access to three spacious bedrooms. The bathroom (2016) is fully equipped, with a modern walk-in shower, a double sink with furniture and a second toilet. On this floor you will also find a practical laundry room with sufficient space for the washing machine and dryer, as well as the central heating system and mechanical ventilation.
Second floor:
The current owners installed a roof extension in 2008, creating a full second floor. This floor offers no fewer than three additional bedrooms. The bedroom at the rear has a private bathroom (2009) with a shower cabin, sink and a third toilet. This floor offers plenty of space for children, a home office or even a guest room.
Spacious garden and storage room:
The house has a spacious south-facing backyard that is accessible from the living room and via a handy back entrance. Whether you are looking for a place to relax or to put your green fingers to work, this garden offers plenty of possibilities.
Salvage:
On the side of the house there is a handy storage room for bicycles and garden tools.
Details:
- Spacious single-family home with 6 bedrooms and 2 bathrooms;
- Own land;
- Located in a quiet, child-friendly neighborhood;
- Exterior painting 2022;
- In 2015, the entire facade was re-pointed and cleaned;
- Spacious garden (south) with back entrance and a large storage room;
- Luxury kitchen with various built-in appliances (2021);
- HR Remeha central heating boiler from 2021;
- Conveniently located near the center of Weesp and just 15 minutes from Amsterdam;
- Delivery in consultation.
Have we also aroused your interest?
Then we would like to invite you to take a look at this home from the inside.
Features
Transfer of ownership
- Asking price
- € 535,000 kosten koper
- Asking price per m²
- € 4,147
- Listed since
- Status
- Sold under reservation
- Acceptance
- Available in consultation
Construction
- Kind of house
- Single-family home, row house
- Building type
- Resale property
- Year of construction
- 1979
- Type of roof
- Combination roof covered with asphalt roofing and roof tiles
Surface areas and volume
- Areas
- Living area
- 129 m²
- Other space inside the building
- 12 m²
- External storage space
- 4 m²
- Plot size
- 116 m²
- Volume in cubic meters
- 465 m³
Layout
- Number of rooms
- 7 rooms (6 bedrooms)
- Number of bath rooms
- 2 bathrooms and 1 separate toilet
- Bathroom facilities
- Double sink, 2 walk-in showers, 2 toilets, washstand, and sink
- Number of stories
- 3 stories
- Facilities
- Outdoor awning, skylight, optical fibre, and TV via cable
Energy
- Energy label
- Insulation
- Roof insulation, double glazing and insulated walls
- Heating
- CH boiler
- Hot water
- CH boiler
- CH boiler
- Remeha HR (gas-fired combination boiler from 2021, in ownership)
Cadastral data
- WEESP B 4337
- Cadastral map
- Area
- 116 m²
- Ownership situation
- Full ownership
Exterior space
- Location
- In residential district
- Garden
- Back garden
- Back garden
- 56 m² (11.93 metre deep and 7.33 metre wide)
- Garden location
- Located at the south with rear access
Storage space
- Shed / storage
- Attached brick storage
- Facilities
- Electricity
Parking
- Type of parking facilities
- Public parking
Photos 51
Floorplans 4
© 2001-2024 funda



















































