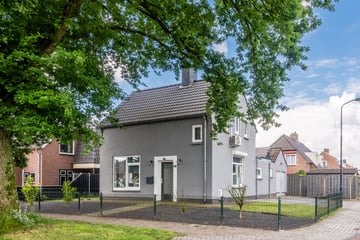This house on funda: https://www.funda.nl/en/detail/koop/wehl/huis-cingelwal-24/43539799/

Description
LET OP, nieuwe vanafprijs!
Op zoek naar een mooie vrijstaande woning op een centrale plek in Wehl? Kom snel kijken!
Enkele speerpunten:
- 14 zonnepanelen van 415 Wattpiek (2021);
- dakpannen in 2021 vernieuwd;
- parkeren op eigen terrein;
- grotendeels voorzien van kunststof kozijnen met isolatieglas en deels rolluiken;
- 2 aircosystemen ten behoeve van verwarming en koeling (lucht-lucht warmtepompen);
- tevens verwarming via HR CV-combiketel Remeha Avanta 35c uit 2017;
- perceel van maar liefst 416 vierkante meter!
Indeling
Kelder: provisieruimte.
Begane grond: entree/hal, keuken met inbouwapparatuur, woonkamer (voormalig en suite), achterhal met toegang tot badkamer en separate toiletruimte. Aan de achterzijde is de voormalige garage en berging bereikbaar waar ook de opstelling van de CV-combiketel en wasapparatuur is. Er is ook een grote inpandige ruimte aanwezig die bruikbaar is als berging of ook omgebouwd kan worden tot bijvoorbeeld kantoorruimte of game-room.
1e verdieping: overloop, 3 slaapkamers en vaste kast.
2e verdieping: bergruimte.
Locatie: lopend naar centrum Wehl, alle dorpsvoorzieningen binnen handbereik!
Disclaimer:
De genoemde maten en oppervlakten in onze informatie zijn circa maten, ondanks dat er conform de Meetinstructie is ingemeten. Verschil tussen de werkelijke en opgegeven circamaten/oppervlakten geven geen aanleiding tot enige rechtsvordering tot vergoeding ter zake. Aan de inhoud van deze specificaties kunnen geen rechten worden ontleend.
Features
Transfer of ownership
- Last asking price
- € 350,000 kosten koper
- Asking price per m²
- € 3,571
- Original asking price
- € 399,000 kosten koper
- Status
- Sold
Construction
- Kind of house
- Single-family home, detached residential property
- Building type
- Resale property
- Year of construction
- 1951
- Type of roof
- Gable roof covered with roof tiles
Surface areas and volume
- Areas
- Living area
- 98 m²
- Other space inside the building
- 26 m²
- External storage space
- 10 m²
- Plot size
- 416 m²
- Volume in cubic meters
- 446 m³
Layout
- Number of rooms
- 4 rooms (3 bedrooms)
- Number of bath rooms
- 1 bathroom and 1 separate toilet
- Bathroom facilities
- Shower, bath, and sink
- Number of stories
- 2 stories, a loft, and a basement
- Facilities
- Passive ventilation system, TV via cable, and solar panels
Energy
- Energy label
- Insulation
- Double glazing
- Heating
- CH boiler
- Hot water
- CH boiler
- CH boiler
- Remeha Avanta HR (gas-fired combination boiler from 2017, in ownership)
Cadastral data
- WEHL H 4713
- Cadastral map
- Area
- 416 m²
- Ownership situation
- Full ownership
Exterior space
- Location
- Alongside a quiet road and in residential district
- Garden
- Surrounded by garden
Storage space
- Shed / storage
- Detached wooden storage
- Facilities
- Electricity
- Insulation
- No insulation
Garage
- Type of garage
- Built-in
- Capacity
- 1 car
- Facilities
- Electricity, heating and running water
Parking
- Type of parking facilities
- Parking on private property and public parking
Photos 56
© 2001-2025 funda























































