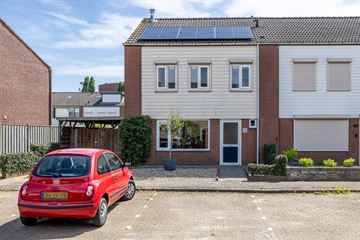This house on funda: https://www.funda.nl/en/detail/koop/wehl/huis-prinses-christinastraat-9/43542128/

Description
Aan een gewilde straat in Wehl vind je deze hoekwoning, die zich onderscheidt door zijn royale indeling dankzij de brede beukmaat. Hier heb je alle ruimte in en om het huis! Wat kan je verwachten? Eigen oprit, vier grote slaapkamers, een ruime woonkamer, en een achtertuin met stenen hobbyschuur. Geniet van extra leefruimte in een bruisende dorpsomgeving.
Gelegen in het levendige dorp Wehl, biedt deze woning het beste van twee werelden. Diverse voorzieningen liggen op korte afstand, waaronder een scala aan winkels en supermarkten voor je dagelijkse boodschappen, het Wehlse zwembad, huisarts, kinderopvang, sportvelden, eetgelegenheden, en openbaar vervoer. Bovendien bereik je binnen enkele minuten de belangrijkste ontsluitingswegen. Of je nu de gezelligheid van het dorp opzoekt voor een kop koffie of liever de rust van de natuur opzoekt met een ontspannen wandeling in het nabijgelegen bos, deze locatie biedt het allemaal.
Begane grond
Betreed de woning via de entree in de ontvangsthal met toilet, trap naar de verdieping, proviandkast en toegang tot de woonkamer. De doorzon woonkamer baadt in het licht dankzij de grote raampartijen aan zowel de voor- als achterzijde. Hier is ruimte voor een gezellige zithoek en een grote eettafel voor het hele gezin. Halverwege de kamer beschik je over een houtkachel welke zorgt voor extra warmte en sfeer in de wintermaanden. De keuken is voorzien van een tuindeur en beschikt over een basis keukenopstelling. De achtertuin is ruim bemeten en beschikt over een royale stenen hobbyschuur van ca. 20 m2. Naast de woning zit een overkapping welke als carport gebruikt kan worden.
Eerste verdieping
Via de overloop bereik je drie zeer grote slaapkamers en een badkamer met wastafel, inloopdouche, en toilet.
Tweede verdieping
De tweede verdieping is bereikbaar via een vaste trap. Deze verdieping biedt veel bergruimte, een wasmachineaansluiting, cv-ketel, en een vierde slaapkamer met dakramen.
Wist-je-datjes:
- Rondom voorzien van kunststof kozijnen en deels van rolluiken
- Voorzien van maar liefst 22 zonnepanelen!
- Woonoppervlakte van ca. 124 m2
- Voorzien van airco welke zowel kan koelen als verwarmen
- Energielabel B
Ben je nieuwsgierig geworden en wil je deze fijne woning zelf ervaren? Bel dan met Vredegoor Lanting Makelaars voor een afspraak en ontdek jouw nieuwe thuis in Wehl! Wij hanteren een vraagprijs van € 325.000,- kosten koper.
Features
Transfer of ownership
- Last asking price
- € 325,000 kosten koper
- Asking price per m²
- € 2,621
- Status
- Sold
Construction
- Kind of house
- Single-family home, corner house
- Building type
- Resale property
- Year of construction
- 1968
- Specific
- Partly furnished with carpets and curtains
- Type of roof
- Gable roof covered with roof tiles
- Quality marks
- Energie Prestatie Advies
Surface areas and volume
- Areas
- Living area
- 124 m²
- Exterior space attached to the building
- 16 m²
- External storage space
- 20 m²
- Plot size
- 219 m²
- Volume in cubic meters
- 404 m³
Layout
- Number of rooms
- 5 rooms (3 bedrooms)
- Number of bath rooms
- 1 bathroom and 1 separate toilet
- Bathroom facilities
- Walk-in shower, toilet, and sink
- Number of stories
- 3 stories
- Facilities
- Air conditioning, mechanical ventilation, rolldown shutters, and solar panels
Energy
- Energy label
- Insulation
- Roof insulation, insulated walls, floor insulation and completely insulated
- Heating
- CH boiler and wood heater
- Hot water
- Electrical boiler
- CH boiler
- Vaillant (gas-fired from 2019, in ownership)
Cadastral data
- WEHL H 5306
- Cadastral map
- Area
- 219 m²
- Ownership situation
- Full ownership
Exterior space
- Location
- Alongside a quiet road and in residential district
- Garden
- Back garden and front garden
- Back garden
- 102 m² (12.00 metre deep and 8.50 metre wide)
- Garden location
- Located at the east with rear access
Storage space
- Shed / storage
- Detached brick storage
- Facilities
- Electricity
Parking
- Type of parking facilities
- Parking on private property and public parking
Photos 45
© 2001-2025 funda












































