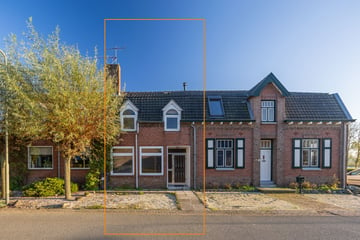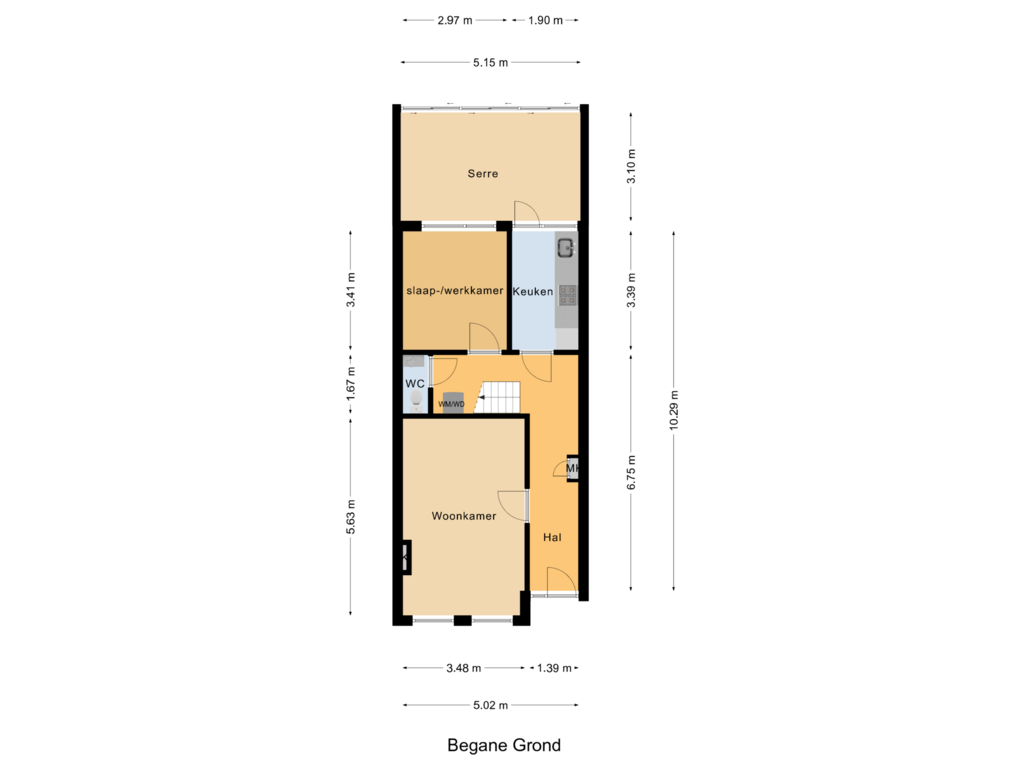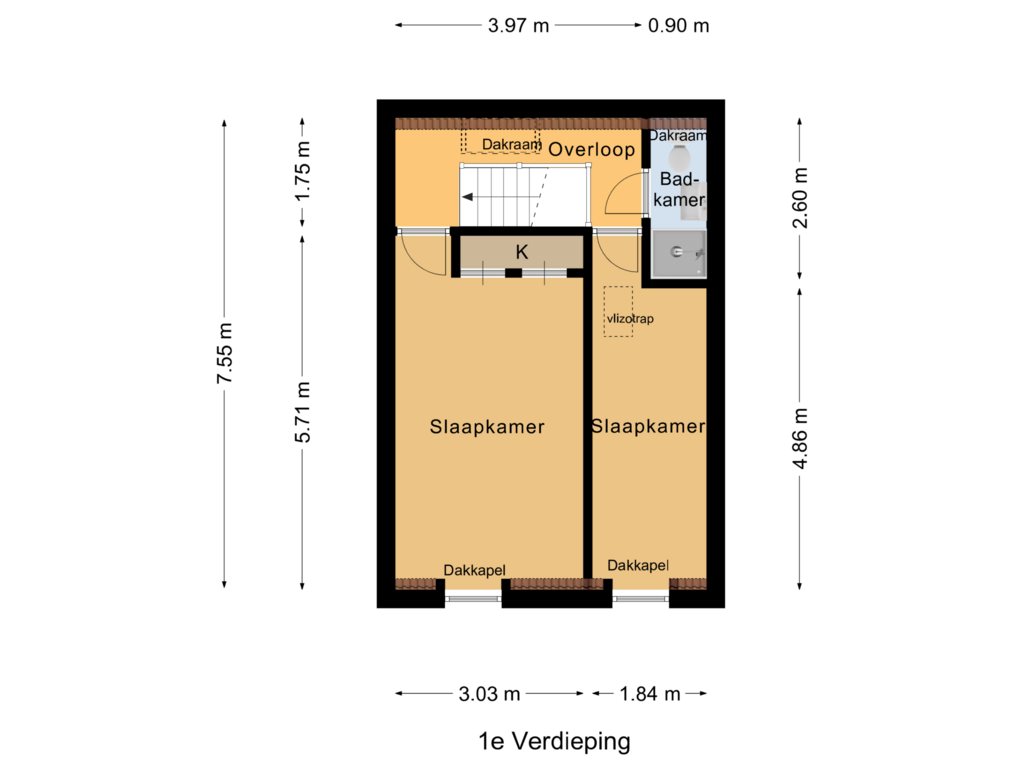This house on funda: https://www.funda.nl/en/detail/koop/well-li/huis-grotestraat-5-b/43710247/

Grotestraat 5-B5855 AK Well (LI)Well-West
€ 295,000 k.k.
Description
Op zoek naar een woning waar je jouw eigen stempel op kunt drukken? Grotestraat 5 B in het het maasdorp Well biedt jou dé kans! Deze tussenwoning met 91 m² woonoppervlakte verkeert momenteel in een staat die wat aandacht nodig heeft, maar met de juiste renovaties en ideeën tover je dit om tot jouw droomhuis aan de Maas!
Eén van de absolute hoogtepunten is de diepe en volledig privacy biedende achtertuin. Hier kun je in alle rust genieten van je buitenruimte, zonder inkijk van buren. Hier heb je de Maas als achterbuurman! Een uitzicht die je niet gaat vervelen. Of je nu groene vingers hebt en een bloeiende tuin wilt aanleggen of juist een plek zoekt om in de schaduw van een boom te ontspannen, deze tuin biedt volop mogelijkheden.
Deze woning ligt aan de doorgaande weg in de oude en karakteristieke kern van het maasdorp Well, in het hart van Nationaal Park de Maasduinen. Well ligt opgesloten tussen de Maas aan de westkant en de Duitse grens aan de oostkant, met Airport Weeze op fietsafstand.
Vanuit hier is er uitzicht op de Koninginnebrug over de Maas, die Well direct verbindt met Wanssum. Well is daarmee als dorp in de Maasduinen erg goed ontsloten. De N271 vormt een rechtstreekse verbinding met Venlo en Nijmegen, Via de N270 ben je zo in Venray (met rechtstreekse aansluiting op de A73) en Eindhoven.
B.jr.: 1925, perceel: 355 m², woonopp.: ca. 91 m², overige inp. ruimte: ca. 16 m², inh.: ca. 305 m³.
Voor meer en uitgebreide informatie kunt u de brochure downloaden!
Features
Transfer of ownership
- Asking price
- € 295,000 kosten koper
- Asking price per m²
- € 3,242
- Listed since
- Status
- Available
- Acceptance
- Available in consultation
Construction
- Kind of house
- Single-family home, row house
- Building type
- Resale property
- Year of construction
- 1925
- Type of roof
- Gable roof covered with roof tiles
Surface areas and volume
- Areas
- Living area
- 91 m²
- Other space inside the building
- 16 m²
- Plot size
- 355 m²
- Volume in cubic meters
- 305 m³
Layout
- Number of rooms
- 4 rooms (3 bedrooms)
- Number of bath rooms
- 1 bathroom and 1 separate toilet
- Bathroom facilities
- Shower, toilet, and sink
- Number of stories
- 2 stories and a loft
Energy
- Energy label
- Insulation
- Partly double glazed
- Heating
- CH boiler
- Hot water
- CH boiler
- CH boiler
- Nefit (gas-fired combination boiler, in ownership)
Cadastral data
- BERGEN LIMBURG S 1854
- Cadastral map
- Area
- 355 m²
- Ownership situation
- Full ownership
Exterior space
- Location
- In residential district and unobstructed view
- Garden
- Back garden
- Back garden
- 259 m² (37.00 metre deep and 7.00 metre wide)
- Garden location
- Located at the southeast
Parking
- Type of parking facilities
- Public parking
Photos 34
Floorplans 2
© 2001-2025 funda



































