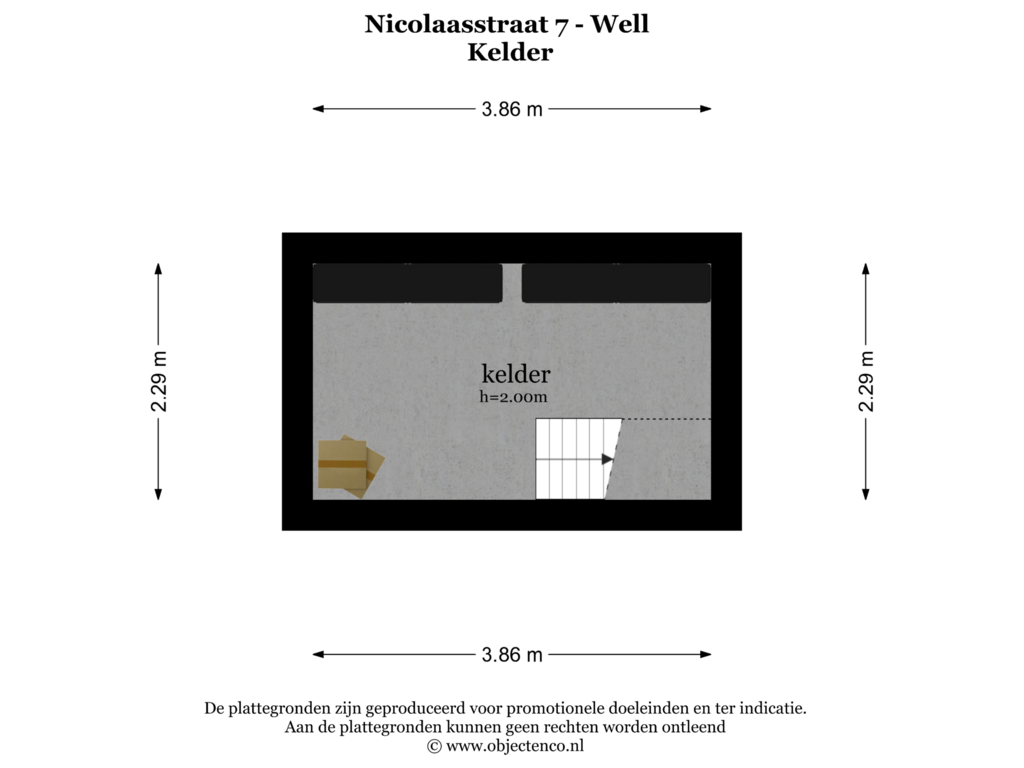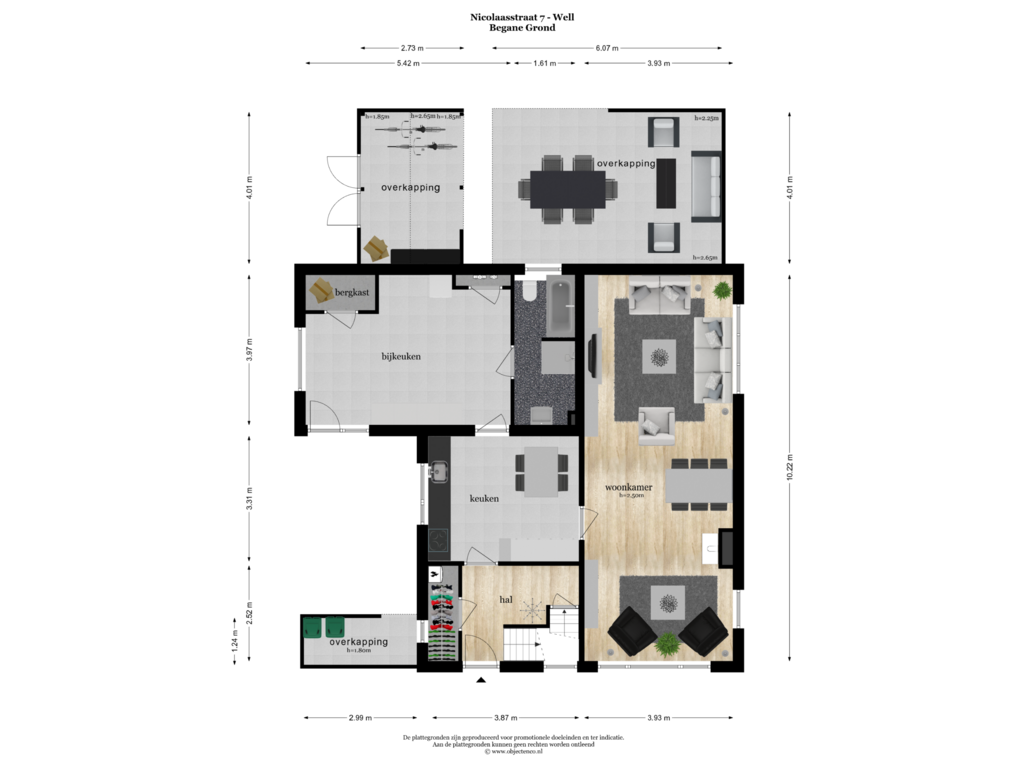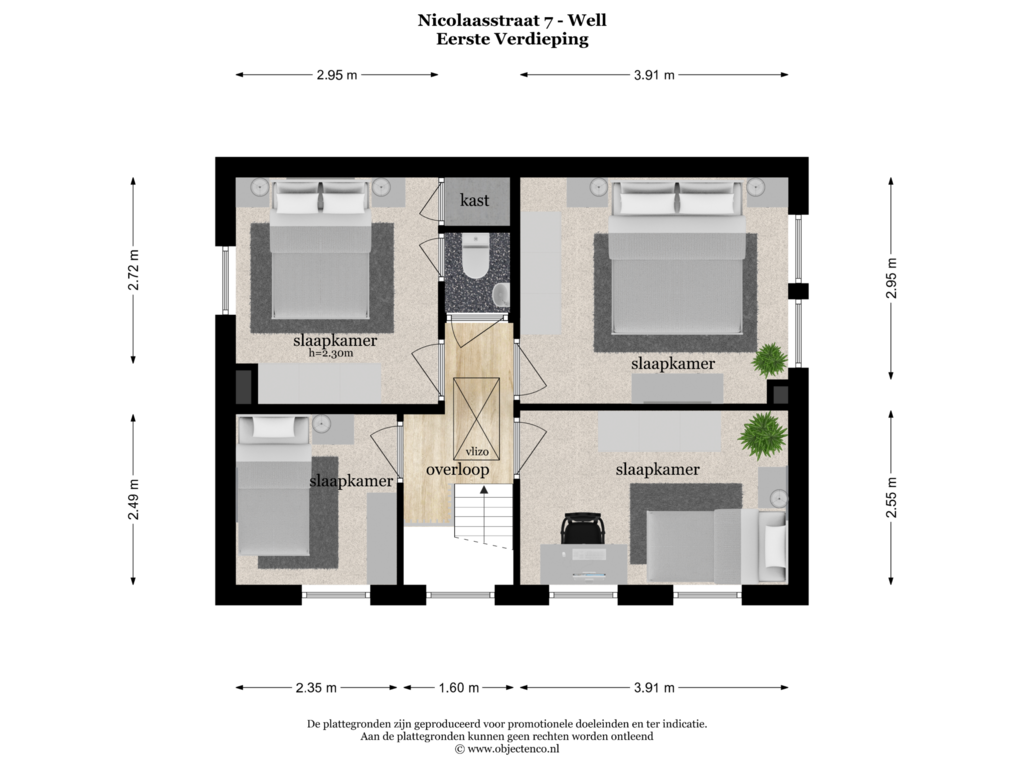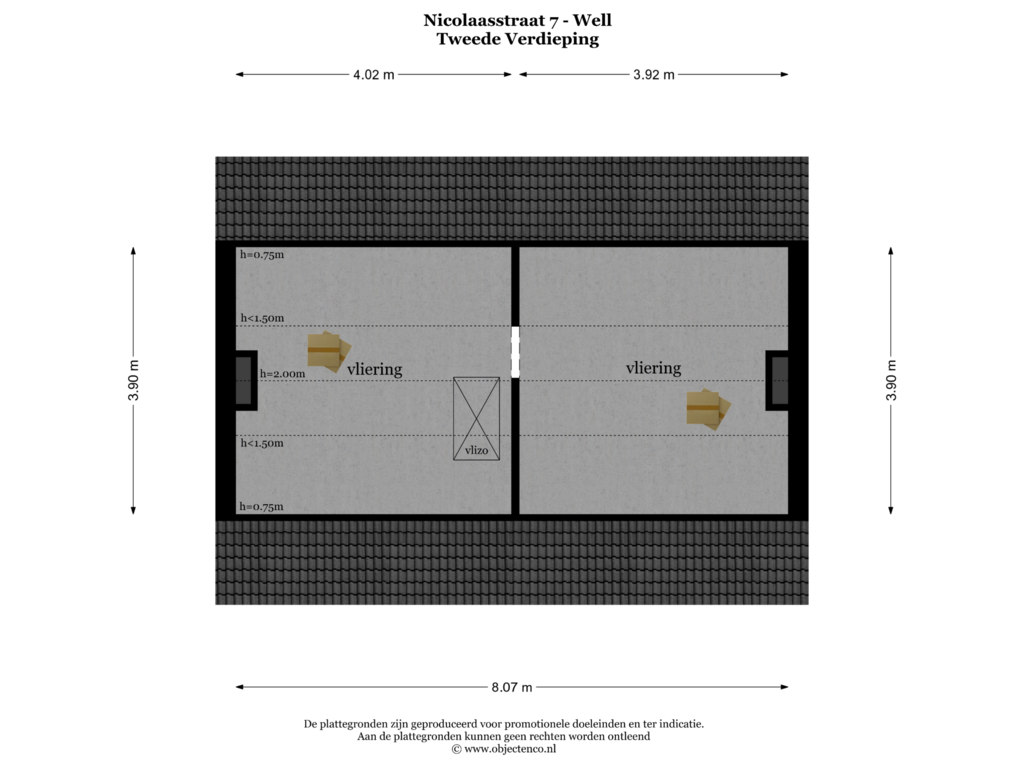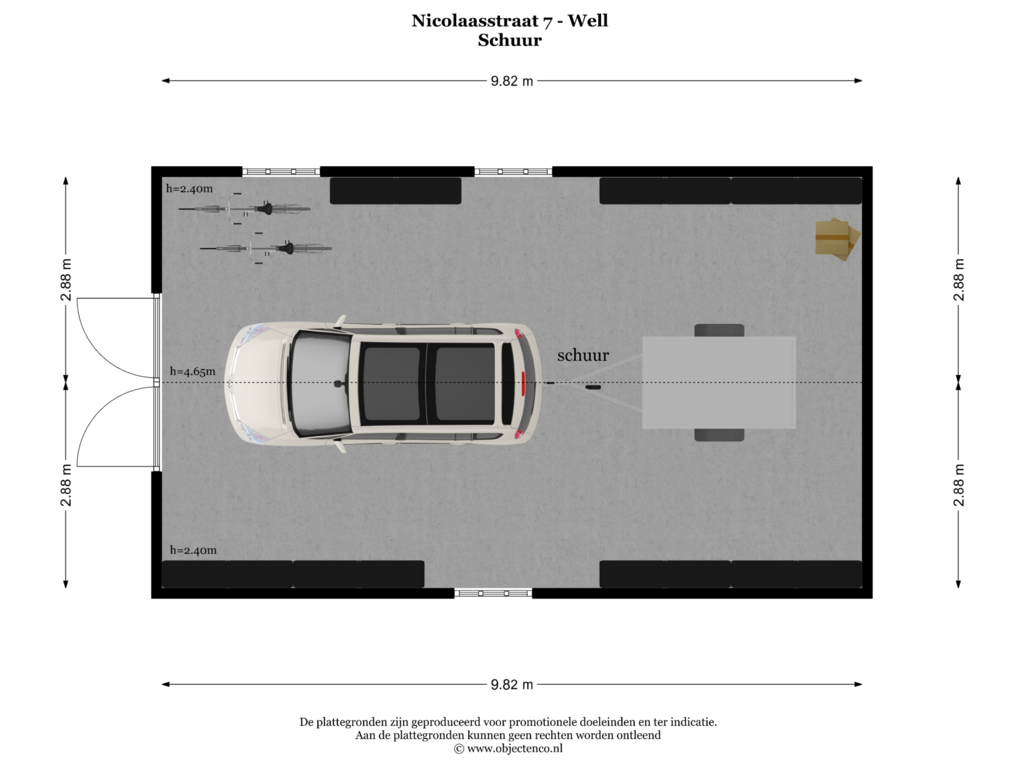This house on funda: https://www.funda.nl/en/detail/koop/well-li/huis-nicolaasstraat-7/43712155/
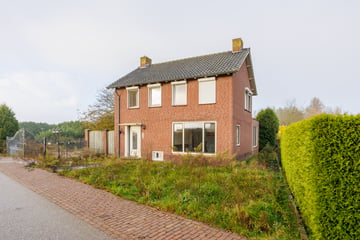
Nicolaasstraat 75855 AR Well (LI)Well-West
€ 425,000 k.k.
Description
Aan de rand van het dorp staat deze vrijstaande woning met een opslagruimte, overkapping en een ruim perceel van maar liefst ca. 889 m². Deze woning biedt volop mogelijkheden voor tuinliefhebbers, gezinnen of voor iedereen die op zoek is naar een rustige en groene woonomgeving. Nationaal park "De Maasduinen" en het "Reichswald" met volop fiets- en wandelroutes zijn op loopafstand gelegen.
Indeling:
Begane grond: hal met toegang tot de provisiekelder, cv-ruimte, leefkeuken met een moderne keukenopstelling voorzien van inbouwapparatuur, uitgebouwde woonkamer, bijkeuken, een geheel betegelde en in lichte kleuren afgewerkte badkamer voorzien van een toilet, badmeubel, ligbad en een douche, 2 bergkasten.
1e verdieping: overloop, 4 slaapkamers, separaat toilet.
2e verdieping: bereikbaar via een vlizotrap, vliering.
Diverse gegevens:
De keukenopstelling is voorzien van de volgende inbouwapparatuur: keramische kookplaat, rvs-afzuigkap, koelkast, vaatwasser, oven, magnetron en een koffiezetapparaat.
Het bouwjaar van de woning is 1966 en 1977.
Het bouwjaar van de cv-ketel is 2014.
De woonkamer is grotendeels voorzien van dubbel glas en dakisolatie.
De woning is voorzien van rolluiken.
De golfplaten dakbedekking van de garage is asbesthoudend.
Het globaal met kruisarcering aangegeven gedeelte op de kadastrale kaart is hetgeen wat verkocht wordt.
Features
Transfer of ownership
- Asking price
- € 425,000 kosten koper
- Asking price per m²
- € 2,972
- Listed since
- Status
- Available
- Acceptance
- Available in consultation
Construction
- Kind of house
- Single-family home, detached residential property
- Building type
- Resale property
- Year of construction
- 1966
- Type of roof
- Gable roof covered with roof tiles
Surface areas and volume
- Areas
- Living area
- 143 m²
- Other space inside the building
- 22 m²
- Exterior space attached to the building
- 39 m²
- External storage space
- 57 m²
- Plot size
- 889 m²
- Volume in cubic meters
- 603 m³
Layout
- Number of rooms
- 4 rooms (3 bedrooms)
- Number of bath rooms
- 1 bathroom and 1 separate toilet
- Bathroom facilities
- Shower, bath, toilet, and washstand
- Number of stories
- 2 stories and a loft
- Facilities
- Passive ventilation system, rolldown shutters, and TV via cable
Energy
- Energy label
- Insulation
- Roof insulation and partly double glazed
- Heating
- CH boiler
- Hot water
- CH boiler
- CH boiler
- HR (gas-fired combination boiler from 2014, in ownership)
Cadastral data
- BERGEN LIMBURG S 498
- Cadastral map
- Area
- 240 m²
- Ownership situation
- Full ownership
- BERGEN LIMBURG S 1015
- Cadastral map
- Area
- 649 m²
- Ownership situation
- Full ownership
Exterior space
- Location
- Alongside a quiet road, rural and open location
- Garden
- Back garden, surrounded by garden, front garden and side garden
- Side garden
- 375 m² (25.00 metre deep and 15.00 metre wide)
- Garden location
- Located at the south
Garage
- Type of garage
- Detached brick garage
- Capacity
- 1 car
- Facilities
- Electricity
- Insulation
- No insulation
Parking
- Type of parking facilities
- Parking on private property and public parking
Photos 47
Floorplans 5
© 2001-2025 funda















































