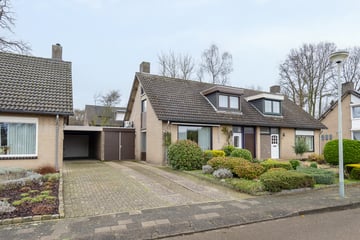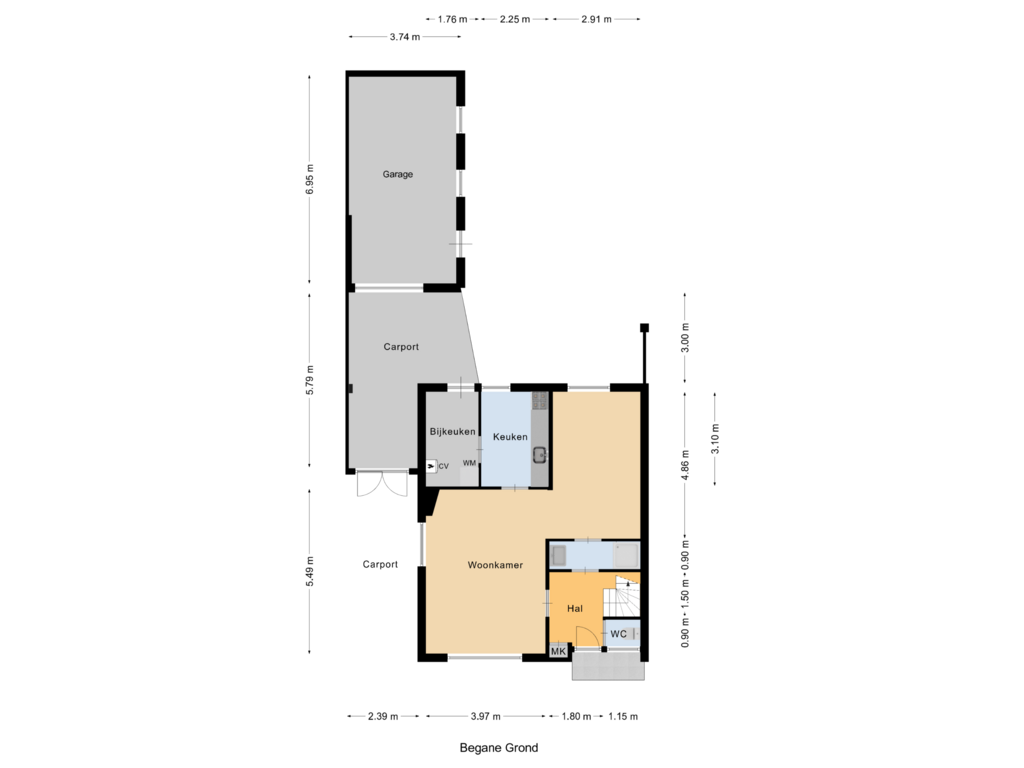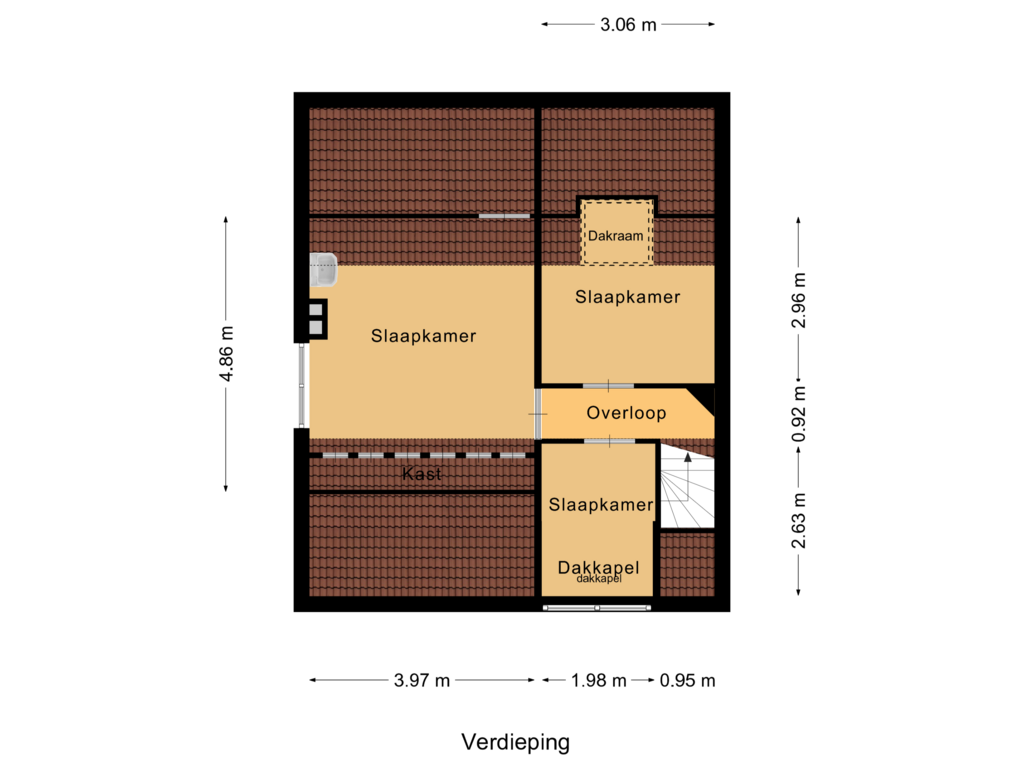This house on funda: https://www.funda.nl/en/detail/koop/well-li/huis-sint-vitusstraat-36/43741223/

Description
In het maasdorp Well, op loopafstand van het nationaal park ’de Maasduinen’ en aan een breed opgezette woonstraat, staat deze twee-onder-één-kap woning met royale oprit en vrijstaande garage. Dankzij de indeling is het mogelijk om deze woning eenvoudig levensloopbestendig te gebruiken: op de begane grond tref je de badkamer en separaat toilet, de eetkamer is om te toveren tot een slaapkamer. Daarnaast houd je een fijne zithoek en keuken met aangrenzende bijkeuken over. Op de eerste verdieping bevinden zich nog twee slaapkamers en een kleinere kamer, uitermate geschikt als bijvoorbeeld een werkkamer. De onderhoudsvriendelijke achtertuin is op het noordoosten gelegen, een plek waar je in alle rust van het buitenleven kunt genieten.
Hoewel de woning enige vernieuwing kan gebruiken, verkeert het in goede staat en biedt het ruimte en comfort. De locatie is uitstekend, met het Nationaal Park de Maasduinen vlakbij. Daarnaast staat er een ruime, vrijstaande garage naast de woning, met een diepe oprit en een afsluitbare carport, die extra opslagruimte biedt en geschikt is voor allerlei activiteiten. Dit maakt de woning bijzonder aantrekkelijk voor zowel gezinnen, senioren als hobbyisten en doe-het-zelvers.
B.jr.: 1972, perceel: 278 m², woonopp.: ca. 101 m², gebouwgebonden buitenruimte: ca. 15 m², externe bergruimte: ca. 26 m², inh.: ca. 343 m³.
Voor meer en uitgebreide informatie kunt u de brochure downloaden!
Features
Transfer of ownership
- Asking price
- € 275,000 kosten koper
- Asking price per m²
- € 2,723
- Listed since
- Status
- Under offer
- Acceptance
- Available in consultation
Construction
- Kind of house
- Single-family home, double house
- Building type
- Resale property
- Year of construction
- 1972
- Type of roof
- Gable roof covered with roof tiles
Surface areas and volume
- Areas
- Living area
- 101 m²
- Exterior space attached to the building
- 15 m²
- External storage space
- 26 m²
- Plot size
- 278 m²
- Volume in cubic meters
- 343 m³
Layout
- Number of rooms
- 4 rooms (3 bedrooms)
- Number of bath rooms
- 1 separate toilet
- Number of stories
- 2 stories
- Facilities
- Outdoor awning, mechanical ventilation, and rolldown shutters
Energy
- Energy label
- Insulation
- Partly double glazed
- Heating
- CH boiler
- Hot water
- CH boiler
- CH boiler
- Nefit Ecomline HR (gas-fired combination boiler, in ownership)
Cadastral data
- BERGEN F 5140
- Cadastral map
- Area
- 278 m²
- Ownership situation
- Full ownership
Exterior space
- Location
- Alongside a quiet road and in residential district
- Garden
- Back garden and front garden
- Back garden
- 59 m² (9.00 metre deep and 6.50 metre wide)
- Garden location
- Located at the northeast with rear access
Garage
- Type of garage
- Garage with carport
- Capacity
- 1 car
- Facilities
- Electricity
Parking
- Type of parking facilities
- Parking on private property and public parking
Photos 34
Floorplans 2
© 2001-2025 funda



































