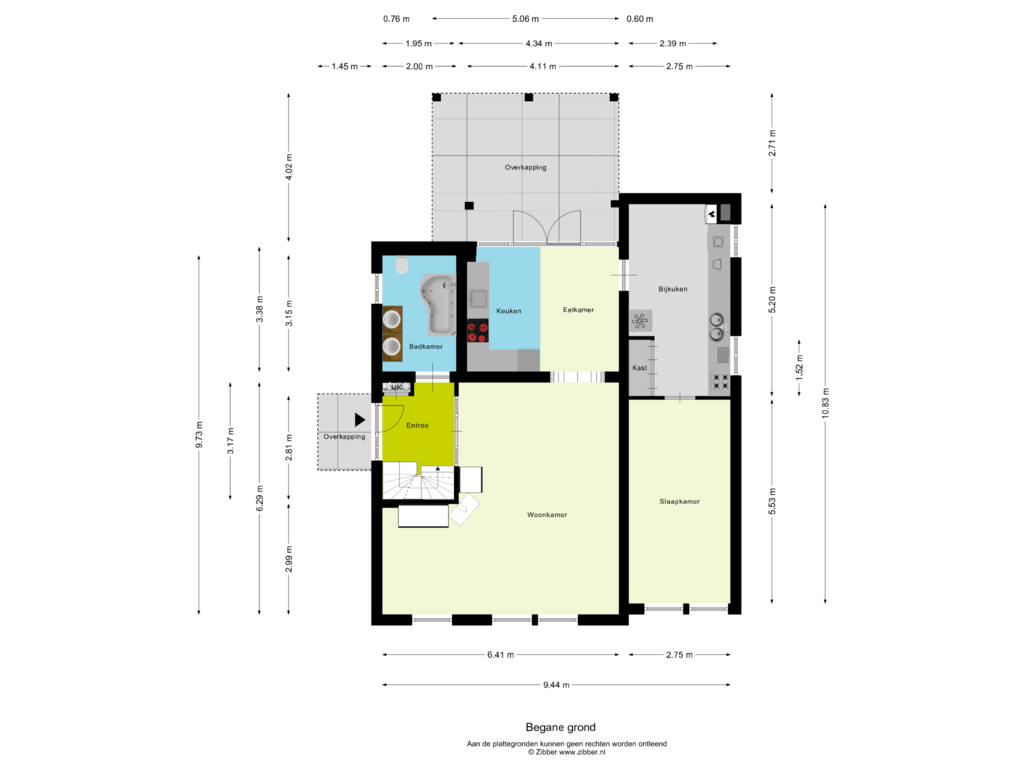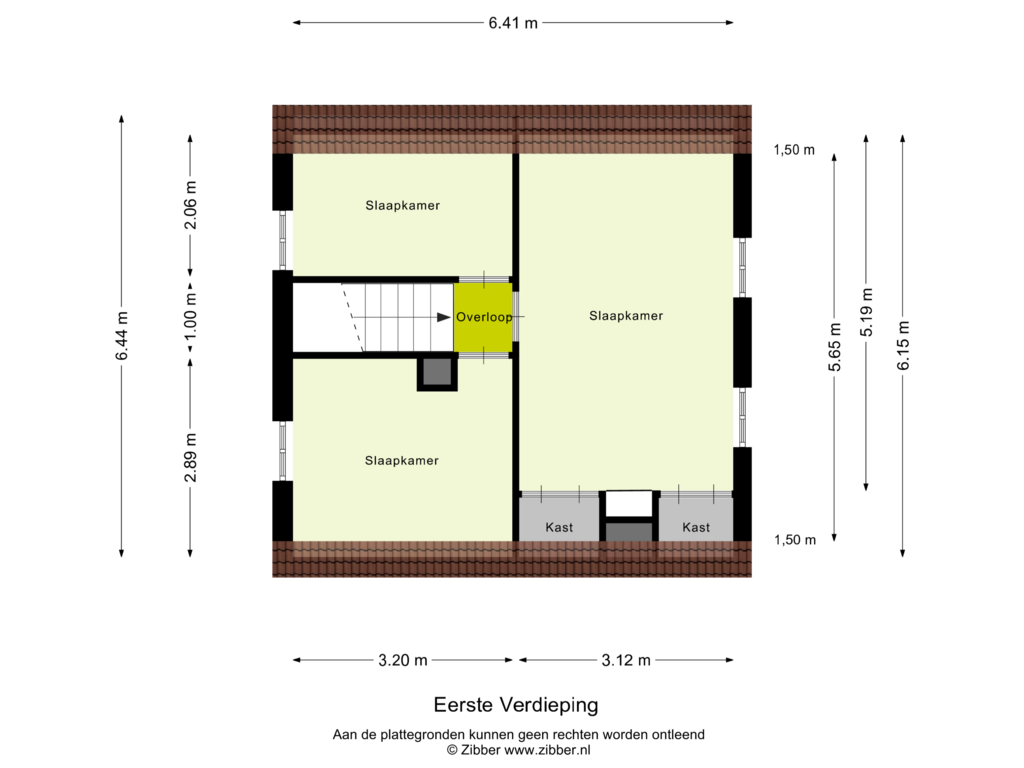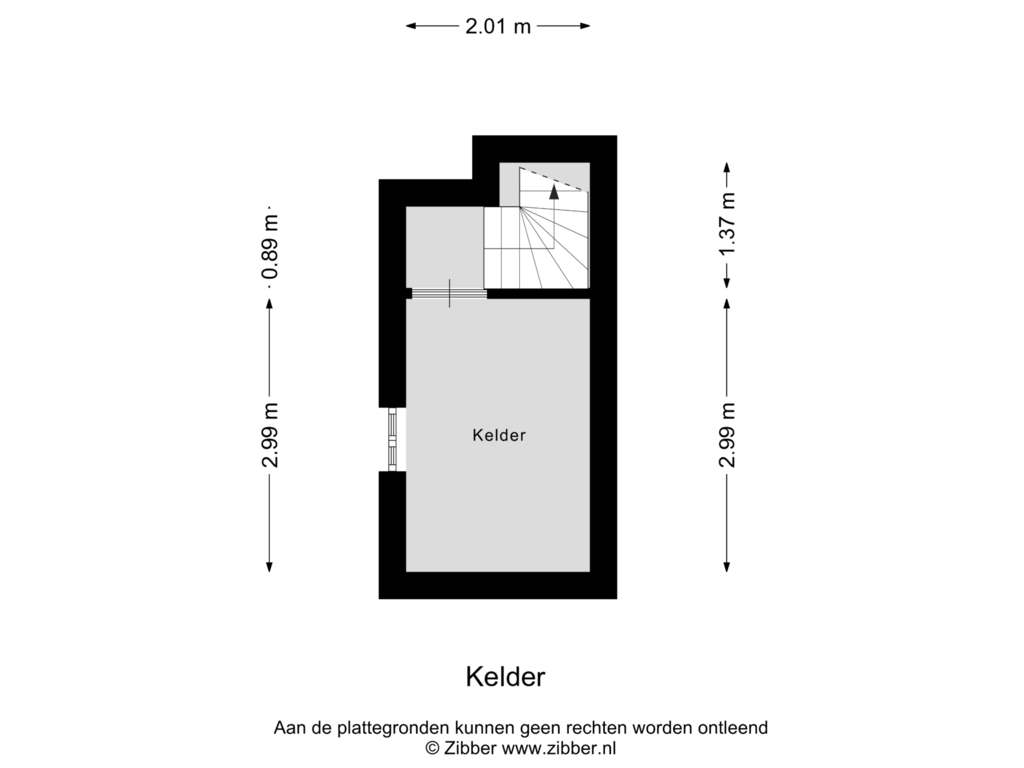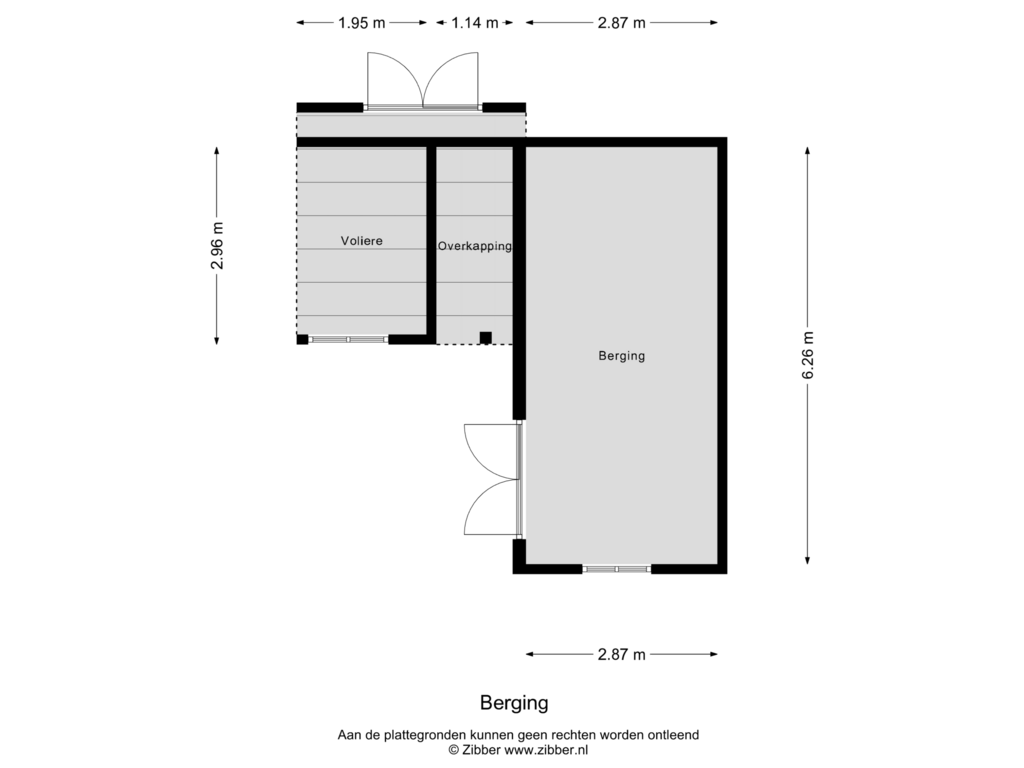This house on funda: https://www.funda.nl/en/detail/koop/wellerlooi/huis-kruisstraat-34/43735051/
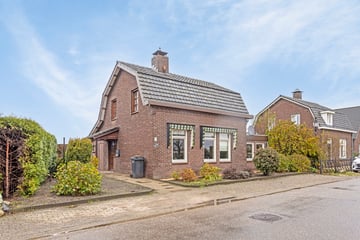
Description
Vrijstaande jaren ’30 woning met karakteristieke mansardekap, aanbouw, 3-4 slaapkamers waarvan 1 slaap- en badkamer op de begane grond, leefkeuken en ruime achtertuin met overkapping, tuinberging, achterom en vrije ligging aan de achterzijde.
De woning is in 2024 voorzien van spouwmuur- en dakisolatie. In 2022 is er een nieuwe keuken geplaatst en zijn de kozijnen in de woonkamer, keuken, bijkeuken en slaapkamer vervangen door HR++ glas. Bad- en slaapkamer op de begane grond, royale bijkeuken.
Rustige en landelijk ligging nabij de Rijksweg- Zuid aan de rand van Wellerlooi. Goede bereikbaarheid met de Bus (halte op 100m) en auto naar de dagelijkse voorzieningen.
Kelder:
Provisiekelder.
Begane grond:
Portiek, entree, hal, meterkast (2021), trappenhuis en toegang badkamer op de begane grond.
Ruime badkamer met dubbele wastafel, douchecabine, toilet en vloerverwarming.
De woonkamer is gelegen aan de voorzijde met gezellige zithoek, houtkachel en ruime tv-kamer. In verbinding staat de half- open leefkeuken. Lichte ruimte met glazen ramen en openslaande deuren naar het terras, fraai tuincontact!
De keuken (2022) is voorzien van bergkasten en inbouwapparatuur; spoelbak, inductiekookplaat, afzuigkap, oven (’24), koelkast en vaatwasser.
Aansluitend de bijkeuken met wasmachine, en -drogeraansluiting, HR cv ketel (Intergas, 2017, eigendom), vaste kasten en toegang tot de slaapkamer op de begane grond. Ruime slaapkamer (ca. 15 m²) of ideale ruimte voor bijvoorbeeld salon/ werkkamer aan huis.
1e Verdieping:
Overloop, 3 slaapkamers (ca. 18, 9 en 7 m²) allen voorzien van laminaatvloer (’22). De masterbedroom heeft een praktische wandkast.
Zolder:
Middels mangat te bereiken. Het dak is in 2024 na geïsoleerd met glaswol.
Tuin:
Voortuin met plantborders, achterom, ruime achtertuin. Keurige aangelegde en onderhouden achtertuin. Fraaie houten overkapping aan het huis. Hier is het heerlijk vertoeven en genieten van de tuin! Ruim gazon, nieuw geplaatste stevige schutting (’22), beklinkerd pad en tuinhuis met volière. Vrije ligging achtertuin; weiland grenzend aan de achtertuin. Waterpomp aanwezig.
Algemeen:
Keurige na- geïsoleerde woning met deels HR++ glas (doch op de verdieping enkel glas), dak- en spouwmuurisolatie. Het platte dak van de uitbouw is in 2024 vernieuwd. Glasvezel aangelegd in mei 2024.
• Bouwjaar: 1934
• Perceeloppervlakte: ca. 505 m²
• Gebruiksoppervlakte wonen: ca. 132 m²
• Oppervlakte overige inpandige ruimte: ca. 9 m²
• Oppervlakte gebouw gebonden buitenruimte: ca. 23 m²
• Oppervlakte externe bergruimte: ca. 18 m²
• Inhoud: ca. 497 m³
• Definitief energielabel: D
Features
Transfer of ownership
- Asking price
- € 350,000 kosten koper
- Asking price per m²
- € 2,652
- Listed since
- Status
- Under offer
- Acceptance
- Available in consultation
Construction
- Kind of house
- Single-family home, detached residential property
- Building type
- Resale property
- Year of construction
- 1934
- Type of roof
- Mansard roof covered with roof tiles
Surface areas and volume
- Areas
- Living area
- 132 m²
- Other space inside the building
- 9 m²
- Exterior space attached to the building
- 23 m²
- External storage space
- 18 m²
- Plot size
- 505 m²
- Volume in cubic meters
- 497 m³
Layout
- Number of rooms
- 6 rooms (4 bedrooms)
- Number of bath rooms
- 1 bathroom
- Bathroom facilities
- Shower, double sink, and toilet
- Number of stories
- 2 stories and a basement
Energy
- Energy label
- Insulation
- Roof insulation, partly double glazed, energy efficient window and insulated walls
- Heating
- CH boiler and partial floor heating
- Hot water
- CH boiler
- CH boiler
- Intergas (gas-fired combination boiler from 2017, in ownership)
Cadastral data
- BERGEN LIMBURG S 1343
- Cadastral map
- Area
- 505 m²
- Ownership situation
- Full ownership
Exterior space
- Garden
- Back garden and front garden
- Back garden
- 285 m² (19.00 metre deep and 15.00 metre wide)
- Garden location
- Located at the north with rear access
Storage space
- Shed / storage
- Detached wooden storage
Parking
- Type of parking facilities
- Public parking
Photos 32
Floorplans 4
© 2001-2024 funda
































