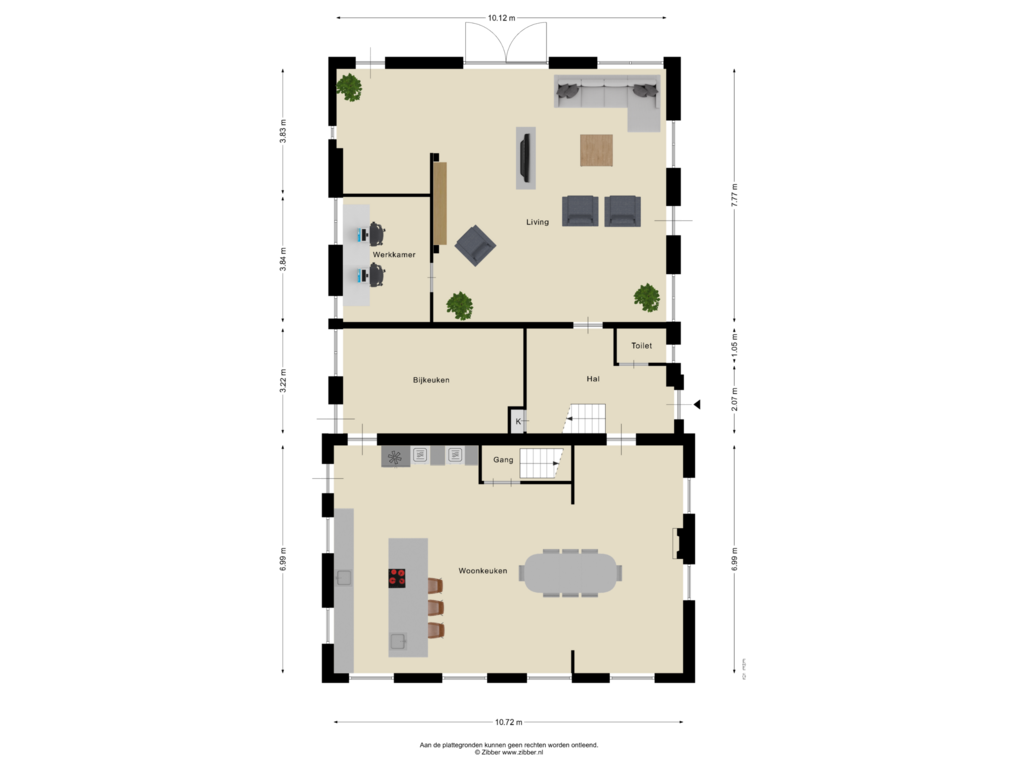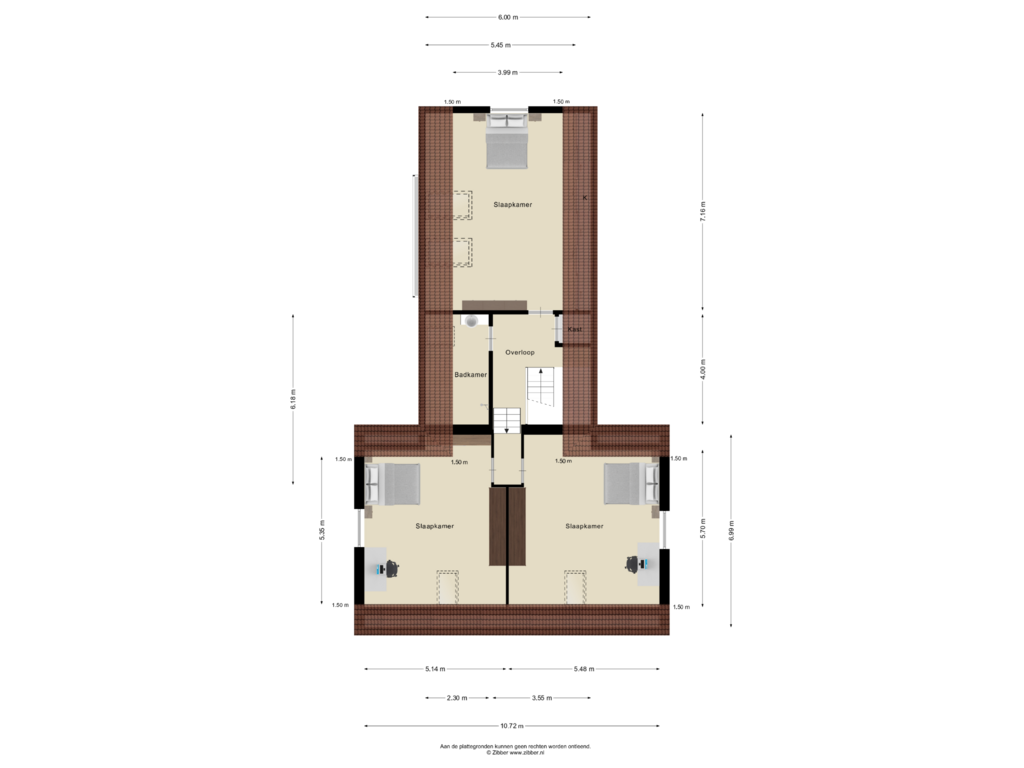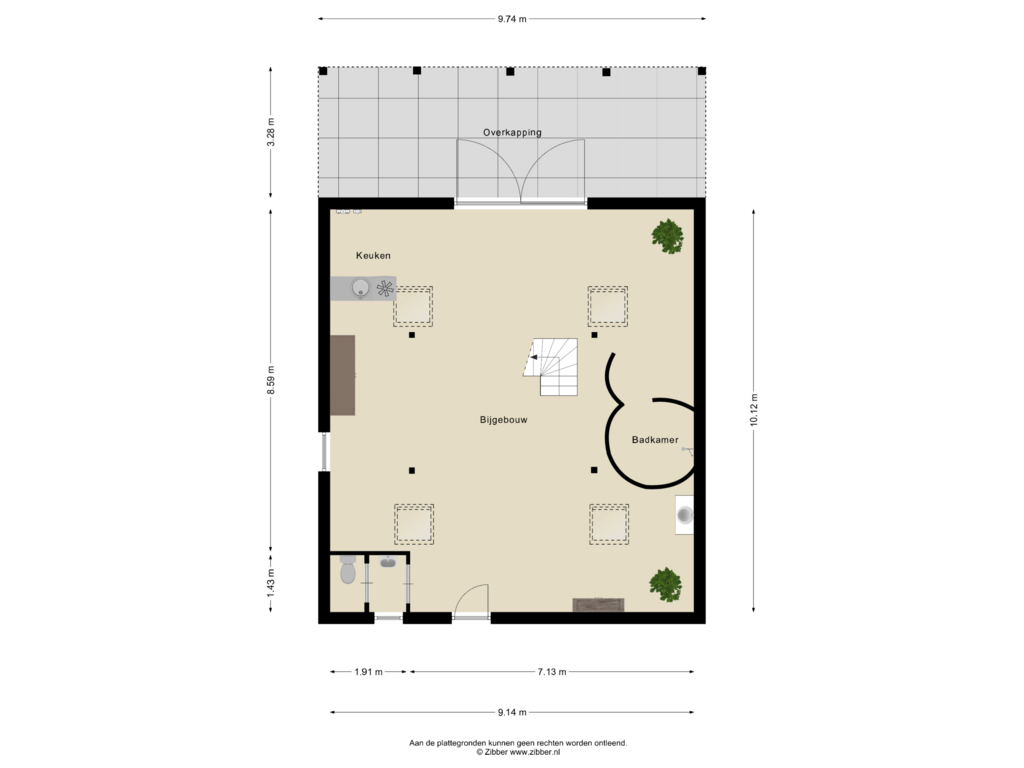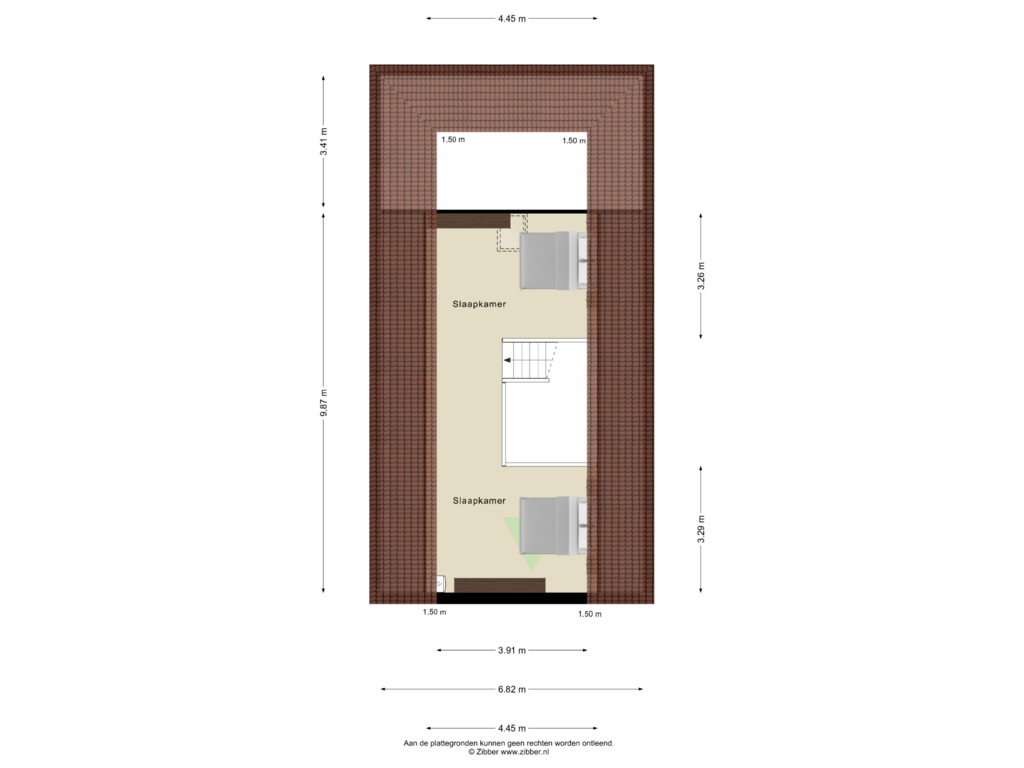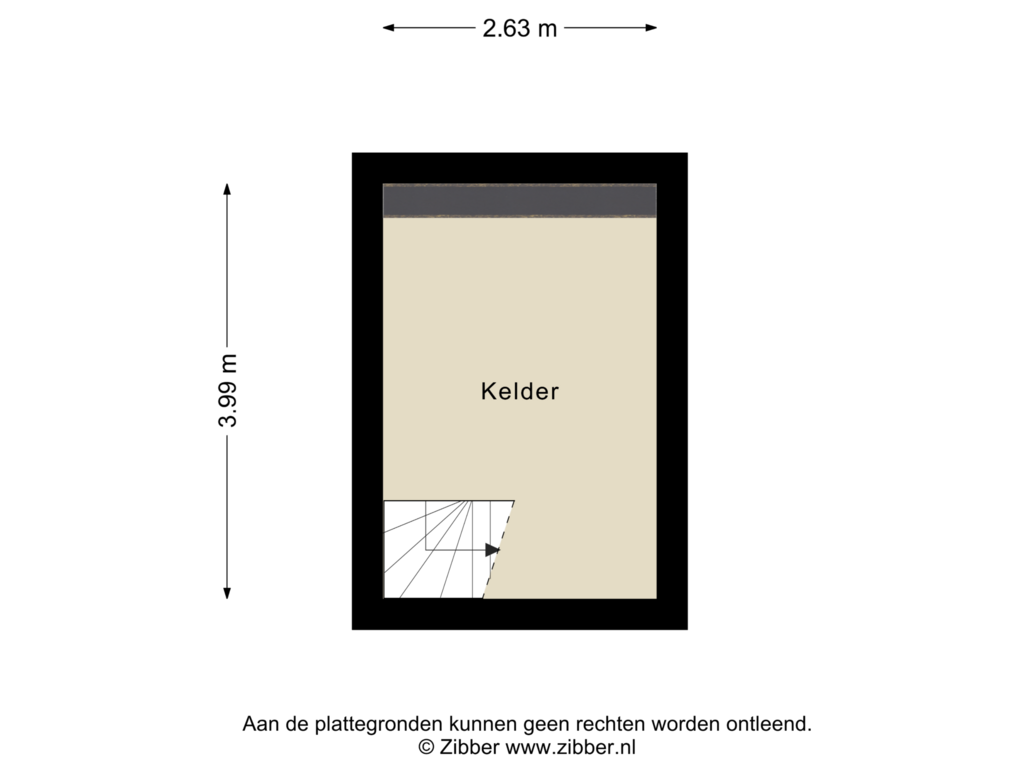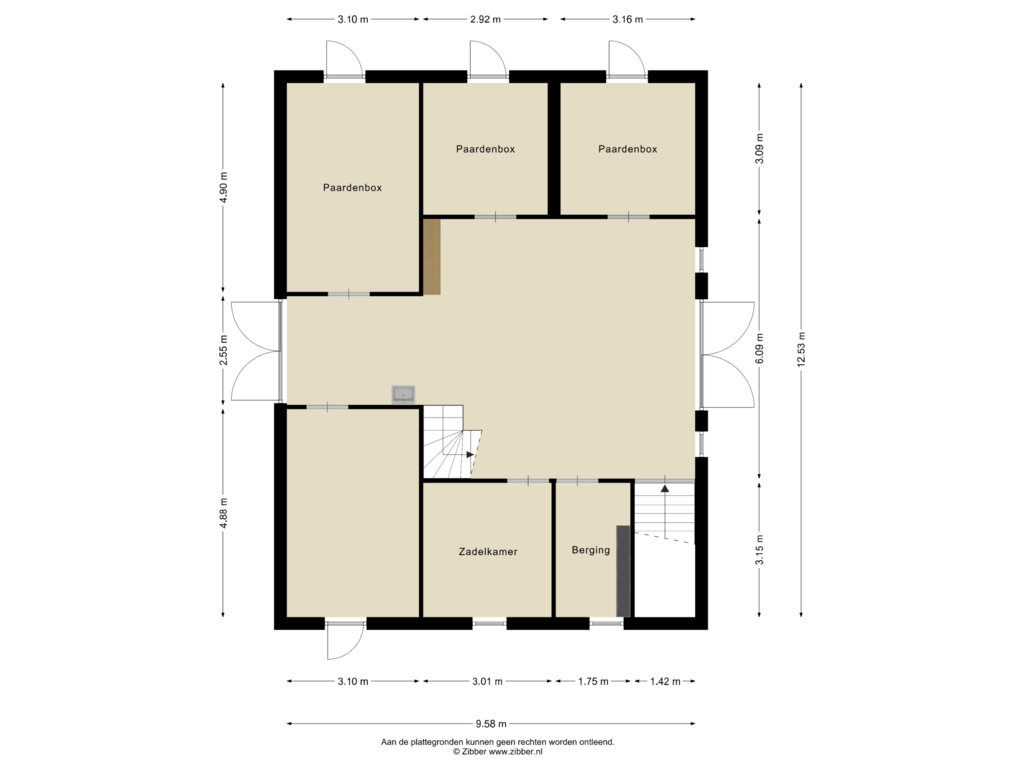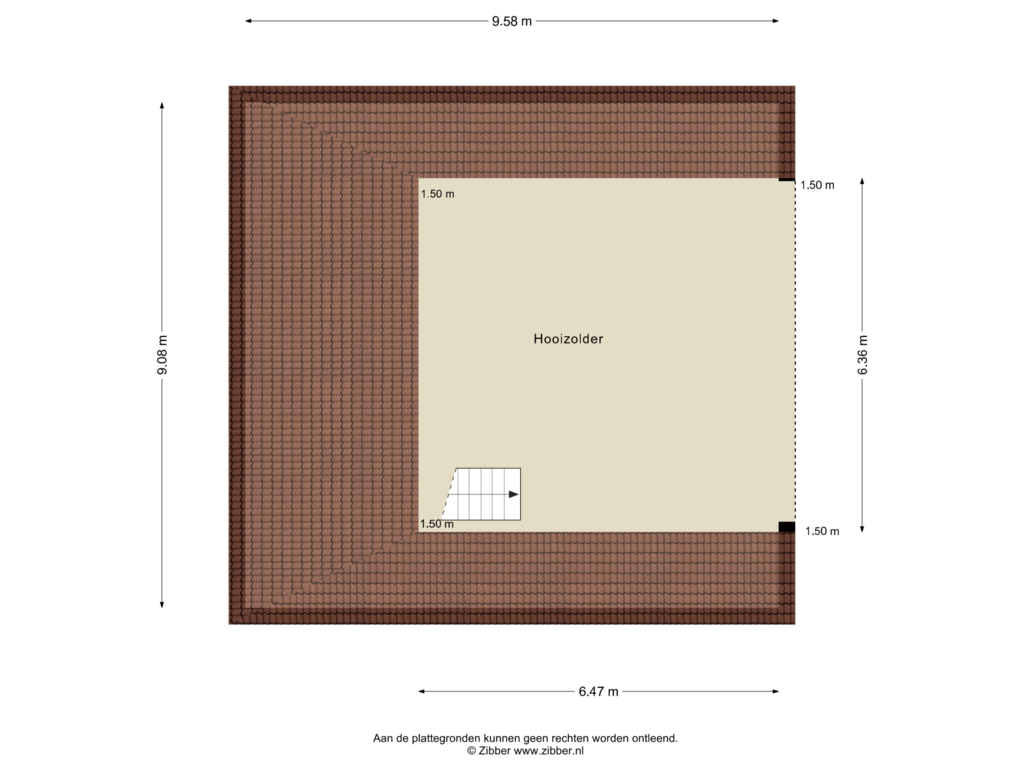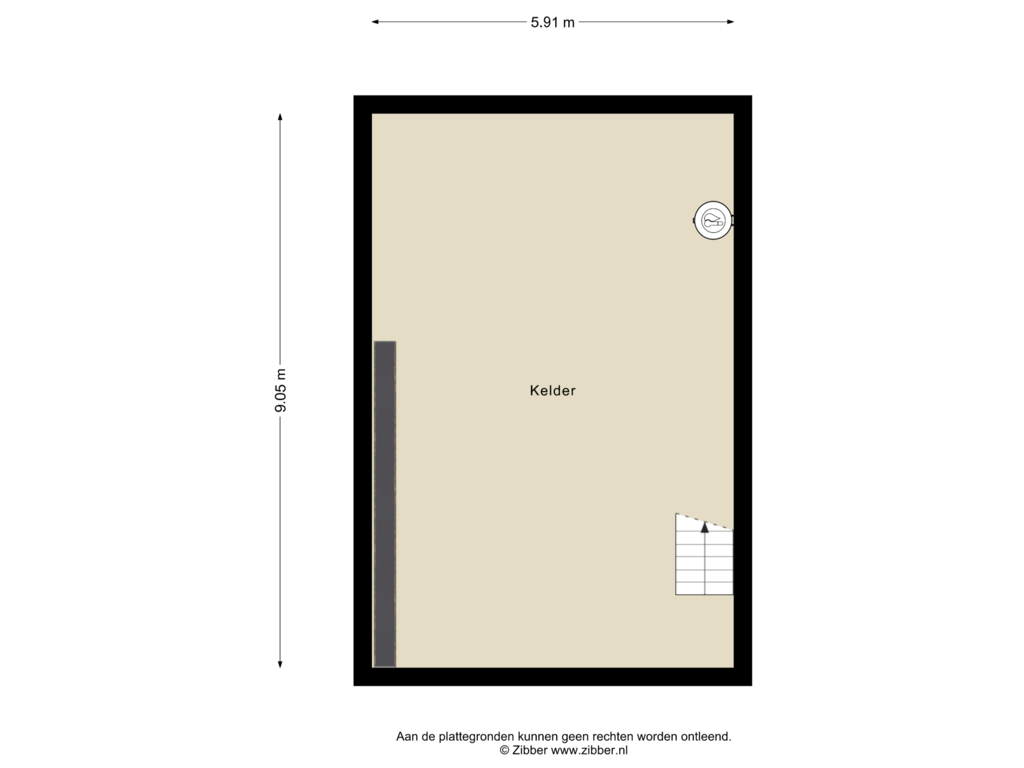This house on funda: https://www.funda.nl/en/detail/koop/wenum-wiesel/huis-de-wildkampen-7/43644950/
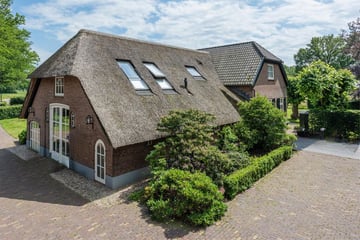
De Wildkampen 77345 DP Wenum WieselAgrarischgebied Wenum
€ 1,895,000 k.k.
Eye-catcherGeheel gemoderniseerde woonboerderij gastenverblijf en paardenstallen
Description
In the middle of the vast meadows of Wenum Wiesel, on a quiet, car-free road, an absolute dream location unfolds behind an imposing entrance gate. This beautifully modernised farmhouse on almost 3 acres offers idyllic outdoor living with sweeping views over the surrounding private meadows. To the right of the farmhouse is a spacious detached guest house with an attractive veranda. Adjacent to the house is a stylish, newly built and equipped horse barn with three stables, a large cellar and all the facilities for professional horse keeping. The adjoining competition size outdoor riding school (60x30 metres) has a high quality Agterberg soil, ideal for both leisure and professional use.
The 29,500 m² plot is slightly higher than the surrounding farmland, providing beautiful views and privacy. The pastures are enclosed with wooden fences and double gates. The garden surrounding the farmhouse is beautifully landscaped with several terraces and mature indigenous oak and beech trees which contribute to the rustic outdoor living atmosphere. The property is fully fenced with a wooden entrance gate and Schuurman fencing for added security and peace of mind.
The farmhouse and guesthouse were completely renovated in 2008 while retaining their authentic charm. Although only the four outer walls remain, both buildings have been rebuilt in a traditional manner with an eye for detail and equipped with all modern conveniences, including underfloor heating, a heat pump (2021), a central vacuum system and excellent insulation with an Energy Label A. The farmhouse is equipped with modern technology such as a water filtration system, a Sonos system and extensive security.
Living and working:
This location offers numerous possibilities for both living and working. The charming guesthouse is perfect for lodgers, but could also be used as an office, workshop, practice room or even as an independent living space for au pairs or informal care. The open structure with wooden beams and loft gives the guesthouse a warm, country atmosphere. It offers space for a bedroom, study or lounge on the upper floor, while the ground floor has a pantry, shower, toilet and an intimate veranda terrace overlooking the meadows, riding arena and stables.
The fully equipped hay barn offers all the facilities for the horse lover. As well as three spacious horse boxes, there is a washroom, tack room, workshop, shed with blanket room and a large cellar for storage and technical equipment. The beautiful hayloft offers storage space and a beautiful view over the meadows.
The farmhouse:
Inside the farmhouse, the first thing that catches the eye is the impressive 80m2 open-plan kitchen. This luxurious room with high ceilings, lots of natural light and a beautiful cooking island offers everything a home chef could wish for: induction hob, wok, tepanyaki plate, large ovens, combi microwave, warming drawer, dishwasher, hob, built-in coffee maker and American style fridge with icemaker. The dining room has a rustic feel, partly due to the preserved bedstead doors leading to the cellar area and the large utility room with wardrobe and pantry. The spacious living room, formerly the parlour, offers a cosy place to relax with a beautiful gas fireplace as its focal point.
On the first floor is the spacious master bedroom with Velux skylights combined with two balconies overlooking the fields. The second and third bedrooms can accommodate a double bed and have their own washbasins and Velux skylights with balconies offering stunning views. The luxurious bathroom has a walk-in shower, luxury natural stone vanity tops and a convenient system for sending laundry straight to the utility room.
The farmhouse is in a unique location, close to the forests of the Kroondomeinen and yet close to the amenities of Apeldoorn and Vaassen. Schools, shops, sports facilities and public transport are all within easy reach. In addition, Apeldoorn's location in relation to the A1 and A50 motorways is very convenient; you can be in the Gooi in 40 minutes and in Amsterdam in 60 minutes.
In short, a unique opportunity to enjoy life in a beautiful dream location for nature lovers, where peace, space and comfort come together. With plenty of opportunities to combine living, working and relaxing.
We would be delighted to show you around and let you experience the unique atmosphere and freedom for yourself. You are cordially invited.
Features
Transfer of ownership
- Asking price
- € 1,895,000 kosten koper
- Asking price per m²
- € 5,978
- Listed since
- Status
- Available
- Acceptance
- Available in consultation
Construction
- Kind of house
- Converted farmhouse, detached residential property
- Building type
- Resale property
- Year of construction
- 2008
- Type of roof
- Combination roof covered with roof tiles and cane
Surface areas and volume
- Areas
- Living area
- 317 m²
- Exterior space attached to the building
- 35 m²
- External storage space
- 350 m²
- Plot size
- 29,440 m²
- Volume in cubic meters
- 1,177 m³
Layout
- Number of rooms
- 6 rooms (3 bedrooms)
- Number of bath rooms
- 1 bathroom and 2 separate toilets
- Number of stories
- 2 stories
- Facilities
- Alarm installation, skylight, mechanical ventilation, passive ventilation system, and flue
Energy
- Energy label
- Insulation
- Completely insulated
- Heating
- Gas heater, wood heater, complete floor heating and heat pump
- Hot water
- Electrical boiler
Cadastral data
- APELDOORN D 6294
- Cadastral map
- Area
- 29,440 m²
- Ownership situation
- Full ownership
Exterior space
- Location
- Outside the built-up area, rural and unobstructed view
- Garden
- Surrounded by garden and sun terrace
- Balcony/roof terrace
- Balcony present
Storage space
- Shed / storage
- Detached brick storage
- Facilities
- Loft, electricity, heating and running water
- Insulation
- Completely insulated
Garage
- Type of garage
- Not yet present but possible
Parking
- Type of parking facilities
- Parking on gated property and parking on private property
Photos 32
Floorplans 8
© 2001-2025 funda
































