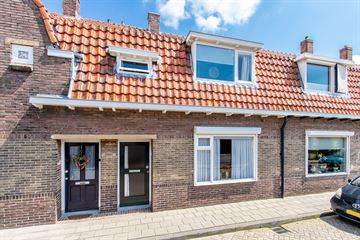This house on funda: https://www.funda.nl/en/detail/koop/werkendam/huis-havenstraat-35/43754299/

Description
AUTHENTIEKE CHARME. Leuke tussenwoning met klassieke details, gelegen op een centrale locatie nabij het dorpscentrum. Aan de voorzijde grenst de woning direct aan een trottoir, waardoor de tuin zich geheel aan de achterzijde van de woning bevindt. Deze eenvoudig afgewerkte woning heeft veel potentie en verdient een opwaardering richting de huidige wooneisen.
De woning beschikt naast de woonvertrekken over een slaapverdieping met drie slaapkamers en een kleine badkamer. Daarboven bevindt zich een ruime zolder, waar eventueel een extra slaapkamer mogelijk is na het plaatsen van een vaste trap.
Op loopafstand bevindt zich de gezellige winkelstraat. Via de andere zijde van de straat is een fraai wandelpark toegankelijk. Ook de rivier 'de Merwede' met haar uiterwaarden, zandstrandjes en prachtige vergezichten is dichtbij.
Het dorp beschikt over veel sportfaciliteiten, een gemeentelijk buitenzwembad, voetveerverbindingen richting Hardinxveld en Gorinchem, een grote binnenvaarthaven en een gezellige jachthaven. Deze laatste grenst aan het waterrijke recreatiegebied 'Nationaal Park de Biesbosch', dat in elk seizoen zijn eigen charme heeft. Met name in de zomermaanden is het hier volop genieten van de prachtige natuur.
GOED OM TE WETEN:
• Veel potentie
• 3 slaapkamers
• Ruime zolder, waar eventueel een extra slaapkamer mogelijk is na het plaatsen van een vaste trap
• Op loopafstand van de gezellige winkelstraat
• Via de andere zijde van de straat is een fraai wandelpark toegankelijk
Neem voor meer informatie contact op met ons kantoor te Werkendam, bekijk de eigen website van deze woning en/of download de brochure.
Features
Transfer of ownership
- Last asking price
- € 275,000 kosten koper
- Asking price per m²
- € 2,750
- Status
- Sold
Construction
- Kind of house
- Single-family home, row house
- Building type
- Resale property
- Year of construction
- 1930
- Specific
- Renovation project
- Type of roof
- Combination roof covered with roof tiles
Surface areas and volume
- Areas
- Living area
- 100 m²
- Other space inside the building
- 16 m²
- Plot size
- 152 m²
- Volume in cubic meters
- 310 m³
Layout
- Number of rooms
- 5 rooms (3 bedrooms)
- Number of bath rooms
- 1 bathroom and 1 separate toilet
- Bathroom facilities
- Shower and sink
- Number of stories
- 2 stories and an attic
- Facilities
- Outdoor awning, skylight, passive ventilation system, and rolldown shutters
Energy
- Energy label
- Insulation
- Partly double glazed
- Heating
- CH boiler
- Hot water
- CH boiler
- CH boiler
- Nefit Trendline (gas-fired combination boiler from 2013, in ownership)
Cadastral data
- WERKENDAM O 675
- Cadastral map
- Area
- 152 m²
- Ownership situation
- Full ownership
Exterior space
- Location
- Alongside a quiet road and in residential district
- Garden
- Back garden
- Back garden
- 75 m² (12.50 metre deep and 6.00 metre wide)
- Garden location
- Located at the southeast
Storage space
- Shed / storage
- Attached brick storage
- Facilities
- Electricity
Parking
- Type of parking facilities
- Public parking
Photos 56
© 2001-2024 funda























































