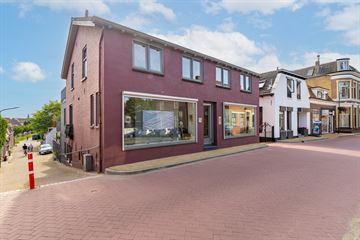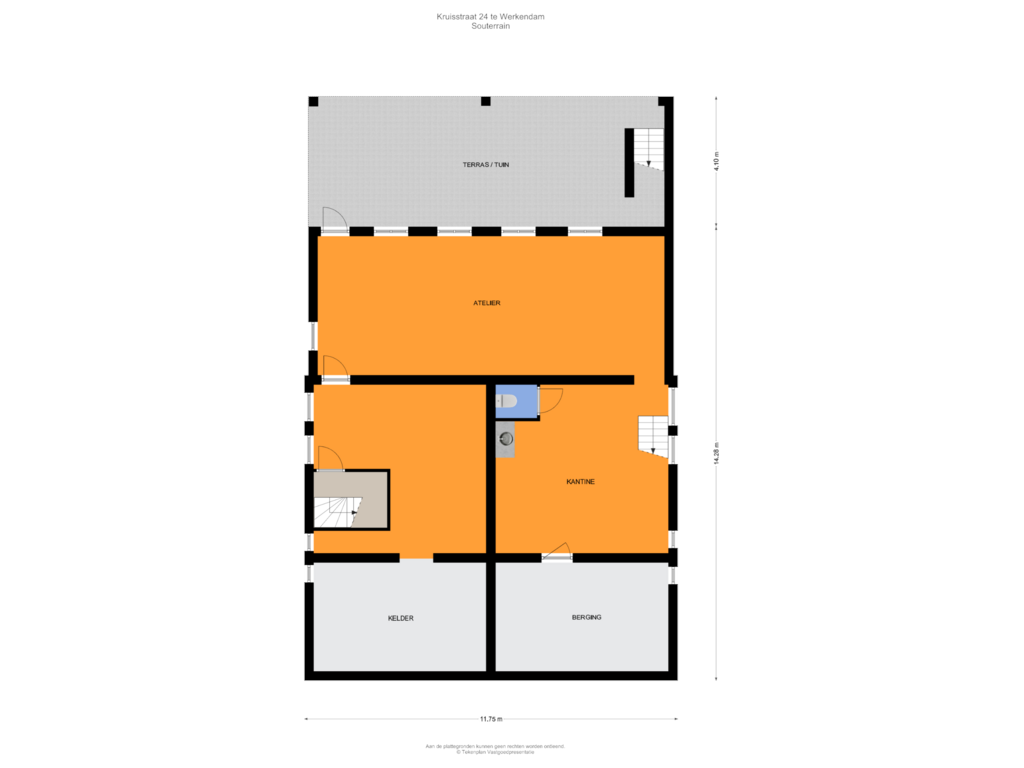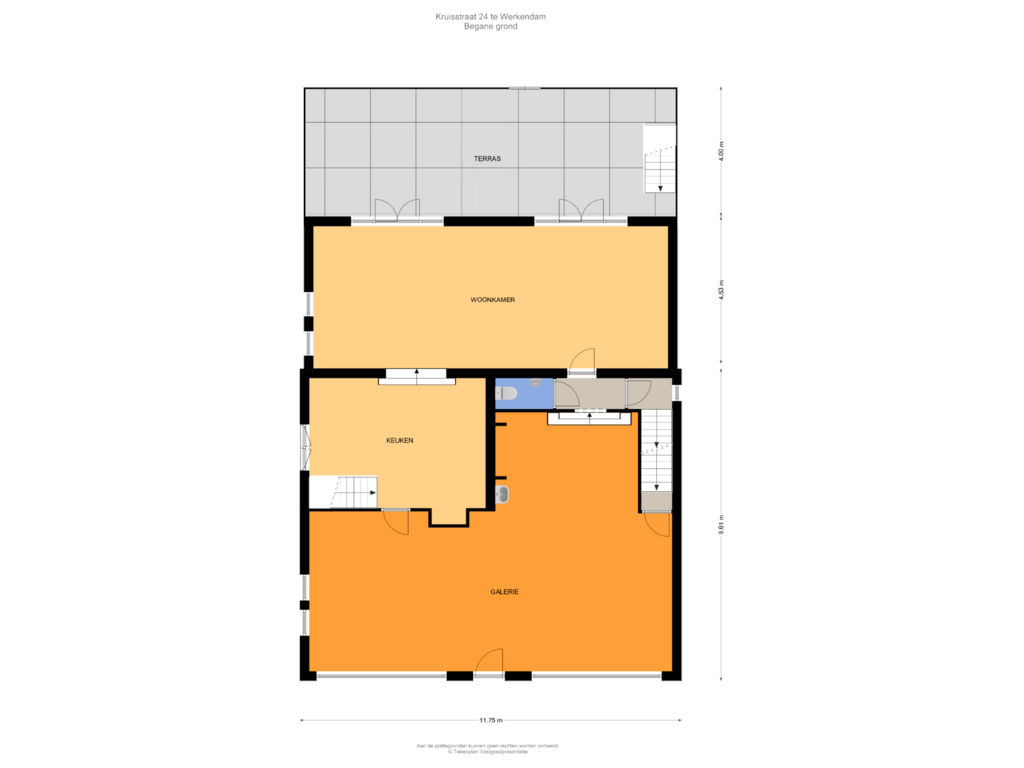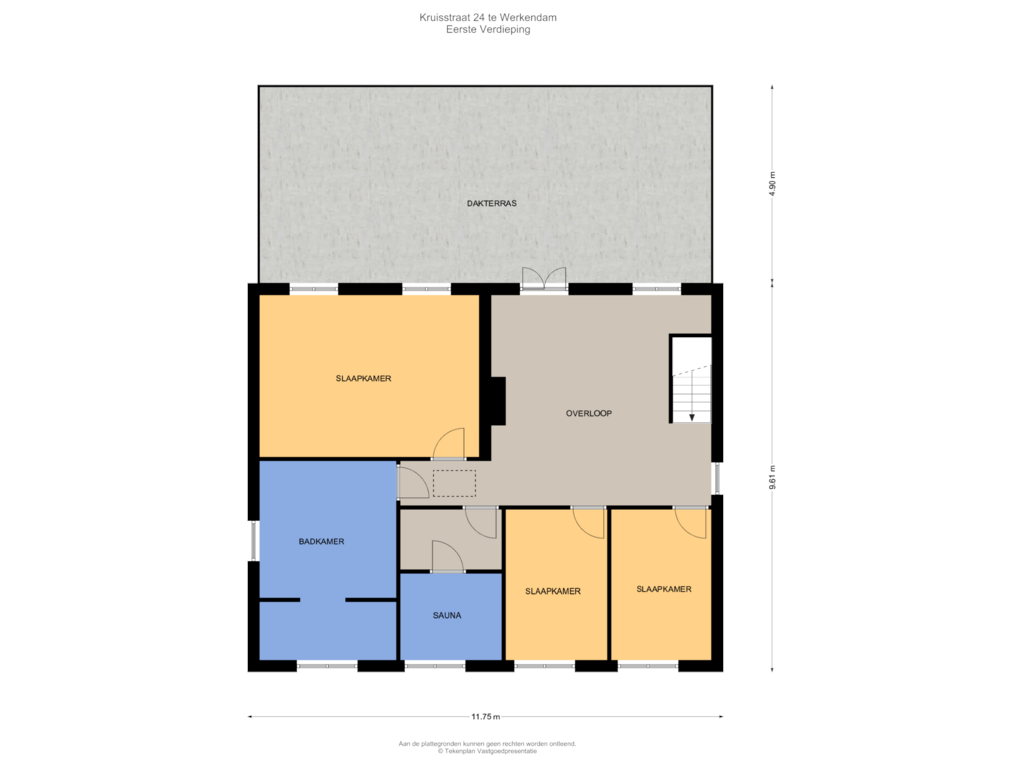This house on funda: https://www.funda.nl/en/detail/koop/werkendam/huis-kruisstraat-24/43631008/

Kruisstraat 244251 CW WerkendamCentrum Werkendam
€ 795,000 k.k.
Eye-catcherRuim wonen op prachtige locatie in het centrum van Werkendam!
Description
KARAKTER, RUIMTE EN COMFORT. Op een toplocatie in Werkendam is dit unieke, karakteristieke pand gelegen met een prachtige combinatie van ruimte en comfort.
Dankzij de ruime bestemming biedt dit pand mogelijkheden te over. U kunt het pand volledig in gebruik nemen als woning, of combineren met werken op een prachtige zichtlocatie.
Het pand heeft een totale oppervlakte van maar liefst 395 vierkante meter en bestaat uit drie bouwlagen, waarvan op dit moment de gehele eerste verdieping en een gedeelte van de begane grond dienen als ruime klassieke woning.
De voorzijde en het souterrain van het pand hebben de afgelopen jaren gediend als atelier en galerie voor het maken, opslaan en tentoonstellen van kunstwerken.
De levendige ligging aan het centrum van Werkendam zorgt voor dynamiek aan de voorzijde, terwijl de achterkant van het pand rust en privacy biedt dankzij de ruime terrassen, de tuin en het groen.
Een unieke mogelijkheid voor een ieder die op zoek is naar ruim en comfortabel wonen, al dan niet in combinatie met werken aan huis!
GOED OM TE WETEN:
* Riante woonoppervlakte
* Geheel vrijstaand
* Multifunctioneel souterrain
* Uitstekende ligging met vrij uitzicht over winkelgebied
* Veel natuurlijk daglichtinval aanwezig
Neem voor meer informatie contact op met ons kantoor te Werkendam, bekijk de eigen website van deze woning en/of download de brochure.
Features
Transfer of ownership
- Asking price
- € 795,000 kosten koper
- Asking price per m²
- € 2,013
- Original asking price
- € 895,000 kosten koper
- Listed since
- Status
- Available
- Acceptance
- Available in consultation
Construction
- Kind of house
- Single-family home, detached residential property
- Building type
- Resale property
- Year of construction
- 1960
- Type of roof
- Gable roof covered with roof tiles
Surface areas and volume
- Areas
- Living area
- 395 m²
- Other space inside the building
- 60 m²
- Exterior space attached to the building
- 103 m²
- External storage space
- 7 m²
- Plot size
- 268 m²
- Volume in cubic meters
- 1,040 m³
Layout
- Number of rooms
- 9 rooms (3 bedrooms)
- Number of bath rooms
- 1 bathroom and 2 separate toilets
- Bathroom facilities
- Sauna, shower, bath, toilet, and sink
- Number of stories
- 3 stories
- Facilities
- Air conditioning, french balcony, optical fibre, passive ventilation system, sauna, and solar panels
Energy
- Energy label
- Insulation
- Roof insulation, double glazing, insulated walls, floor insulation and completely insulated
- Heating
- Electric heating
- Hot water
- CH boiler and electrical boiler
Cadastral data
- WERKENDAM O 2588
- Cadastral map
- Area
- 268 m²
- Ownership situation
- Full ownership
Exterior space
- Location
- In centre and in residential district
- Garden
- Back garden and sun terrace
- Back garden
- 92 m² (8.00 metre deep and 11.50 metre wide)
- Garden location
- Located at the southeast with rear access
- Balcony/roof terrace
- Roof terrace present
Storage space
- Shed / storage
- Detached wooden storage
- Insulation
- No insulation
Parking
- Type of parking facilities
- Public parking
Commercial property
- Office space
- (built-in)
Photos 62
Floorplans 3
© 2001-2024 funda
































































