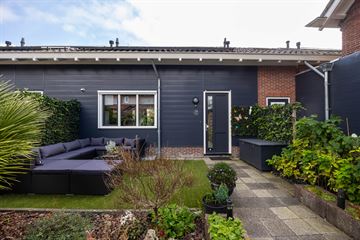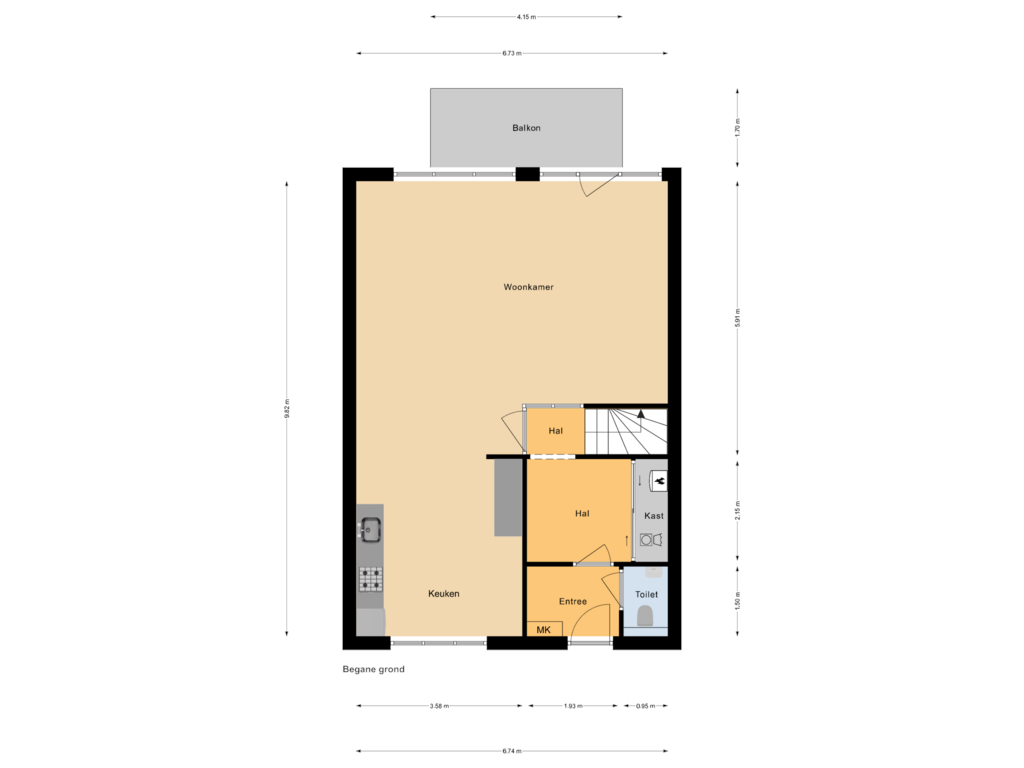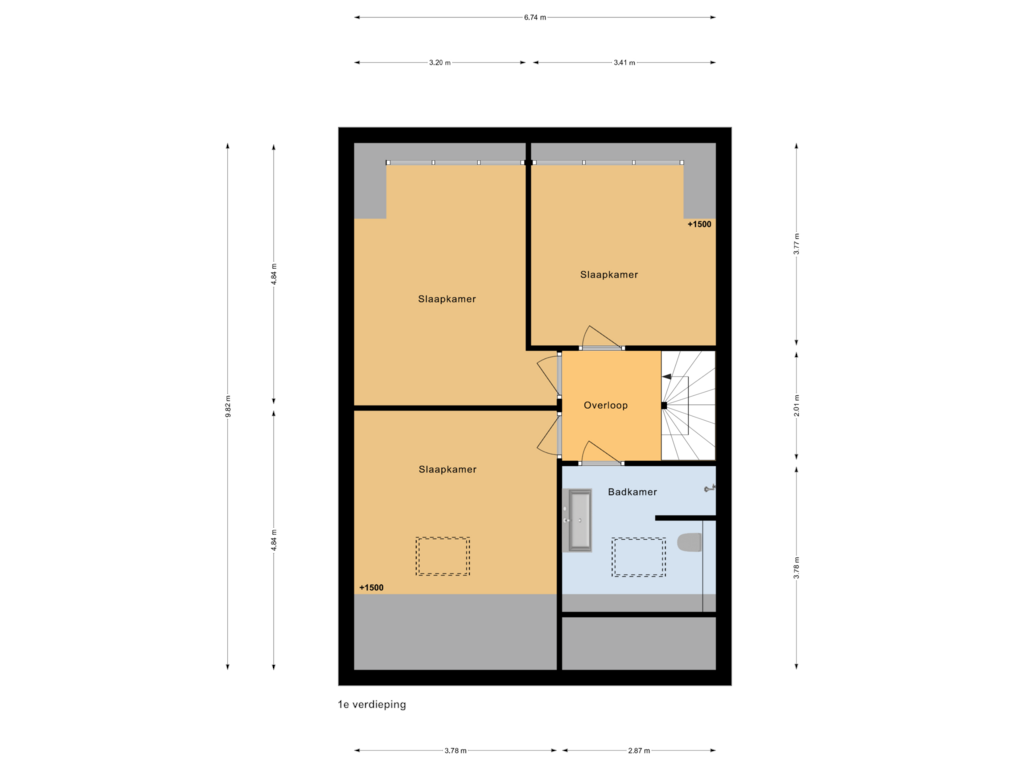This house on funda: https://www.funda.nl/en/detail/koop/wervershoof/huis-europasingel-2-a/43737315/

Eye-catcherSchitterende starterswoning, koffers pakken en wonen! Label A.
Description
Op zoek naar een moderne woning in het centrum van Wervershoof?
Deze leuke tussenwoning, met 3 slaapkamers, is erg netjes afgewerkt en is gelegen aan vaarwater! Het energielabel van deze woning is Label A!
Indeling:
Via een ruime voortuin komt u bij de entree met toilet en meterkast. In de daarop volgende hal is een schuifkast met de aansluiting van de CV installatie en de wasmachine. Bij de stijlvolle glaswand de trapopgang en toegang tot de woonkamer.
De woonkamer geeft toegang tot de vlonder met een prachtig uitzicht over het water. De begane grond is voorzien van een sfeervolle visgraatvloer!
De half open keuken is voorzien van een 4 pits gasfornuis, afzuigkap, vaatwasser en veel opbergruimte.
Op de eerste verdieping bevinden zich drie slaapkamers en de badkamer.
De kamers aan de achterzijde zijn voorzien van een dakkapel. Dit maakt deze twee kamers tot volwaardige slaapkamers!
De moderne badkamer is ingericht met douche, een tweede toilet en een wastafel met meubel.
De hoofdtuin is de voortuin en ligt op het zuidwesten. Op de vlonder aan het water kunt u ook heerlijk genieten van het uitzicht! De woning is voorzien van zonnepanelen.
De woning is nieuw (2014) gebouwd in de voormalige sportzaal van de ‘tuinbouwschool’.
De woning heeft een eigen parkeerplaats op het mandelig perceel.
Geïnteresseerd geraakt in deze nette tussenwoning? Bel of mail ons voor een vrijblijvende bezichtiging.
Features
Transfer of ownership
- Asking price
- € 319,500 kosten koper
- Asking price per m²
- € 2,685
- Listed since
- Status
- Sold under reservation
- Acceptance
- Available in consultation
Construction
- Kind of house
- Single-family home, row house
- Building type
- Resale property
- Year of construction
- 1953
- Specific
- Partly furnished with carpets and curtains
- Type of roof
- Gable roof covered with roof tiles
Surface areas and volume
- Areas
- Living area
- 119 m²
- Exterior space attached to the building
- 7 m²
- Plot size
- 400 m²
- Volume in cubic meters
- 329 m³
Layout
- Number of rooms
- 4 rooms (3 bedrooms)
- Number of bath rooms
- 1 bathroom and 1 separate toilet
- Bathroom facilities
- Shower, toilet, sink, and washstand
- Number of stories
- 2 stories
- Facilities
- Skylight, mechanical ventilation, and solar panels
Energy
- Energy label
- Insulation
- Completely insulated
- Heating
- CH boiler
- Hot water
- CH boiler
- CH boiler
- Remeha Avanta 28c (gas-fired combination boiler from 2014, in ownership)
Cadastral data
- WERVERSHOOF A 2704
- Cadastral map
- Area
- 160 m²
- Ownership situation
- Full ownership
- WERVERSHOOF A 2703
- Cadastral map
- Area
- 65 m² (part of parcel)
- Ownership situation
- Held in common ownership
- WERVERSHOOF A 2710
- Cadastral map
- Area
- 175 m² (part of parcel)
- Ownership situation
- Held in common ownership
Exterior space
- Garden
- Front garden
- Front garden
- 34 m² (5.00 metre deep and 6.70 metre wide)
- Garden location
- Located at the southwest
Parking
- Type of parking facilities
- Parking on private property
Photos 32
Floorplans 2
© 2001-2025 funda

































