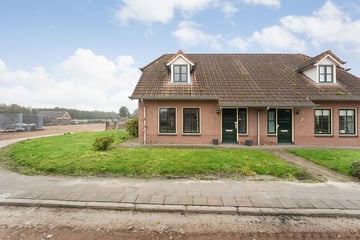
Nassaustraat 127676 BE Westerhaar-VriezenveensewijkVriezenveensewijk
€ 325,000 k.k.
Description
Levensloopbestendige 2-onder-1-kap woning met een slaap- en badkamer op de begane grond en 109m² aan woonoppervlakte. Gelegen op de hoek van de Nassaustraat en Veenstraat en dichtbij het centrum van Westerhaar-Vriezenveensewijk staat deze goed onderhouden woning op een perceel van 328m².
De woning beschikt over een energielabel A en is voorzien van volledige isolatie en dubbele beglazing in de gehele woning.
Indeling
Begane grond: Via de entree is de meterkast, het toilet, de trapopgang naar boven en de woonkamer te bereiken. Het toilet is voorzien van een staand toilet en een fontein. De ruime woonkamer is gelegen aan de voorzijde van de woning en grenst aan de open keuken. De keuken is voorzien van keukenkastjes, een werkblad met ingebouwde spoelbak, een 4 pits- gasstel en een afzuigkap. Vanuit de woonkamer is ook de slaapkamer te bereiken welke grenst aan de badkamer. Via de slaapkamer kunt u ook naar de achtertuin. De badkamer is voorzien van een enkele wastafel, toilet, douche en een wasmachine aansluiting.
1e verdieping: Via de overloop zijn de andere 2 slaapkamers en de technische ruimte waar de HR combi-ketel opgesteld is te bereiken. Een van de slaapkamers is voorzien van een dakkapel en de andere heeft een dakraam.
Zolder: Via een Vlizotrap is de zolder te bereiken welke ideaal is voor opslag.
Buiten: Aangelegde tuin (voortuin/achtertuin/zijtuin) met achterom. De hoofdtuin is gelegen op het zuidoosten en is via de woning te bereiken vanuit de slaapkamer en de keuken.
In de achtertuin van de woning is een aangebouwde stenen berging met een overkapping. Aan de zijkant van de woning is een eigen oprit gevestigd.
Bijzonderheden:
- Let op, bestaande huurders van Mijande wonen krijgen voorrang op de verkoop!
- Er is geen vragenlijst en lijst van zaken aanwezig;
- De woning beschikt over energielabel A;
- Slaap en badkamer gelegen op de begane grond;
- De woning is voorzien van 3 slaapkamers;
- Gelegen nabij het centrum van Westerhaar- Vriezenveensewijk ;
- Aangebouwde stenen berging;
- Parkeermogelijkheid op eigen grond;
- De achtertuin is ook achterom te bereiken.
Features
Transfer of ownership
- Asking price
- € 325,000 kosten koper
- Asking price per m²
- € 2,982
- Listed since
- Status
- Available
- Acceptance
- Available in consultation
Construction
- Kind of house
- Single-family home, double house
- Building type
- Resale property
- Year of construction
- 2001
- Type of roof
- Gable roof
Surface areas and volume
- Areas
- Living area
- 109 m²
- Other space inside the building
- 13 m²
- Plot size
- 328 m²
- Volume in cubic meters
- 446 m³
Layout
- Number of rooms
- 5 rooms (3 bedrooms)
- Number of bath rooms
- 1 bathroom
- Bathroom facilities
- Shower, toilet, and sink
- Number of stories
- 3 stories
- Facilities
- Mechanical ventilation
Energy
- Energy label
- Insulation
- Roof insulation, double glazing, insulated walls and floor insulation
- Heating
- CH boiler
- Hot water
- CH boiler
- CH boiler
- Intergas (gas-fired combination boiler from 2014, in ownership)
Cadastral data
- VRIEZENVEEN B 8267
- Cadastral map
- Area
- 328 m²
- Ownership situation
- Full ownership
Exterior space
- Location
- In residential district
- Garden
- Back garden, front garden and side garden
Parking
- Type of parking facilities
- Parking on private property
Photos 37
© 2001-2025 funda




































